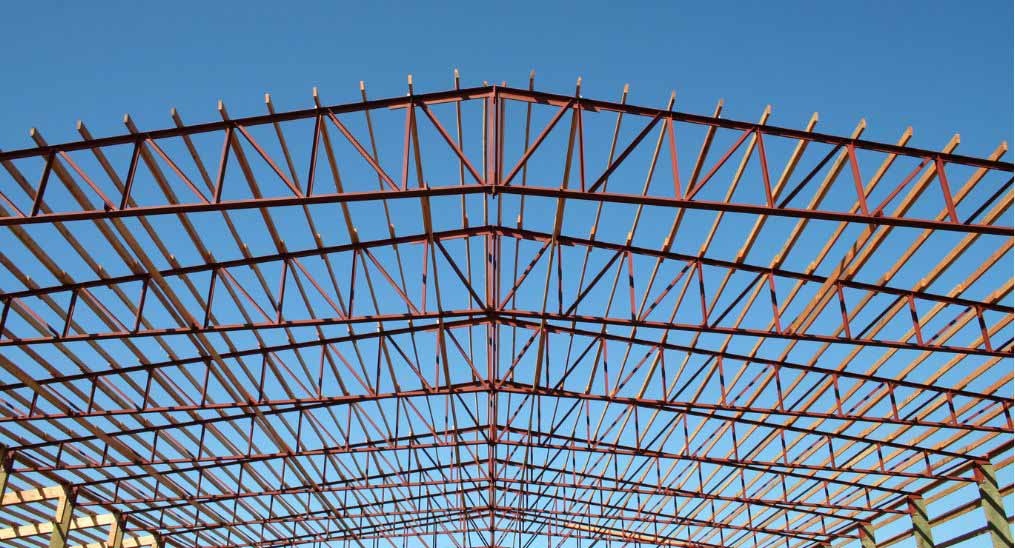
How to truss design in Staad pro software? A very know question from a structural engineer. When you are in the Civil engineering community especially in the structural sector. You might want to know how to design a steel roof truss? In these two video tutorials, I have tried to complete that.
Just read this article about how to truss design in Staad pro and then watch two videos about how to design a steel roof truss. Certainly, you will know something new.
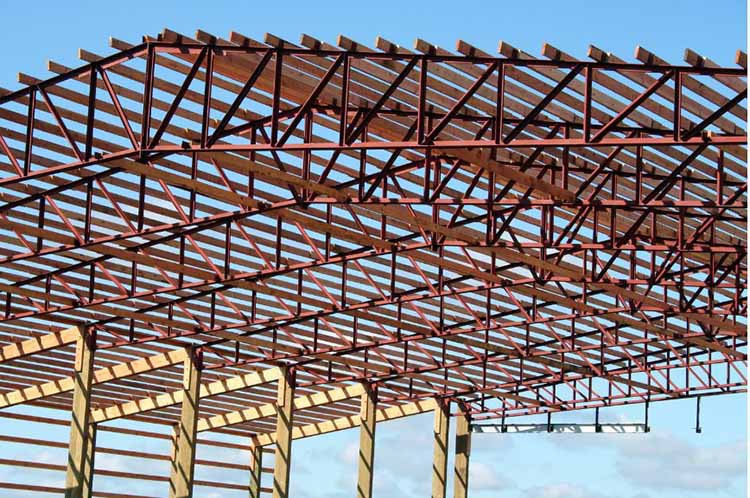
What is Truss Structure Design?
The truss is a kind of structure used in the case of the long span where needs huge clear space inside the building. Formed in the triangulated shape of members and the members can take only axial force either tension or compression. Usually used in bridge design and large span roof construction. It assumes that all the member connections are hinge.
Trusses are usually simply supported having one end hinge and other end roller support. It is possible to design using various software. Staad pro software has been used to complete the analysis and design of the truss with this video tutorial.
This is a practical problem, I have tried how to optimize and finalize the size of truss member with the use of structural analysis and design software. You only have to do the wind load calculation manually as per your local code then apply that force on the truss then design.
Here I have used a single angle as a member. Depending on the load and span of the truss it might require a double angle or any other shape of the member. But the angle is the most used section for traditional truss design. A Square or rectangular hollow box can be used to design the truss as per requirement in different situations.
Recommended: Small Single Family House Plans Free Download
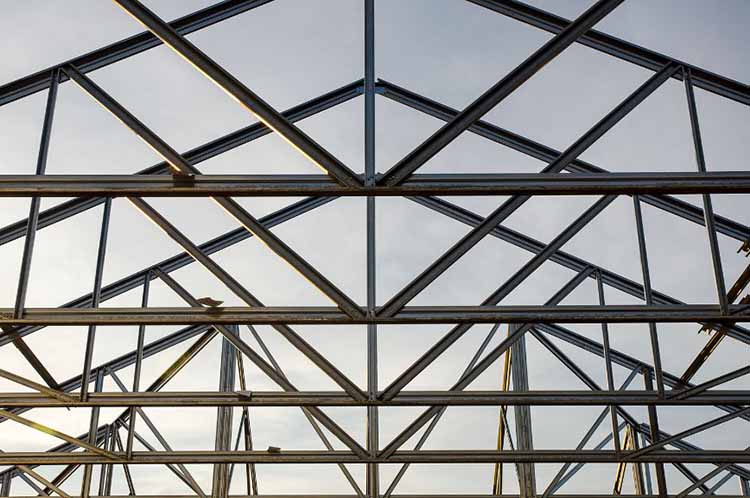
How to Truss Design in Staad Pro Software?
1st Video:
The 1st part of the video you will be able to learn how to draw a truss using the information in the CAD File. After that how to define the different sizes of angles to be assigned on the top, bottom chord, and vertical or diagonals.
After definition assigns various sizes of the member in the top, bottom chord, diagonals, and verticals. Upon completion of the 2D truss, the model defines various load cases like live load, dead load, and wind load.
Usually truss roof had dead and live load as gravity and later load as the wind. Depending on the roofing material you have different dead load and live load as per Code. Multiplying the tributary width of the truss (Generally bay spacing of truss structure) with the deal and live you get the linear load on the truss. Apply these dead and live load on the truss top chord.
Recommended Post: Structural Details dwg AutoCAD Drawing Download
2nd Video:
In the 2nd part of this video, you will learn how to assign wind load as per my excel sheet calculation. You will find the source folder below. You have to calculated wind load as per your local code.
I have used here UBC code for wind load calculation. Studying thoroughly my excel sheet you can learn how to calculate the wind load provided below. Finally applying the wind load I have shown how to analyze and design as per AISC ASD code. Watch both parts of the video and hope you will learn how to design a truss using Staad Pro software.
Hope, after watching these two videos about truss design in Staad pro, You will be able to do this on your own. It’s a simple process to truss design in Staad pro. Now the answer is with you how to design a steel roof truss.
Download the Excel, CAD and Complete Staad pro model from here.
How to Design & Analysis Truss Practical Problem Part 01:
How to Design & Analysis Truss Practical Problem Part 02
Recommended Article:
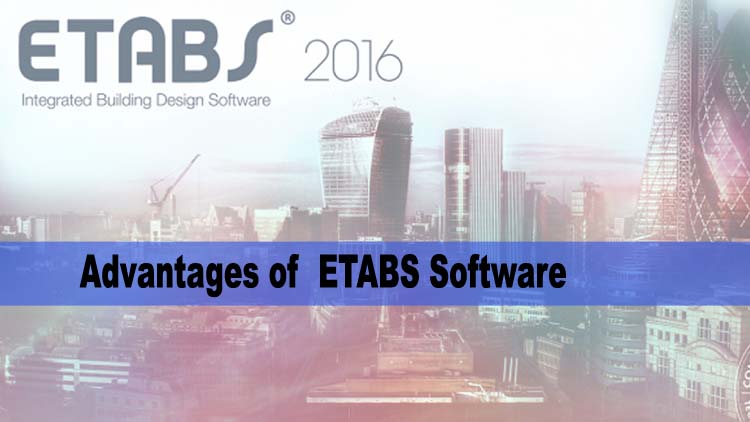
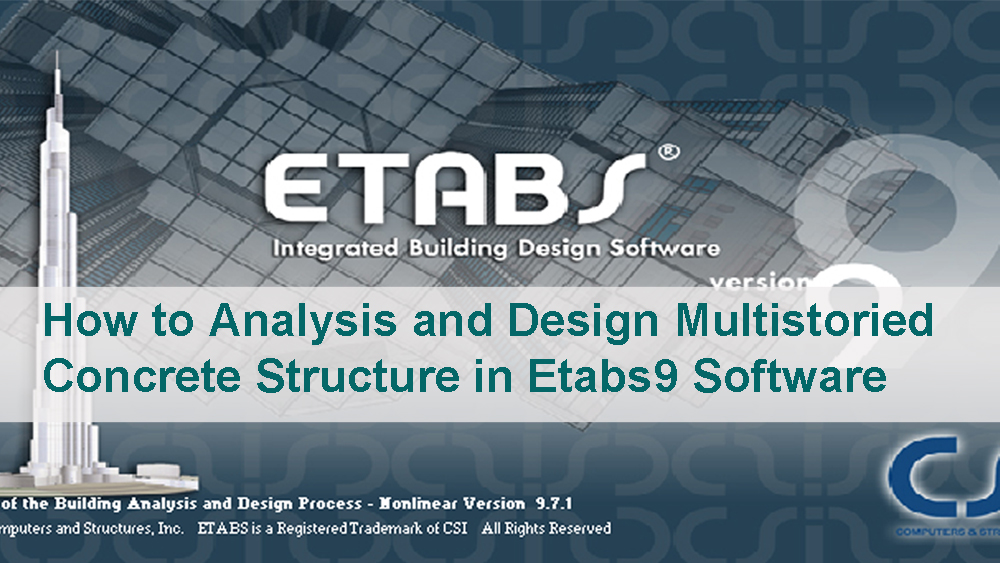
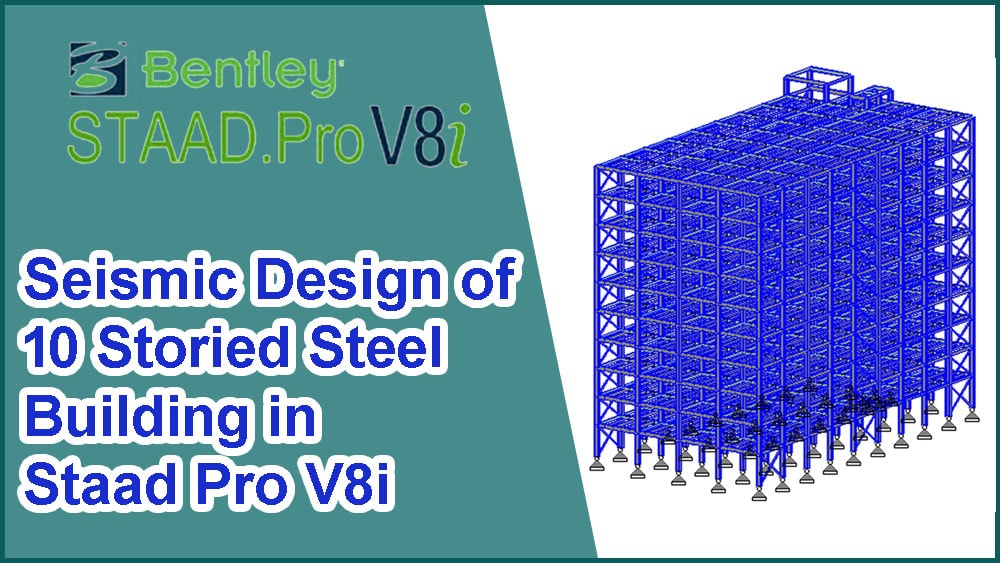
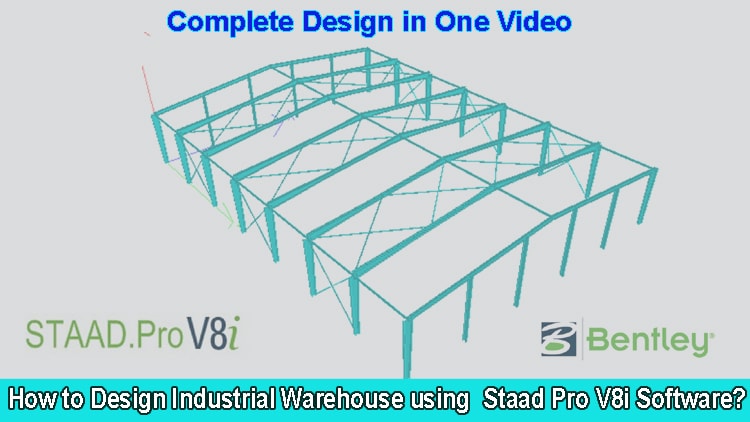
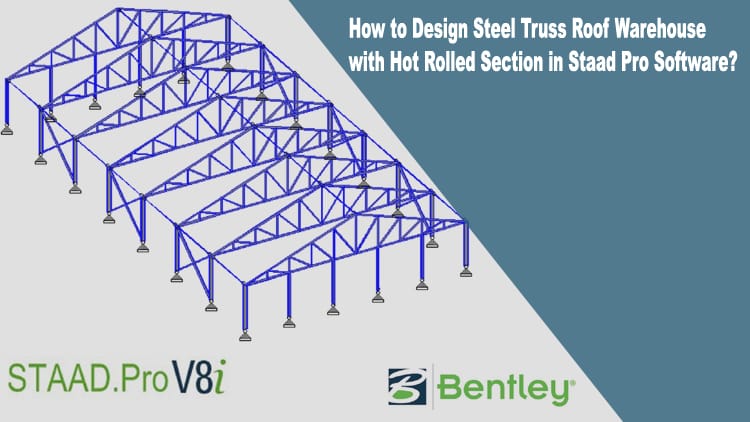
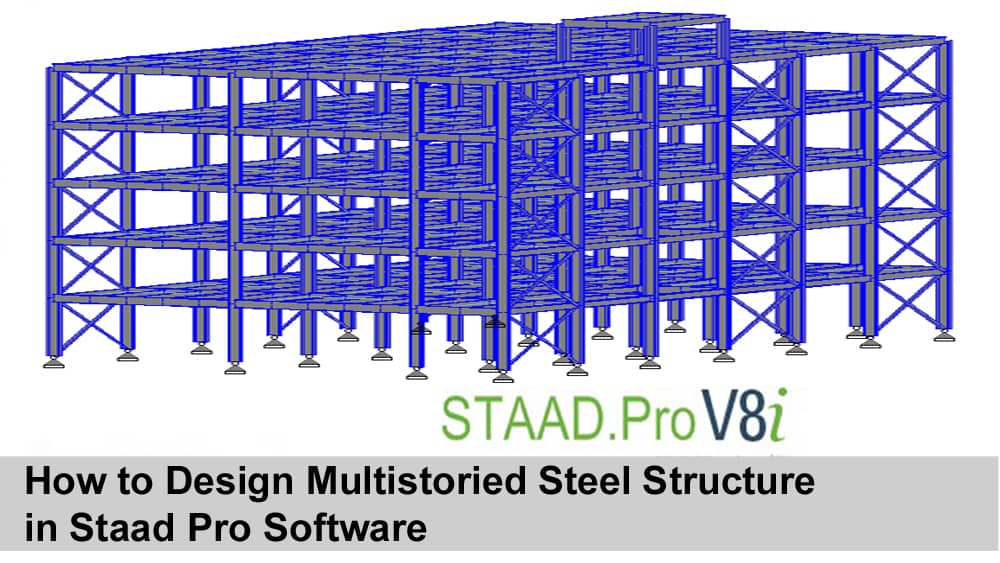
i am also intersted in structure drawing