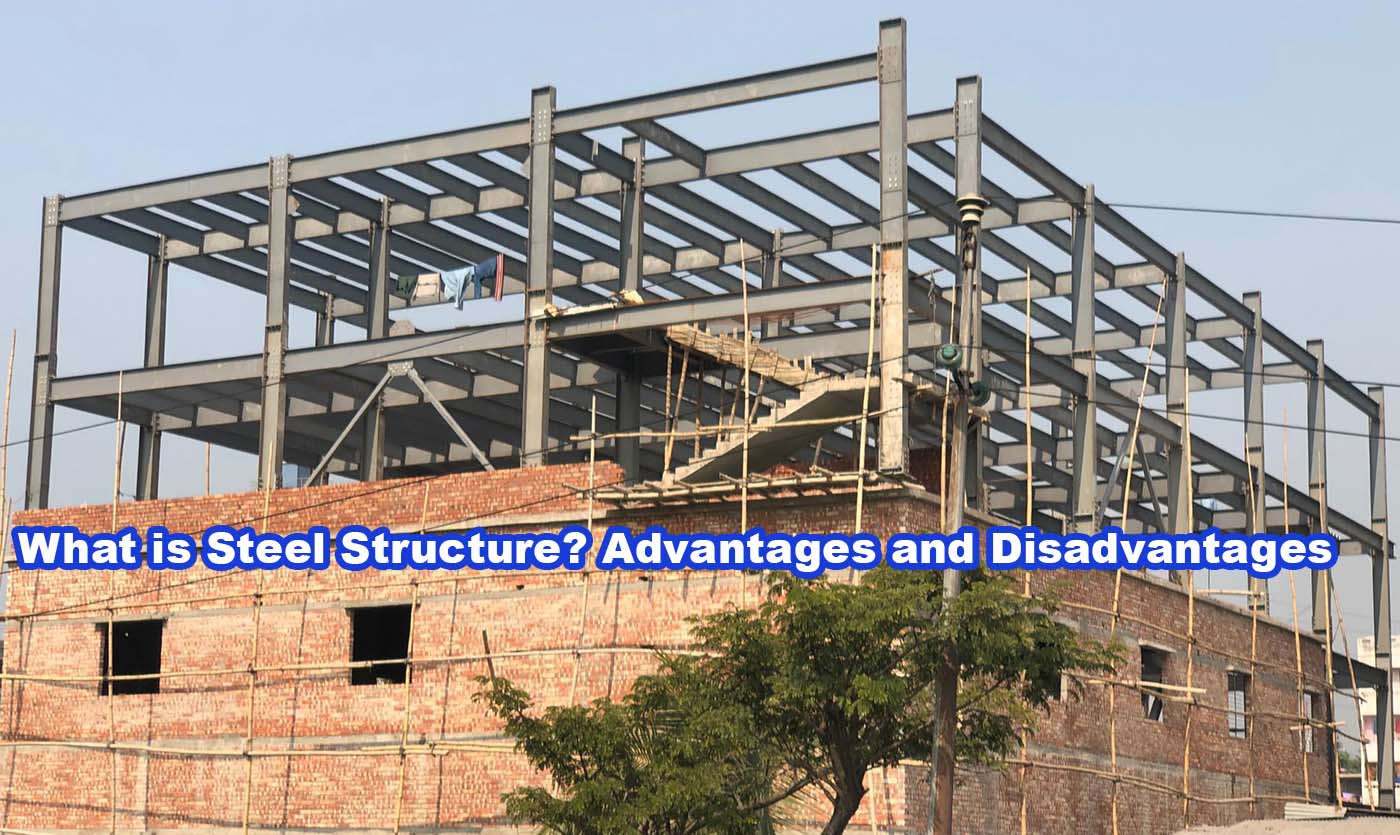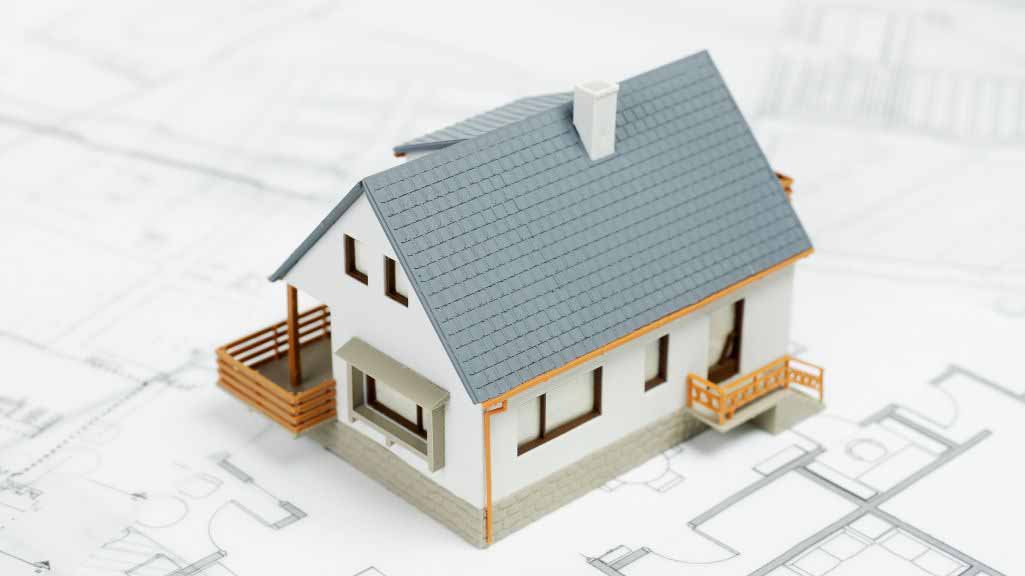Engineer plays a vital role in a wide range of field and they are specialized in many fields from construction to electrical engineering. But do you know when to hire a structural engineer to focus on residential or commercial project management?
After understanding what to look for in a structural engineering firm, you can get experienced workers who can finish your construction project smoothly. However, structural engineering involves more construction work, steel structure detailing, and a couple of other project management like top structural engineering services.
For a typical home to extend construction of any square foot or commercial steel building, you must need a structural engineer for structural engineering design in California or Texas.
The best option is to consult with any structural engineer from the preliminary stages of any project planning. Structural engineers make sure the project is perfectly built and durable through the BIM structural modeling.
When to Hire a Structural Engineer
While inspectors and contractors are adept at seeing the first clues of a potential issue, engineers are able to assess the problem’s severity, its root cause, and the best course of action. While structural engineers ensure that structures maintain and resist the loads that a building is subjected to, architects focus on a building’s utility and beauty.
Following Are the Reasons to When to Hire a Structural Engineer:
1. Minor Renovation Work
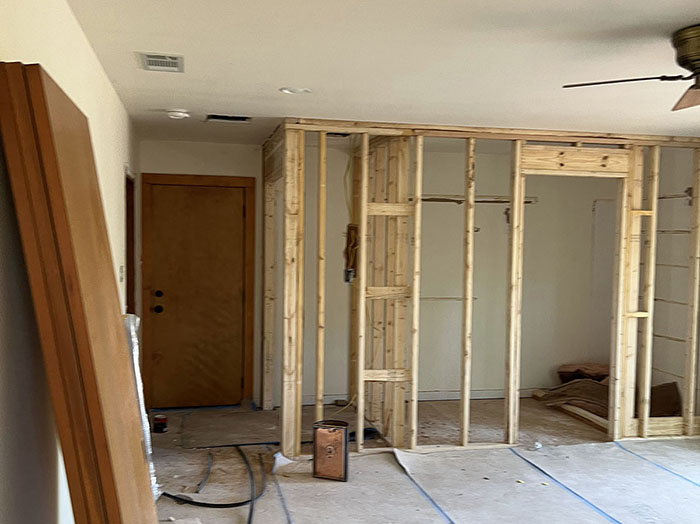
Your needs for an engineer are usually not going to be great if your renovation project is little, like remodeling a bathroom.
But bear in mind that if you wish to remove a wall or add more loads to a building (such a piano, new tiling, or granite countertops), an engineer should make sure the structure can support the increased weight.
If you choose to add a whirlpool tub to your bathroom, for example, a structural engineer should examine the current home plans, if they are available, to make sure reinforcements are not required supporting the added weight.
The engineer can draft a scope of work that your contractor can employ if reinforcements are needed. To create a more open floor plan, tearing down a wall would also be considered a modest remodeling.
Prior to you or your contractor beginning the demolition of walls, investigate the following:
- Does this sort of work need a permit in your city?
- Is the changing wall load-bearing?
You’re in trouble if the wall collapses and it turns out to be load-bearing. Before the demo, arrange for a structural engineer to visit and examine the space.
A report detailing whether the wall is bearing and, if it is, the actions required to create a beam and column system strong enough to support the structural parts in the event that the wall you are demolishing is not there should be sent to you.
This certified report can be presented to a city authority for permission if needed.
A scope of work that your contractor may use to specify the precise materials and fasteners required to support the weight of the house will also be included in this report.
2. Major Renovation Work
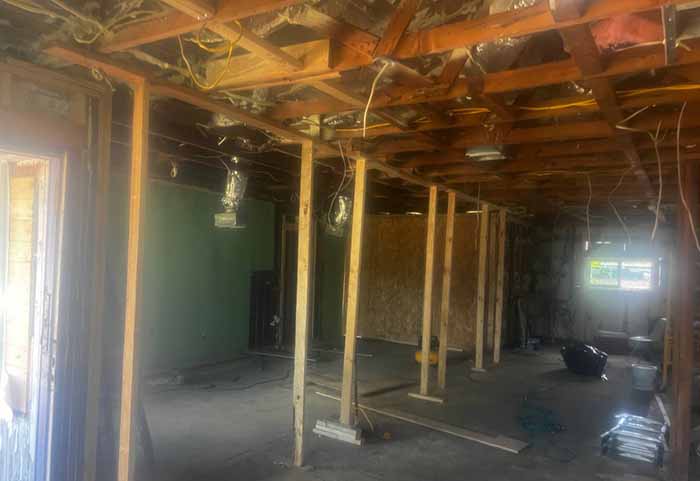
Major renovation is a reason when to hire a structural engineer. A structural engineer should always be included before you ever have your designs written up for major upgrades or remodels like adding a room, deck, sunroom, or separate area!
Warning: Before investing a lot of money in a design, make sure to consult a structural engineer!
An engineer may advise you on whether to inspect the soils surrounding your house, water management, the strength of the foundation, and other factors that a designer or architect could overlook if you speak with them immediately.
3. Additions or Altering a House’s Layout
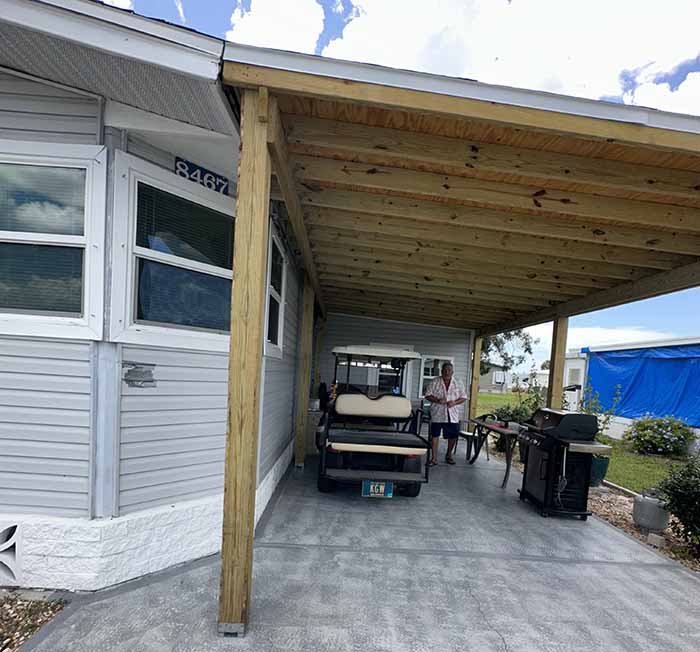
Anything from a room, studio, garage, or in-law apartment to a glass sunroom or covered pool might be considered an extension. If the intended addition can be erected without jeopardizing the integrity of the old building, that can be ascertained by a structural engineer. Additionally, he or she can make sure the base of the addition is sufficiently strengthened.
If you’re considering changing the design of your home, bear in mind that doing so might seriously compromise the structural integrity of the building. A structural engineer is able to precisely ascertain which walls support the weight of the house and how proposed modifications would impact a home’s structural integrity.
4. Extra Solar Panel or Wind Turbine Addition

Hire a residential structural engineer to carry out the necessary feasibility studies if you’re intending to add sustainable structures, like solar panels or a wind turbine, to your house or property rather than just an addition. A structural engineer can confirm that the brand and kind of solar panels you have chosen, as well as the planned panel configuration, are compatible with your roof.
Typically, roof systems are not built to support the weight of solar panels or the increased foot traffic that comes with installation and upkeep. The structural engineer will verify that your roof is capable of supporting the weight and lift of the panels and, if required, will suggest reinforcing it.
An experienced structural engineer may conduct a wind feasibility assessment and tell you an estimated cost for installing the appropriate equipment for the location when it comes to wind turbines. In relation to the installation, he or she is also able to determine the zoning constraints.
Recommended: How to design industrial warehouse in Staad Pro?
5. Buying and Selling House

Buying and selling house is an important reason when to hire a structural engineer. Hire an expert to assess the situation if an inspector reports that a house has a structural issue requiring significant repair, whether you are buying or selling your property. When things aren’t quite as awful as they are originally made out to be, an engineer may be able to save homeowners a significant sum of money.
6. A New Building Construction
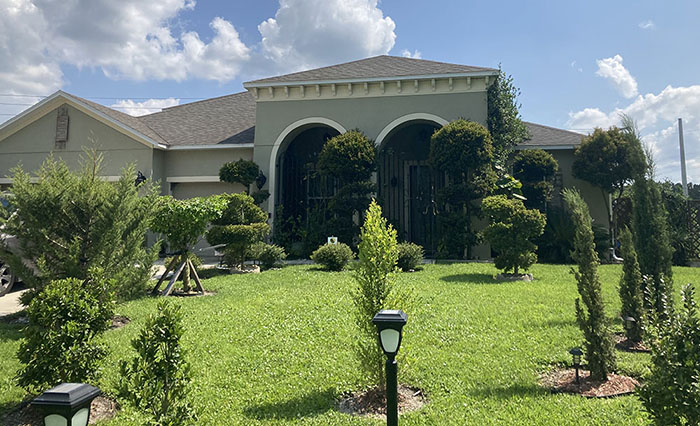
A structural engineer should be hired if you’re building a new home to ensure that the house’s blueprints are perfect. The construction site’s compatibility for the planned purpose, integration with the site’s current characteristics, and environmental effect are all factors that an engineer will take into account.
7. Any Structural Damage
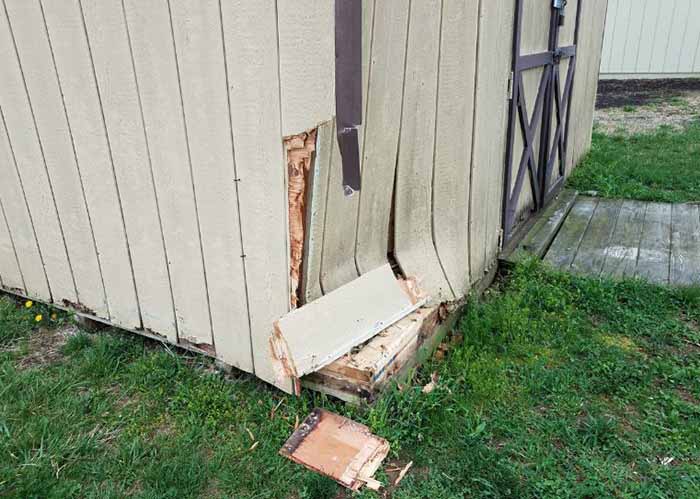
It is important to get in touch with a structural engineer to ascertain the extent and source of the problem, as well as suggest potential remedies, whether you have observed structural damage or it has been brought to your attention by a contractor or inspector.
Cracks in the foundation walls, bending walls, uneven flooring, gaps around windows, stuck doors, and standing water in your basement after a heavy downpour are all possible indicators of structural deterioration.
8. Tornado, Water or Termite Damage
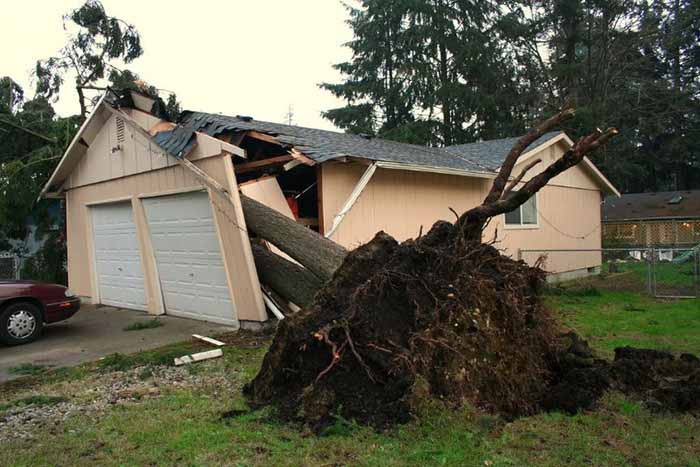
A home’s or other structure’s structural integrity may be threatened by wind, termites, water, or flood damage. Similar to other types of structural damage, a structural engineer may assess the extent of the issue and suggest a suitable fix. An engineer can also ascertain for a claims adjuster whether a problem existed before an incident through forensic examination.
Find a structural engineer with the necessary insurance, state licenses, and certifications if any of the aforementioned circumstances describe you. He or she will be able to guarantee that your building is sturdy, steady, and long-lasting. It’s an important reason when to hire a structural engineer.
Recommended: Seismic Design of 10 Storied Steel Building
9. Constructing a Retaining Wall
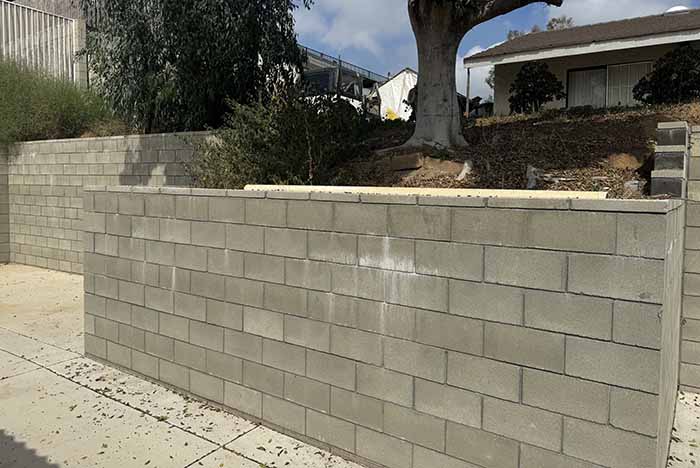
To ensure that a retaining wall can withstand the forces of nature, consult an expert. It should sustain soil not just in sunny days but also in periods of intense precipitation. Depending on the humidity and temperature, soil expands and shrinks. You may calculate these stresses and construct a wall that can resist them with the assistance of an expert.
10. Foundation Repairs or Structural Problems
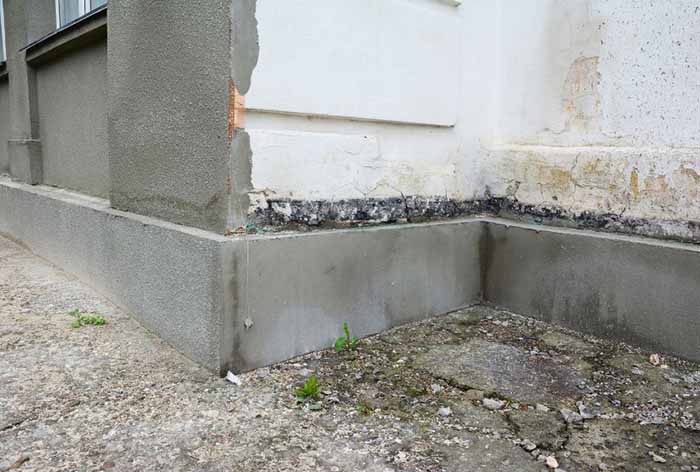
Foundational difficulties are the source of most structural problems. Hire a residential structural engineer to examine your foundation if you observe walls that are bending, cracking, or slanting. They will identify the issue and provide a workable fix. If there is proof of termite damage or other problems with your home’s load-bearing timbers, you could also need this kind of professional.
11. Drainage Issues
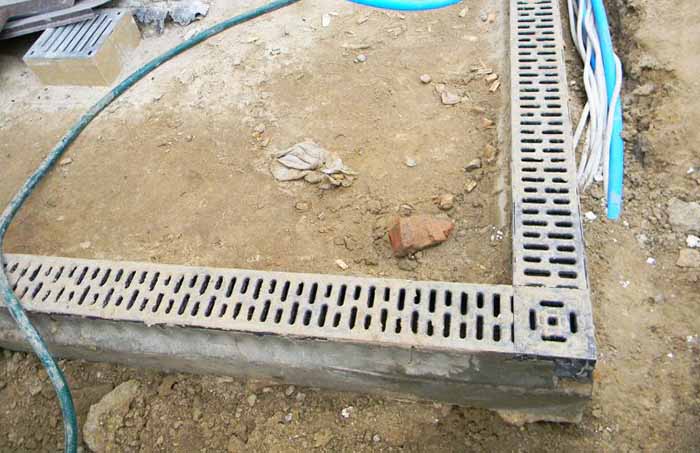
Unchecked drainage problems may lead to costly exterior and interior damage, ice-over pools of water in cold weather, and even the destruction of a home’s foundation.
You may preserve the integrity of your house or structure by applying effective mitigation measures and determining the source of the issues with the aid of a structural examination.
12. Heat Loss Issues

Your home may have ice dams and excessive energy costs, to name a few issues brought on by heat loss. A structural study may now more effectively help you determine where the heat is escaping and how to permanently solve it, thanks to technological advancements in civil engineering.
13. Drilling and Blasting Works

When it comes to drilling and blasting, civil and structural engineers are essential because they plan out locations while maintaining safety regulations. A vital role is also played by skilled mining engineers who install sensors to monitor vibrations, analyze the properties of rocks, and program explosive detonations in order to maximize the performance of each project. So, it’s a great reason when to hire a structural engineer.
14. Land Reclamation

The complicated dredging procedure known as “land reclamation” entails turning unused or useless land into functional and fruitful areas. To guarantee the stability, security, and long-term sustainability of the reclaimed land, meticulous planning, design, and implementation are necessary. In this regard, the effectiveness of land reclamation initiatives is greatly dependent upon structural engineers.
15. Disaster Management

Hiring a residential structural engineer to evaluate your property in the event of a hurricane or other severe storm might be helpful throughout the recovery phase. They assess if the structural integrity of your house or structure is in jeopardy and assist contractors in selecting the most suitable equipment for the job.
A structural engineering report will outline the findings and replacement scope for all weather-related concerns in order to provide successful rehabilitation and mitigation following a disaster.
16. Cracks, Slopes, or Movement
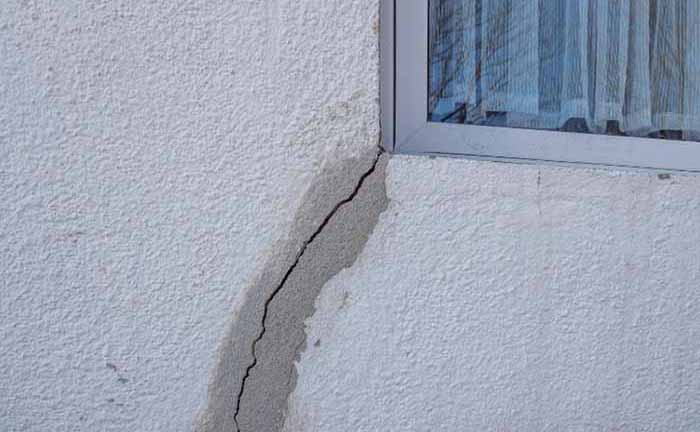
Has there been any noticeable structural movement in your house? Exist any uneven floors? Do doors get stuck? Are there foundational or wall fractures developing?
These sorts of issues are frequent and frequently result from settling inside the house. You can never be too certain, though. Sometimes homes are constructed improperly, which results in persistent problems like the ones mentioned above.
At other occasions, you might not have been aware of a structural issue, such a damaged truss. Employ a structural engineer if you are unsure or worried.
17. Installing Load-Bearing Walls
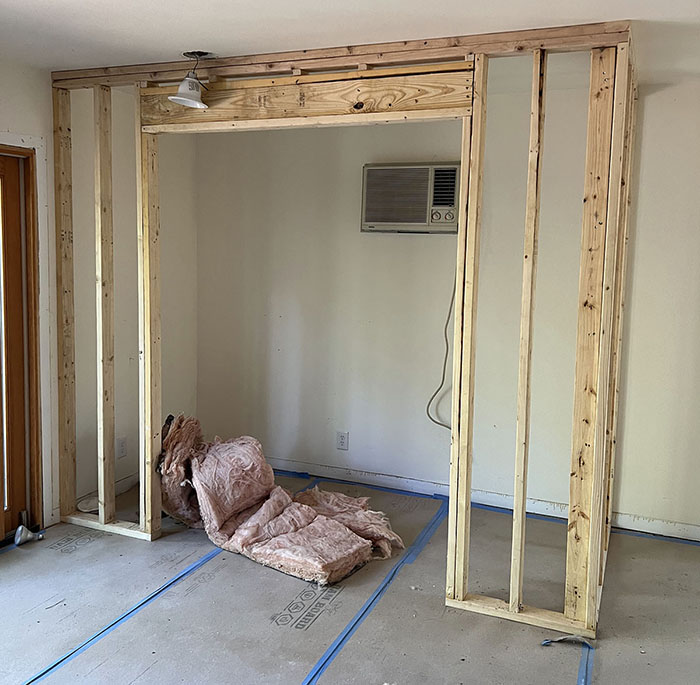
Do you want to put a pool table, a big Jacuzzi tub, a piano, a hot tub on your deck, or a fish tank?
All of these items have the potential to weigh more than the permitted weight per square foot and to add a considerable amount of weight to the structural components of your house.
This may be extremely harmful to your house and even hazardous. To find out what kind of structural system your home has and whether it can support the extra weight, give a structural engineering company a call and schedule an examination.
18. Fire Restoration
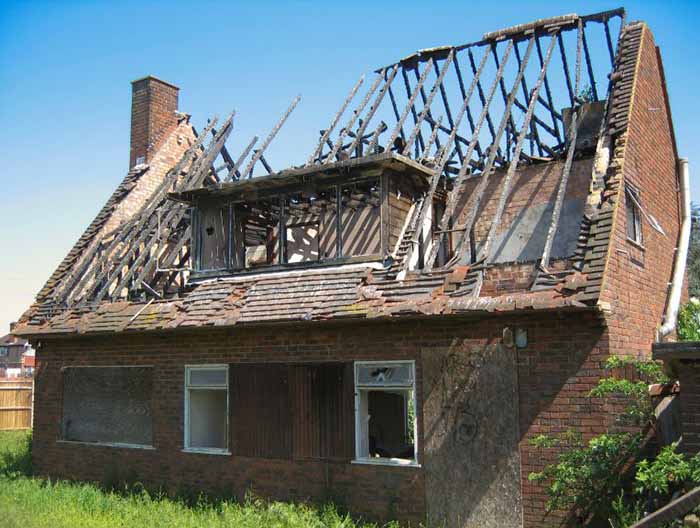
There’s a good probability that structural elements were harmed if a severe fire recently destroyed your home. It might be an actual nightmare.
Have a structural engineer assess the extent of the damage and recommend the best course of action before deciding how to proceed.
They can give you a rough estimate of the amount of work and money needed to get the house back to way it was. Make sure you ask the fire restoration business you hired to have a structural engineer confirm the repairs are adequate!
19. Stair Construction
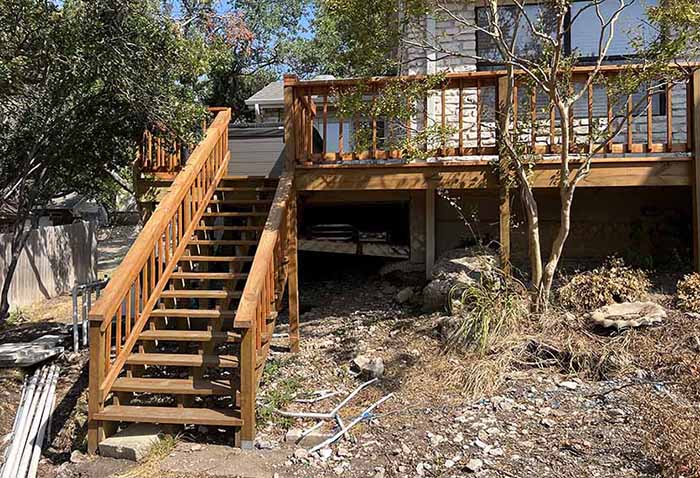
Sometimes it’s important to add stairs to the existing building. It may be for a new deck with stairs or an emergency exit. Whatever may be the purpose, you just need to hire a residential structural engineer for safe stair construction. Stairs may be made of steel, wood, or concrete. Depending on the requirement stairs may be of various types and sizes.
20. Building Up
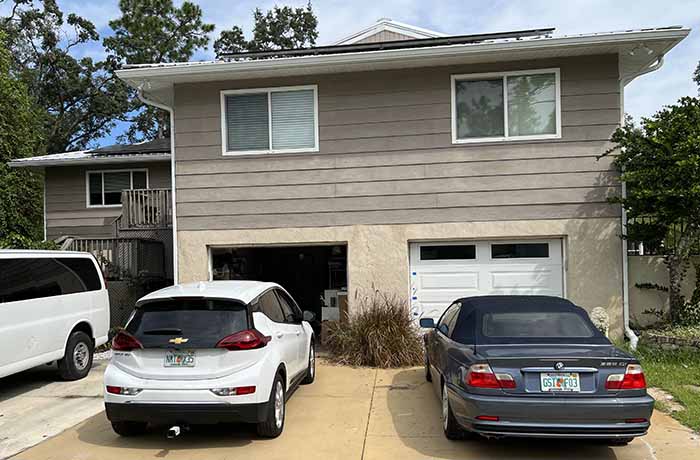
Building up might be the solution if you are horizontally constrained by space. Many prefer to build a second or third storey while some may want to add a loft.
Again, work with an architect to build a plan and hire a residential structural engineer in your possession! Don’t get too deep into this project unless you have a meeting with the engineer likewise.
The calculations required by the structural engineer will guarantee that the foundation and floor joists can support the extra weight.
They may give your designs with the required structural details crucial to the run smoothly the project as well as a scope of work for any required foundation and any other structural reinforcements. So, building up is a much critical job for any structure. It will be one of the important reason when to hire a structural engineer.
21. Detached Addition
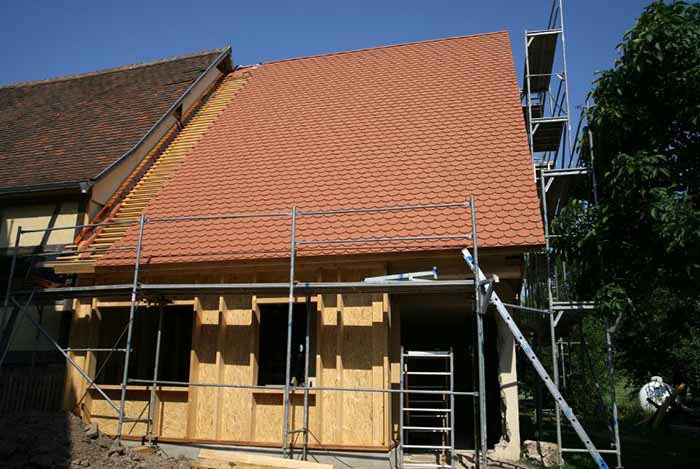
Detached extensions are handled similarly to newly constructed homes and might be anything from a guest cottage to a garage or workshop.
The homeowner has a wide range of alternatives and designs to choose from. Depending on the approach you pick, a structural engineer may be involved little or heavy duty.
For example, a construction plan that is purchased online could only have part of the engineering completed. You will still need to have a home structural engineer check sure the construction site is appropriate, look over the designs and prepare a foundation design.
If you opt to start from scratch, a designer or architect will draw out the drawings for you. Then, a home structural engineer will include all the structural detailing required to verify the plan will operate.
22. New Deck Construction
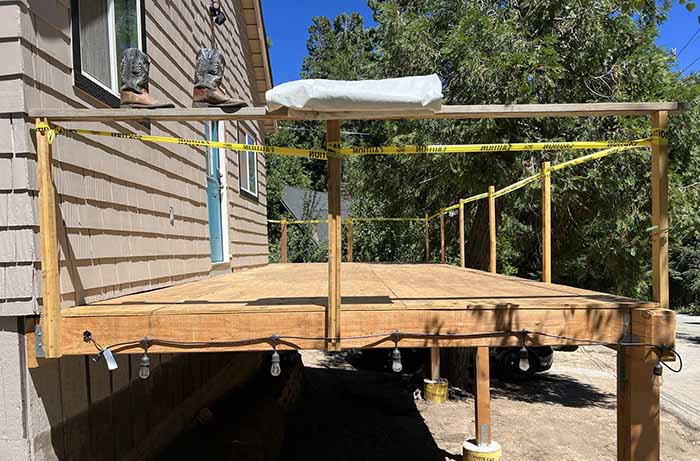
If you build a deck without a permit, avoid receiving an unexpected visit from the city’s building authority! In several instances, homeowners were compelled by the city’s construction department to demolish their newly constructed decks due to the fact that they were erected without permission or in violation of building rules.
Building standards are designed to protect both your investment and your family!
Warning: Please hire a residential structural engineer right away to have your present deck inspected for safety if you believe it to be older, unstable, or to exhibit symptoms of structural deterioration. Issues with the ledger board are frequently the cause of deck failure.
You must get a construction permit from your city whether you are creating a brand-new deck or renovating an existing one of the same size (for more information, see your city’s requirements).
Most cities need two sets of building plans—a site plan, a frame plan, and a cross-section—for newly constructed decks.
Frequently Asked Questions (FAQs)
1. What Type of Engineer Builds Houses?
The kind of engineer you need depends on the kind of home you want to construct. To guarantee the structural integrity of the building, most builders collaborate with structural engineers. If the development exceeds 3,000 square feet and is larger than a standard home, a building engineer may be required.
2. Where Do Residential Structural Engineers Work?
Engineers are employed in many different sectors, with specializations ranging from electrical to structural. Some operate on their own and are employed by big construction firms for intricate tasks. Some establish engineering businesses that manage the construction process from start to finish. In addition to working in offices to develop suggestions and do calculations, they spend time on building sites.
3. What States Require Licenses for Building Engineers?
Building engineers need to be licensed in all 50 states. Work with no professional who is not currently licensed or who is unwilling to provide you with their license number. Making sure you’re working with a reliable specialist requires taking this important step.
4. Do I Need to Hire a Residential Structural Engineer for My Extension?
A structural engineer is almost definitely required while building an expansion. Together with ensuring the area is safe, they will ensure that your addition complies with all applicable zoning regulations by working with the contractor.
5. Do I Need One for a Loft Conversion?
Engineers are usually required for loft conversions. Working with beams and trusses that probably support your roof or other areas of your house is part of the job. Someone skilled in estimating the effects of changes is what you need.
6. What Separates a Structural Engineer from a Civil Engineer?
Technically speaking, structural engineering is a subset of civil engineering. In residential projects, structural engineers are more concerned with the soundness of the structure, whereas civil engineers handle the sewage, water, and drainage.
7. What Distinguishes Architectural from Structural Engineering?
Architectural and structural engineering are quite comparable. To ensure that the designs are sturdy as well as aesthetically pleasing, both collaborate with architects. Usually, the former is involved early on and does preliminary computations. The latter works with the architect more closely, bringing a design from its inception to completion.
8. What does it Cost to Hire a Residential Structural Engineer?
For most homeowners, hiring a structural engineer will run them between $300 and $650. Usually, the cost is agreed upon before the start of the engagement. If the expert collaborates with you throughout the building process rather than simply providing an initial assessment, your budget could need to go up to $1,250.
Summary
So, you are clear about when to hire a structural engineer. You now know that their scope of work is not limited to just engineering homes. Structural engineers can also help in other ways like home sales, property damage repair, home inspection, major or minor alterations, any other construction defect, and much more.
If you are planning to do structural design and calculation for your residential wooden home, and need approval from the city, then can contact us.
If you are planning to do structural design and calculation for your residential wooden home, and need approval from the city, then can contact us.


