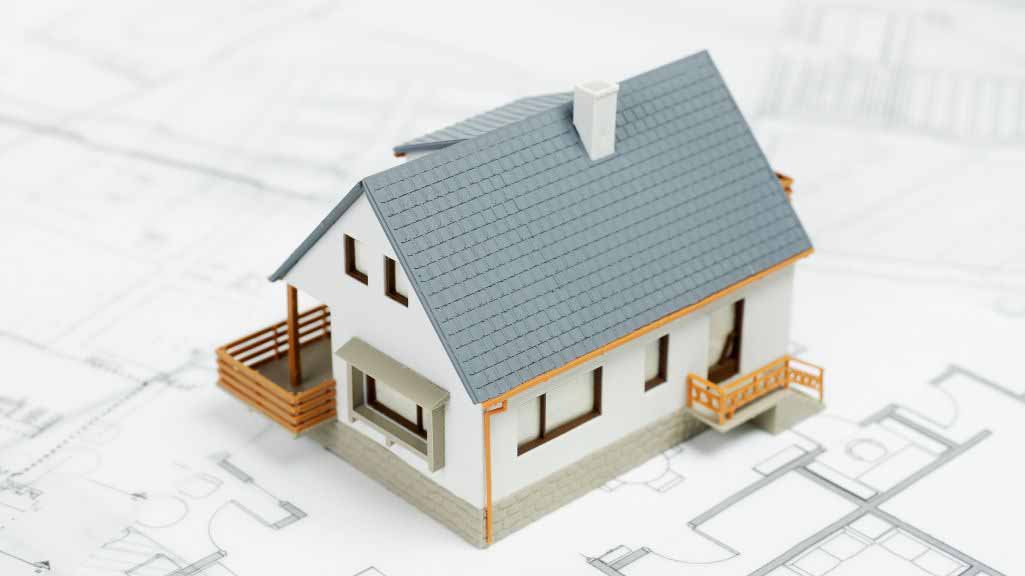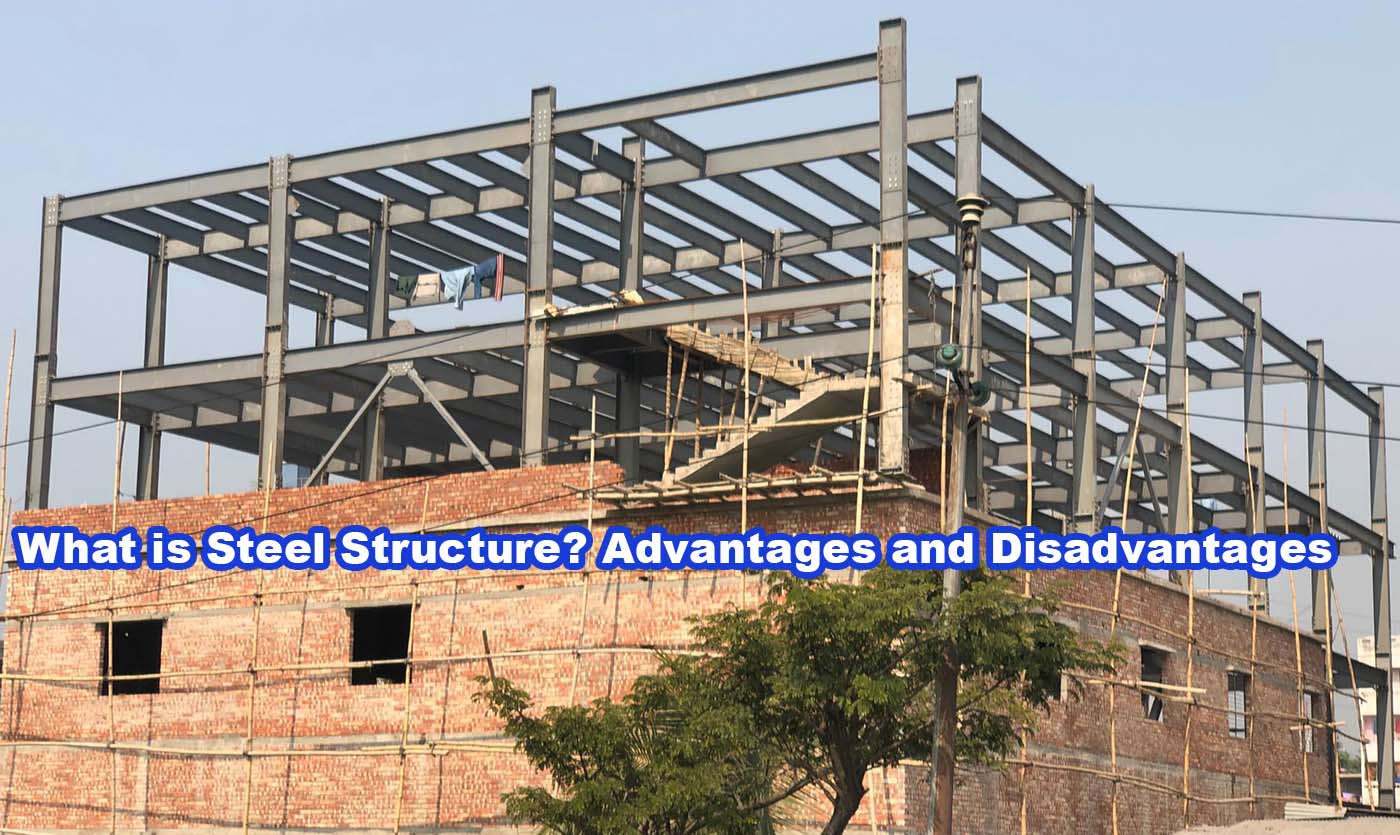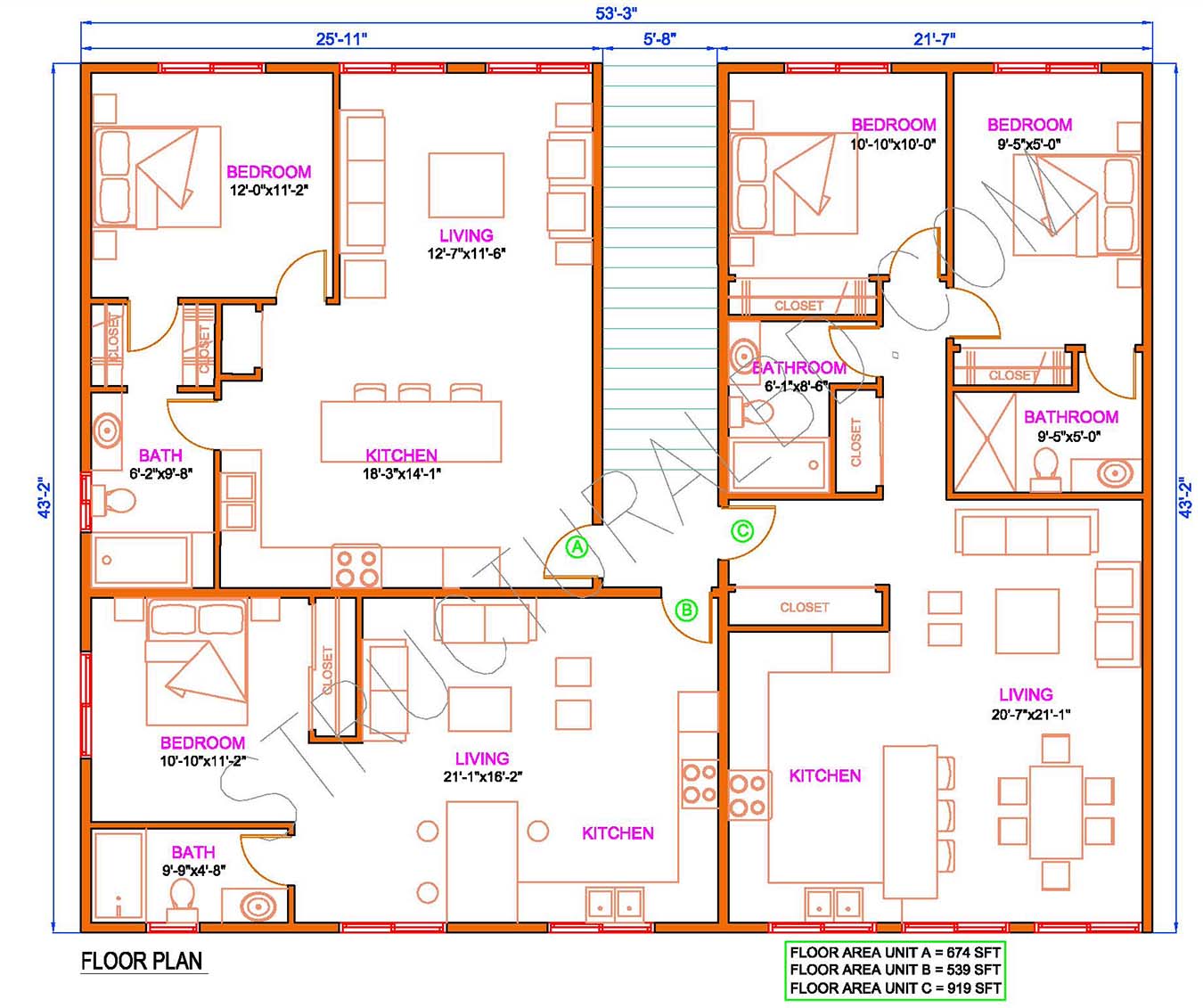In my more than 10 years of experience, I have completed so many projects. Most of my Structural design is a concrete structure. I have also completed some steel structures (Multi-storied and shed) and so many wooden residential buildings in the US.
This project’s 3D building models are not prepared by me, but I have completed the Structural design of these projects. These are for reference and you can just take an idea about the project 3D view. I am showing these 3D building models to show my working experience only.
Check Below Some 3D Building Models
Local Project 01:
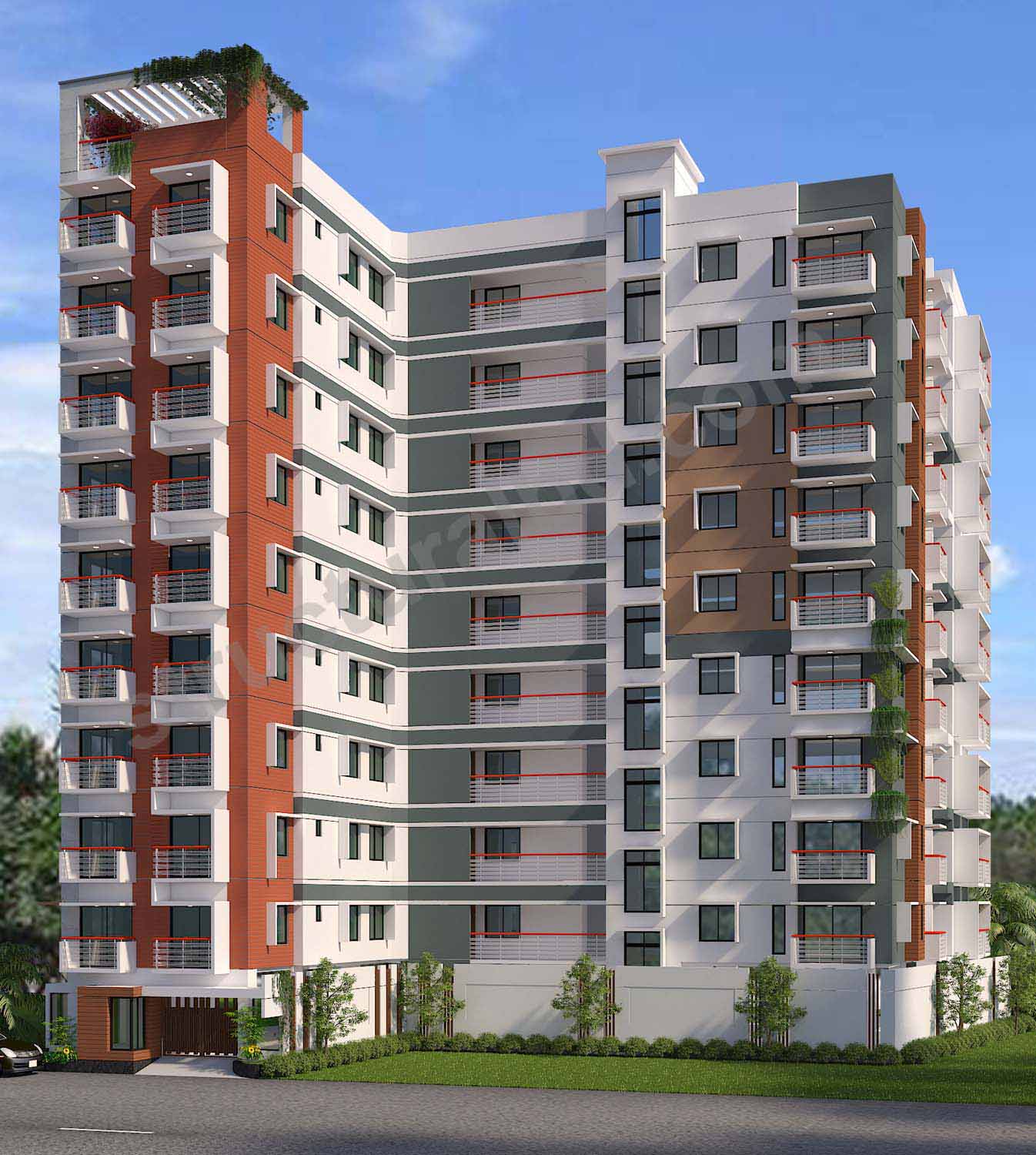
One of the biggest projects is located in Rampura Banasree, Dhaka. It has a total of five units per floor. Most units have three bedrooms. There is a total building area of around 5990.00 square feet. It’s a 10 (ten) storied L shape building and has a nice design. You can also download the AutoCAD 2D Drawing of this project here in DWG & PDF.
Recommended: How to Learn Auto CAD 2D Software, Full Tutorials
Local Project 02:
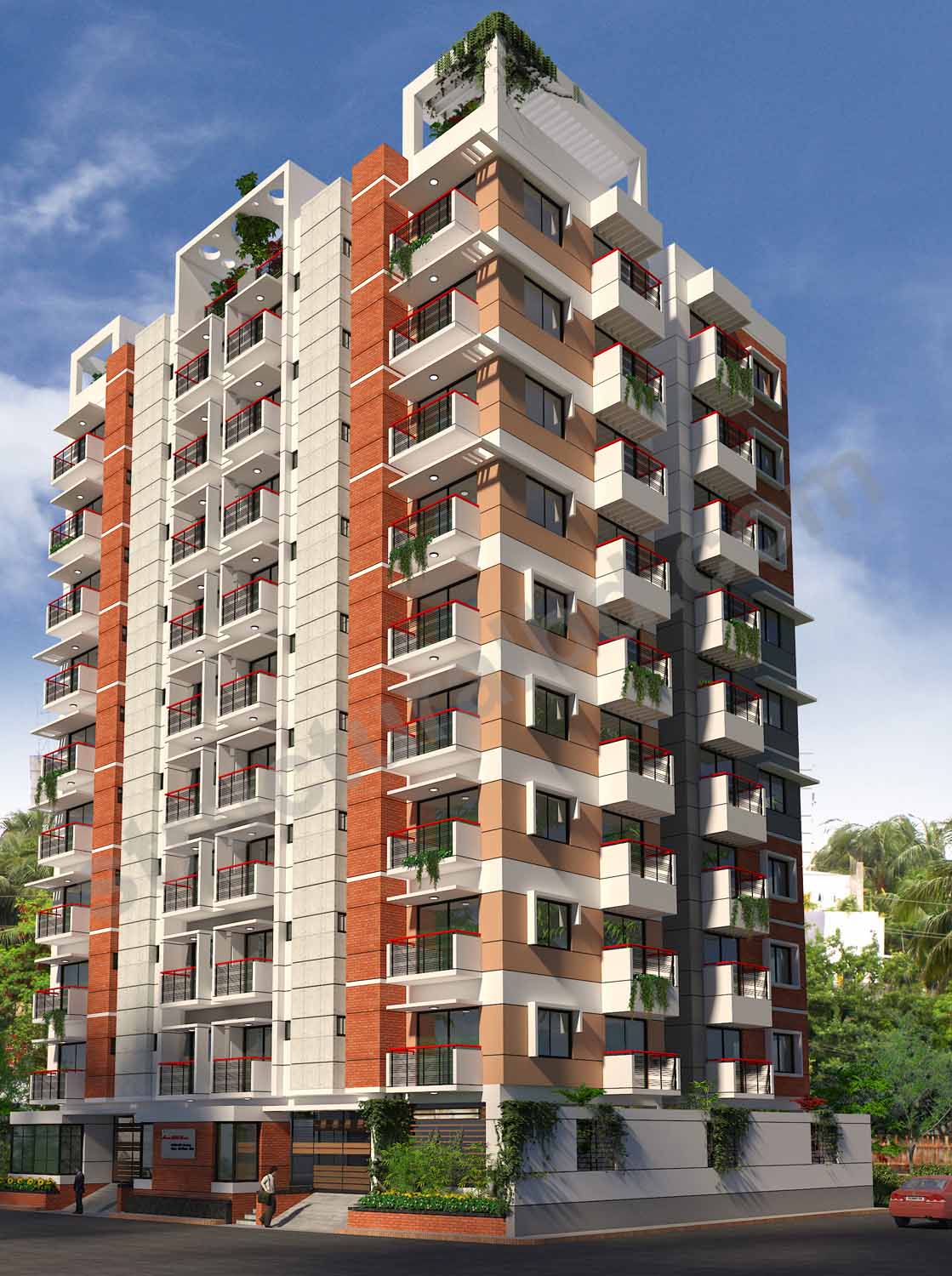
A ten (10) storied residential building without a basement. This nice design building is located in Mirpur, Dhaka, Bangladesh. The total building area is 4580.00 SFT. Each floor has 4 (Four) units and a three-bedroom per unit. Download the project AutoCAD 2D Drawing in DWG & PDF.
Local Project 03:
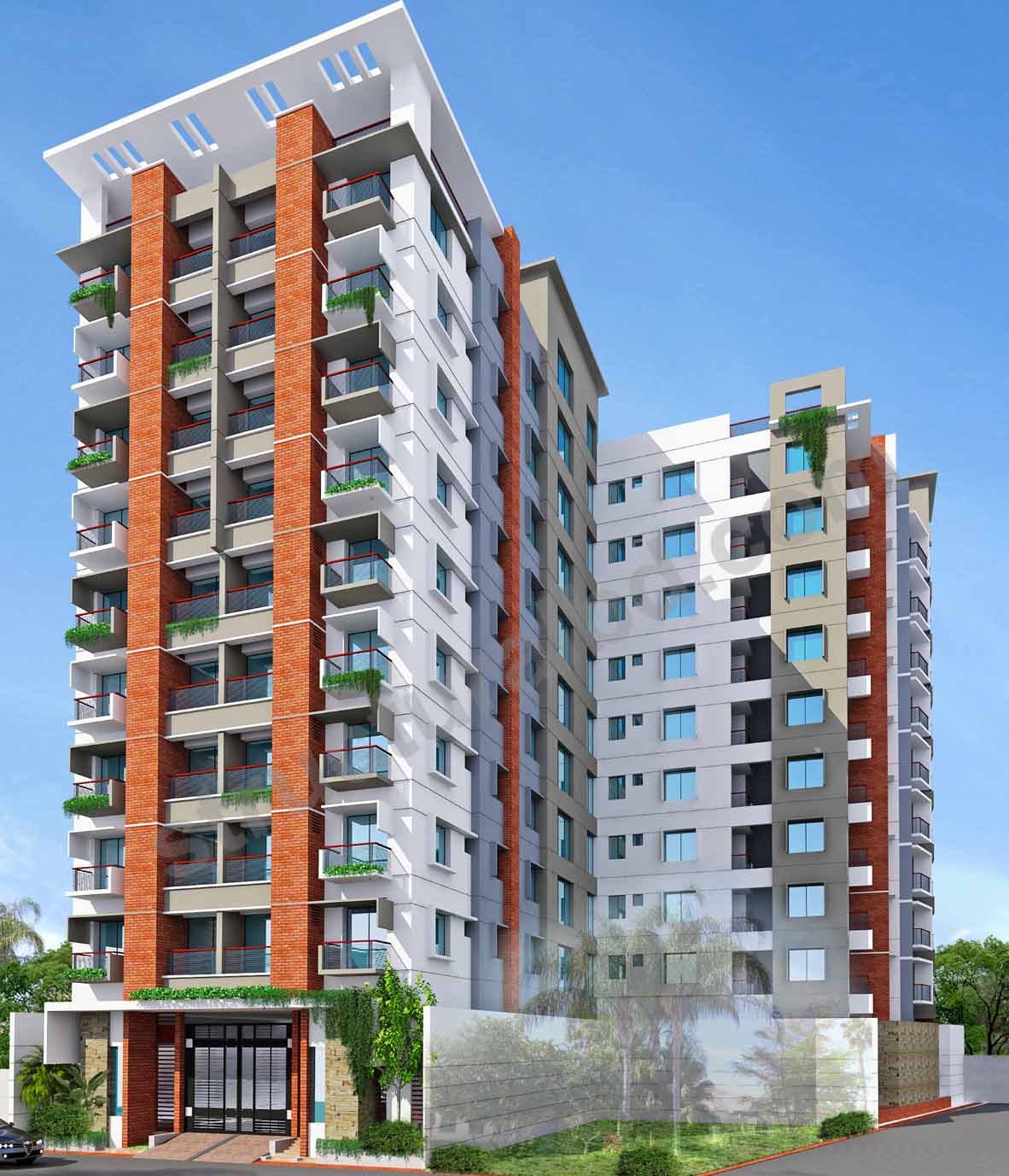
A big project building 3D models has a total area of 10125.00 SFT. Eight units per floor have an average of three bedrooms per unit. This project is located in Dhaka, Bangladesh. Separated into two parts it has a total of four lifts and two stairs. Get this project drawing in AutoCAD & PDF.
Local Project 04:
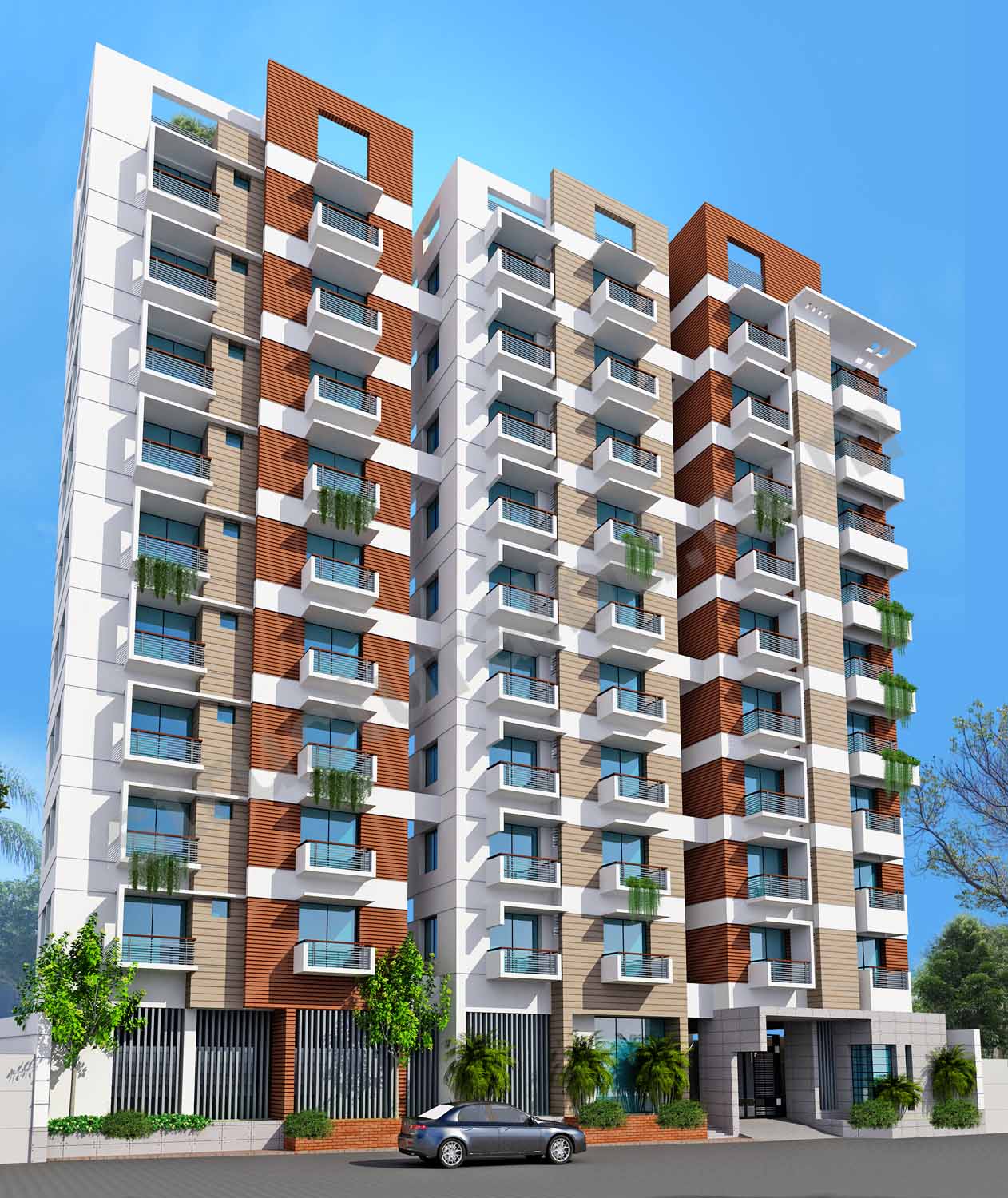
Located in Rampura Banasree area Dhaka, Bangladesh, it’s a ten-story building. Total eight units per floor and most units have three bedrooms. The total area of this building is 10880.00 SFT. This larger project 3D building model has a nice architectural design. The design consists of eight tower type design. You can also get this project drawing in AutoCAD & PDF.
Local Project 05:
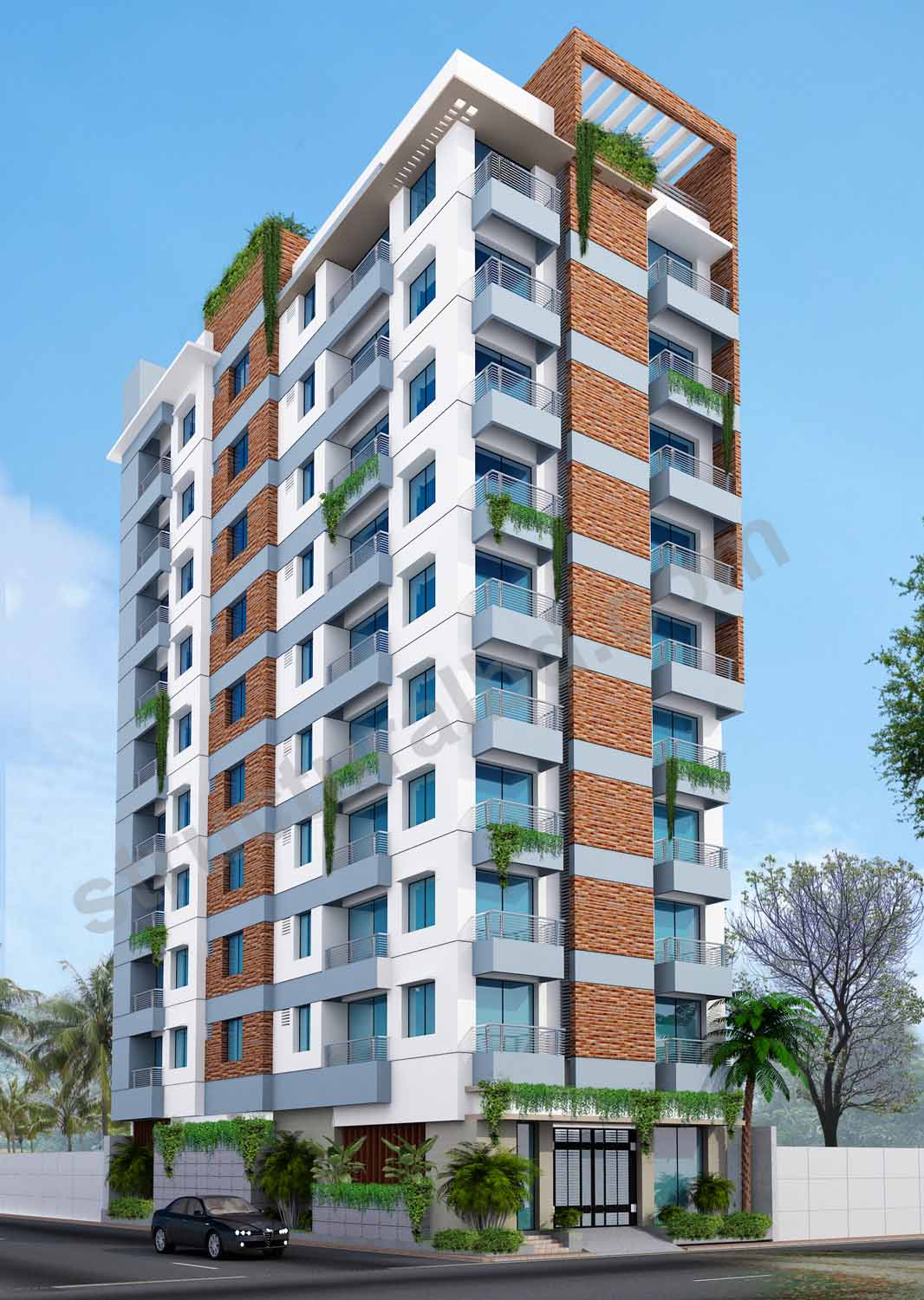
One of my recent projects is a ten-storied residential building located in Dakshin Khan, Dhaka, Bangladesh. Each floor has three units and three bedrooms per unit. The total area of the building is 3162.00 square feet and there is one lift and a stair. It’s an excellent design associated with a wider road. Download the project drawing in CAD & PDF.
Recommended: Structural Details dwg AutoCAD Drawing Download
Local Project 06:
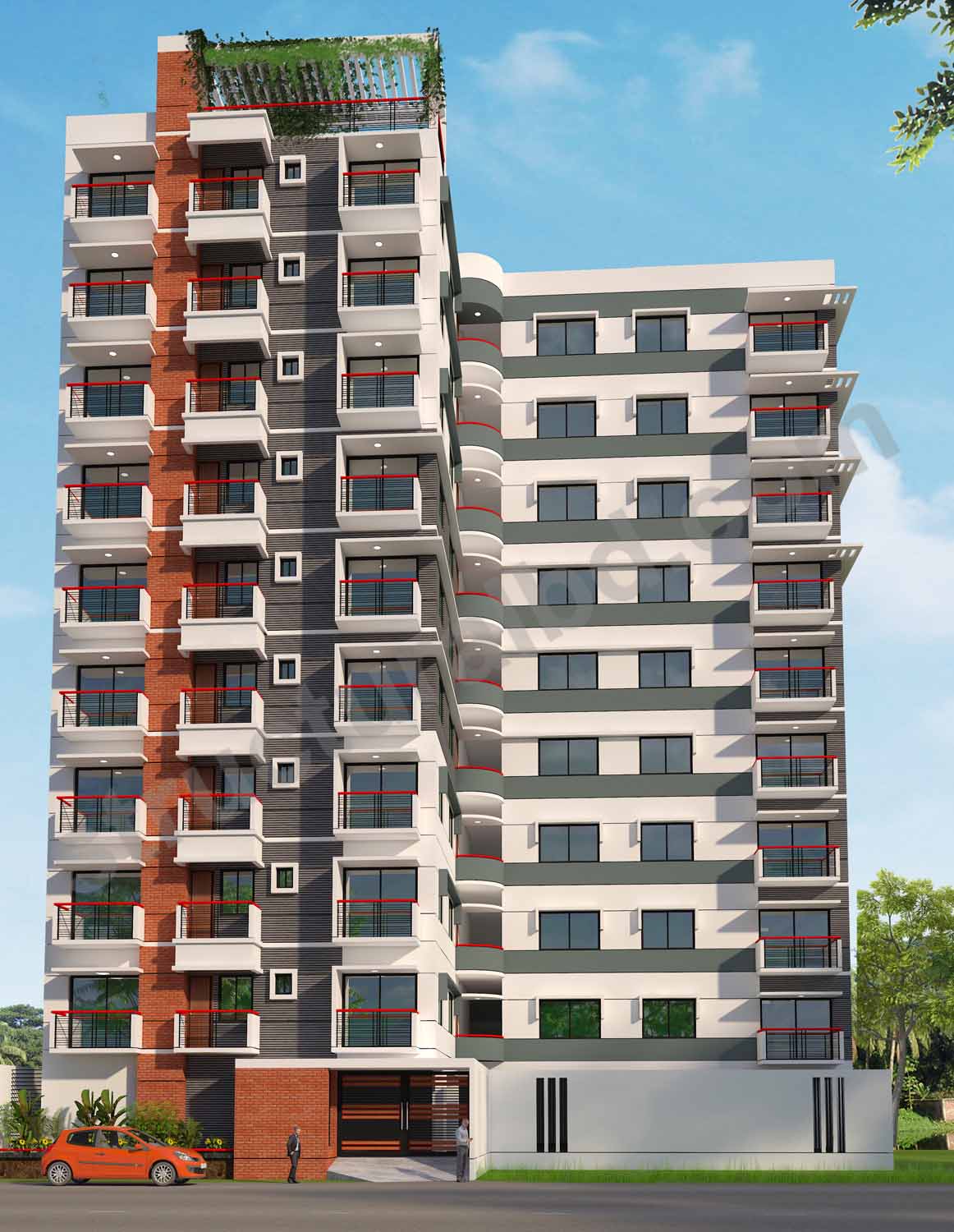
A nice design ten-storied residential building is located in Rampura, Dhaka, Bangladesh. Total floor area 7211.00 SFT and 5 (Three) units per floor. Each unit has three bedrooms along with a drawing and dining room and a nice design. This larger size building has two lifts and one stair. Collect this building’s 2D Drawing CAD & PDF.
Local Project 07:
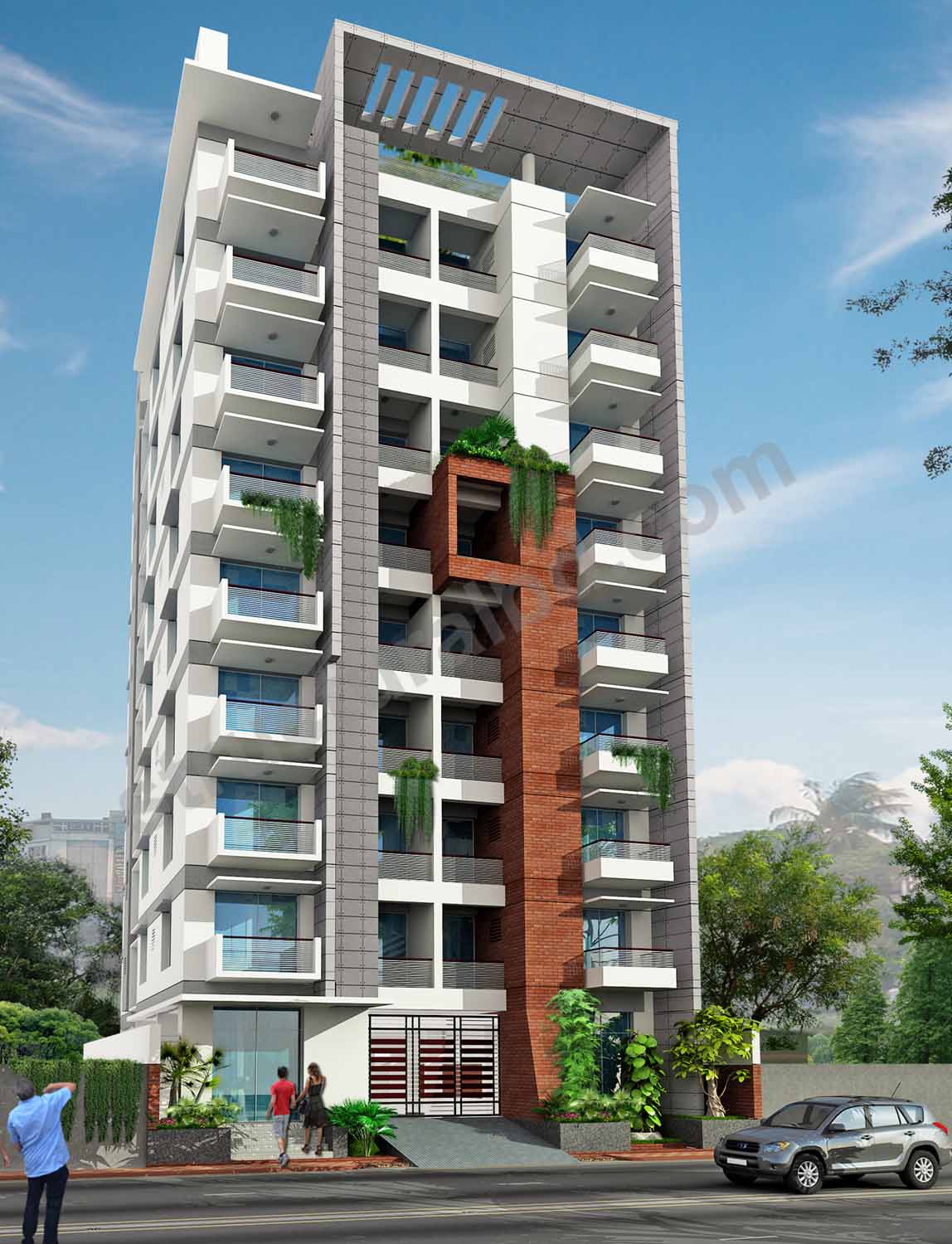
Nine storied residential building house 3D model is located in Dhaka, Bangladesh. An excellent design-free 3D building has three units per floor and the total floor area is 3075.00 square feet. Each unit has a three-bedroom with excellent design. For practice get this project 2D drawing in AutoCAD & PDF.
Local Project 08:
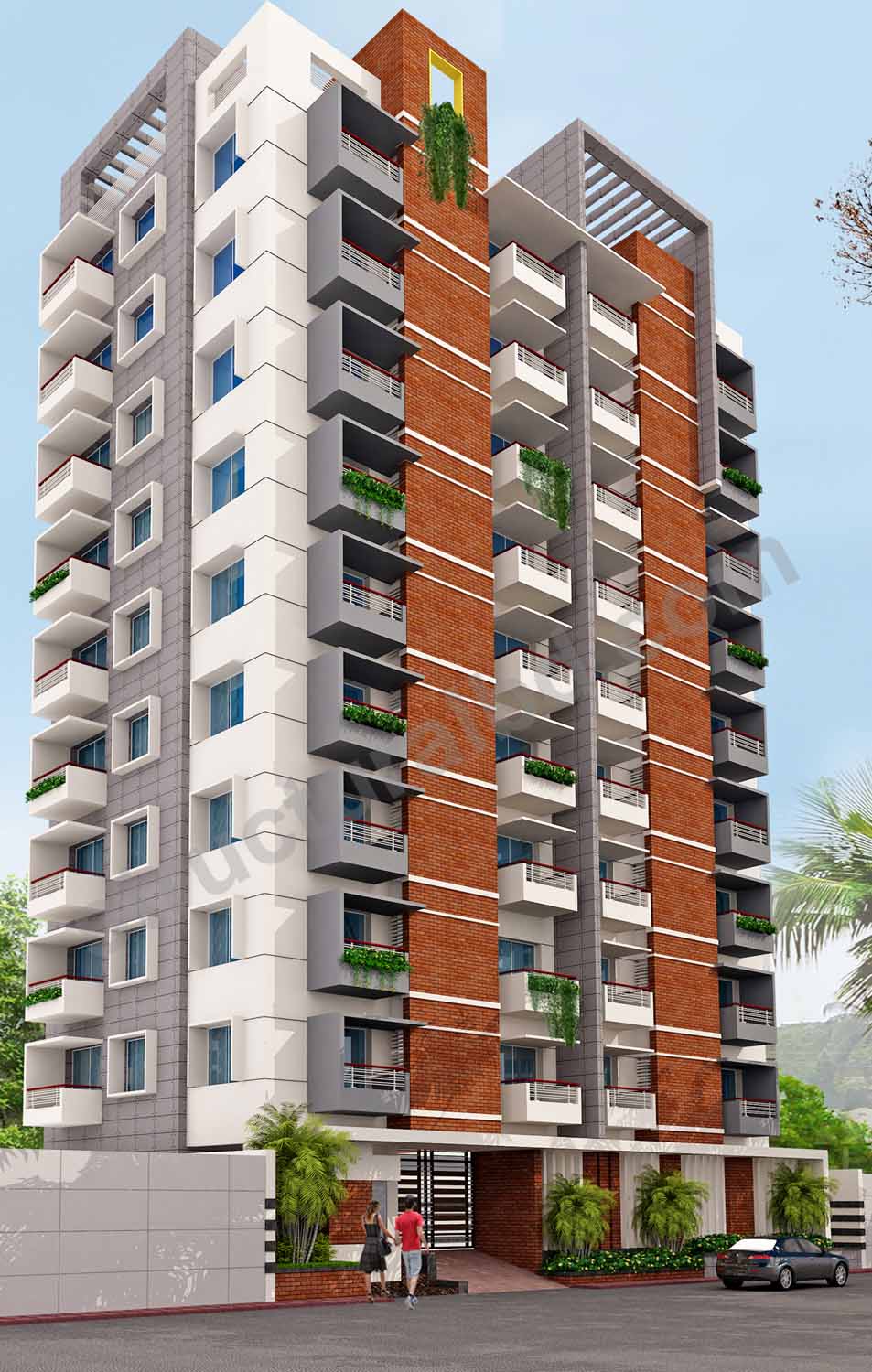
Excellent design building 3D models free is a ten-storied residential building. Two units per floor have a total of 2723.00 SFT. Three bedrooms per unit have an excellent design. The location of the project is Madubagh, Dhaka, Bangladesh. Download the drawing in AutoCAD & PDF.
Recommended: Free House Plan PDF for Practice
Local Project 09:
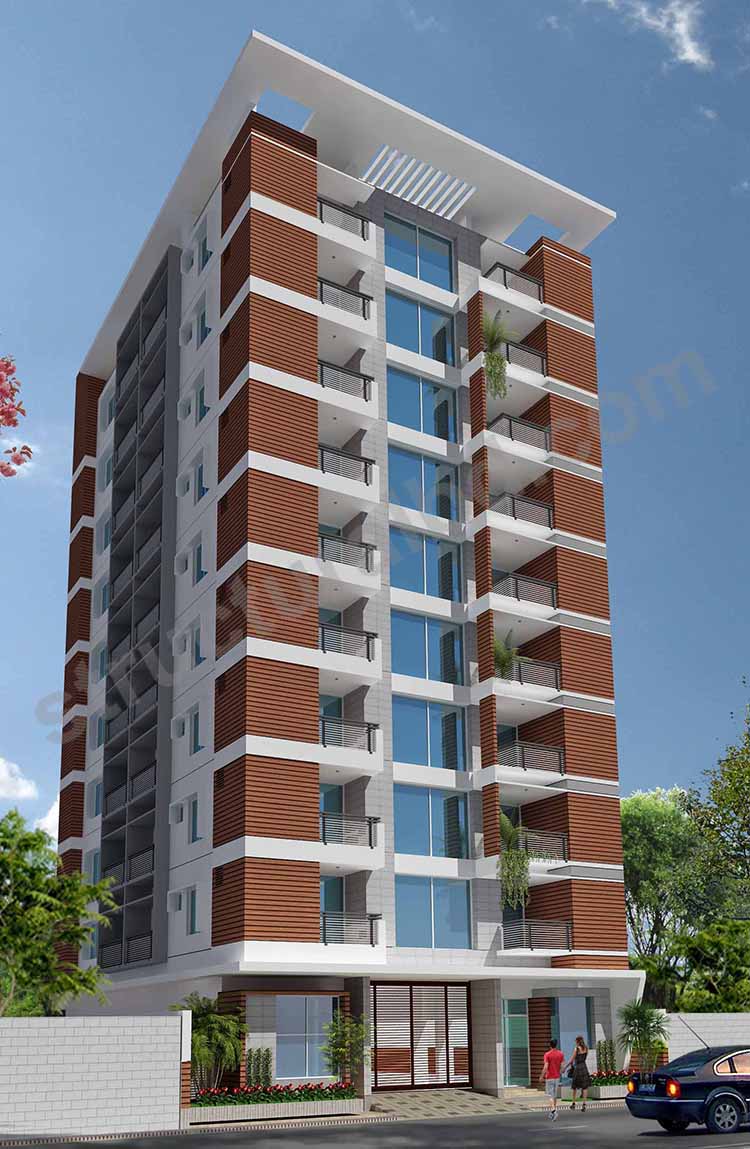
A ten-storied free 3D building model has a total 2665.00 SFT floor area. Each floor has two-unit and each unit has three bedrooms. This free 3d building is located in Rampura, Dhaka, Bangladesh. Collect this project’s 2D drawing in AutoCAD & PDF.
Local Project 10:
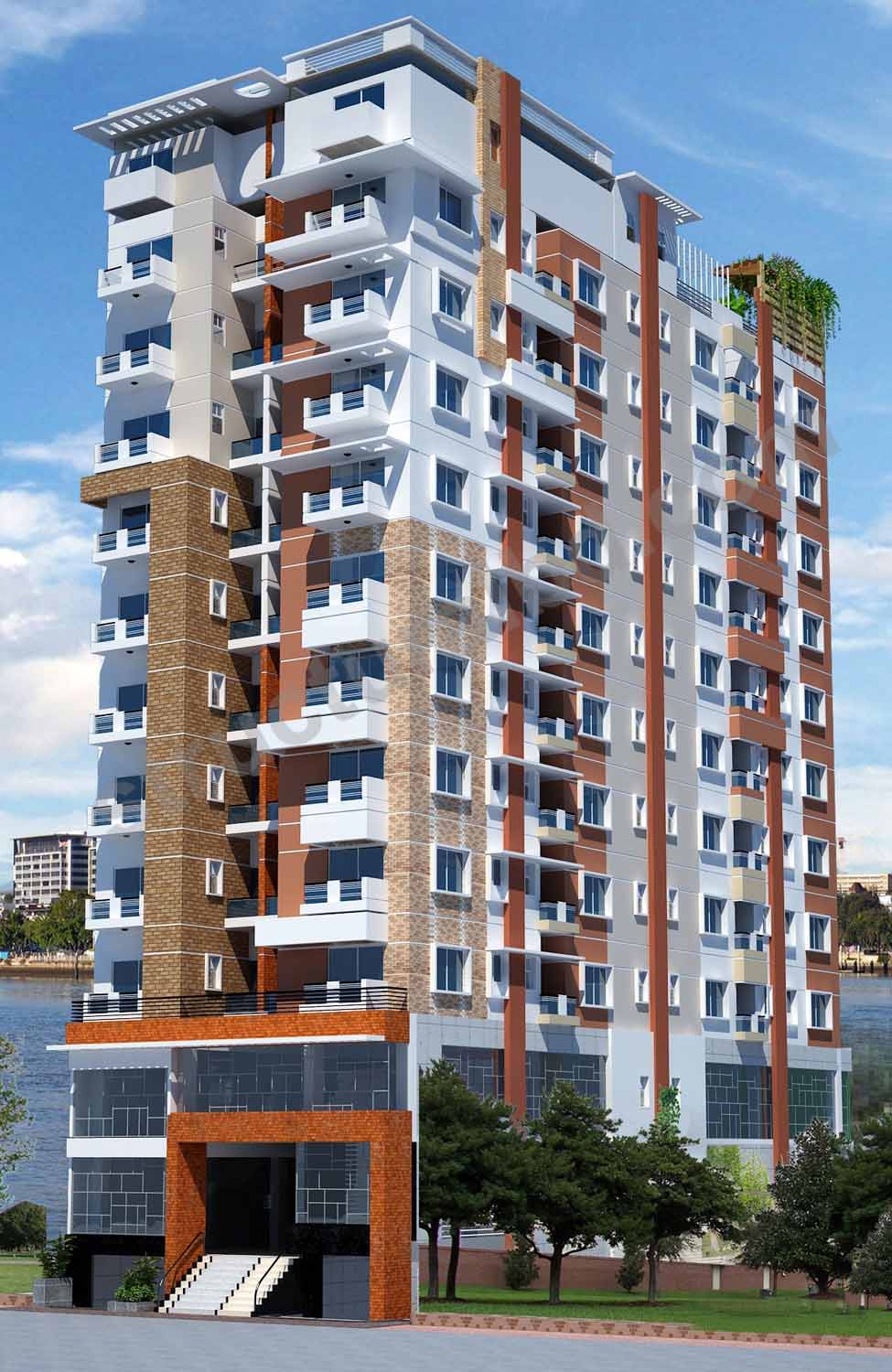
An 11-story building including one basement has a total 4130.00 SFT floor area. One of the nice building designs has a total of four units per floor and each unit has three bedrooms. This ten-storied building is located in Dhaka, Bangladesh. Collect the 2D Drawing in AutoCAD & PDF.
Endnote:
I have attached these project 3d building models for the help of the designer to get some ideas and show my work. I hope this 3D view will be helpful for practice. You can download this 3D for free.
I also have experience of doing Structural Design of wooden residential buildings in the US. If you need Wood Residential Building Structural Design and approval from the city of the United States then check here.
If you like to get some 2D floor plan design samples then get a sample floor plan design in AutoCAD format, PDF, and Image format for free.
