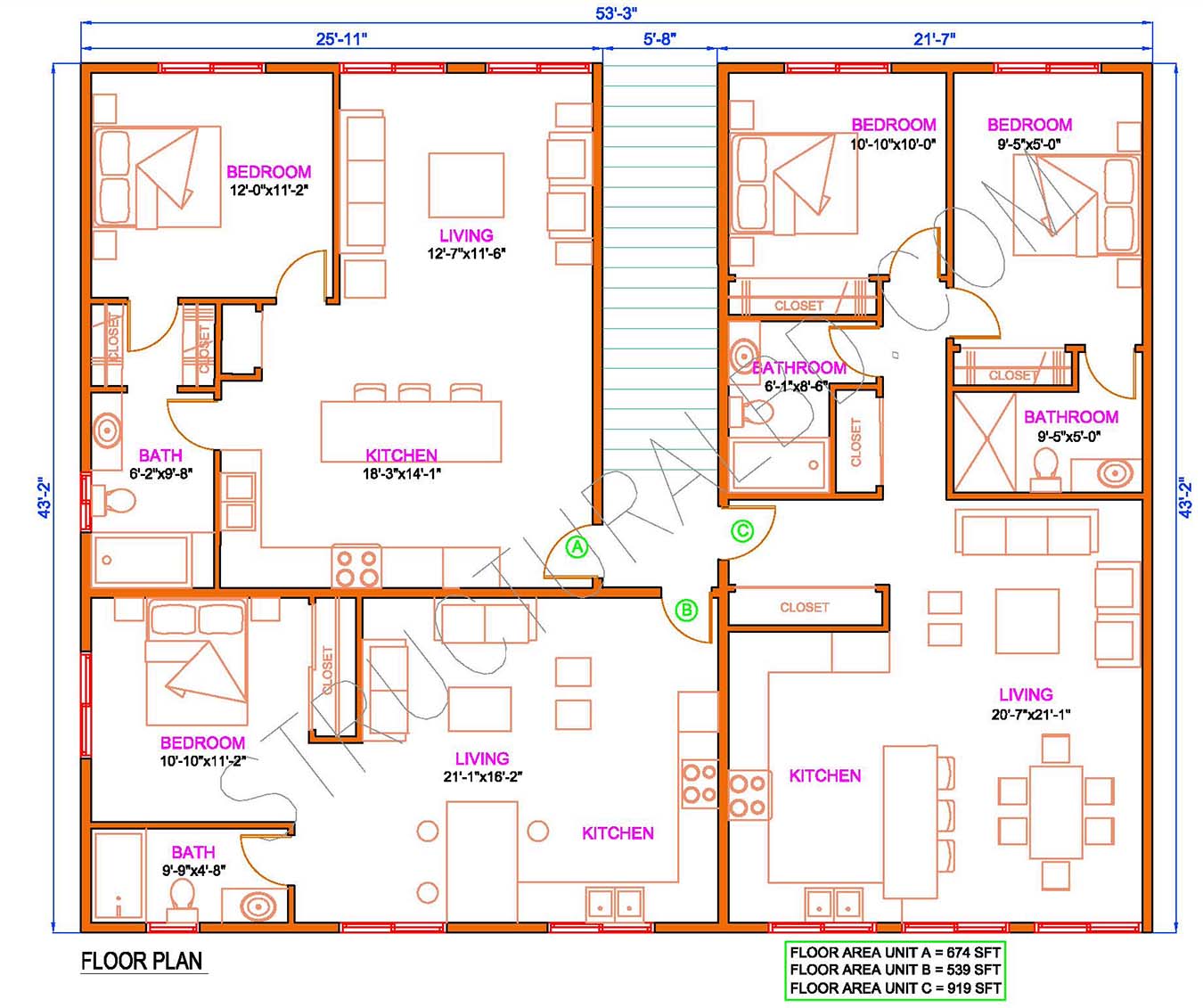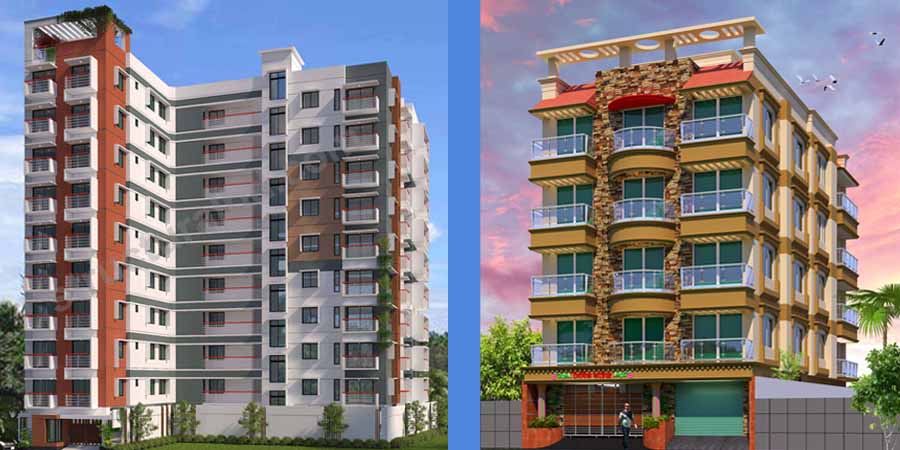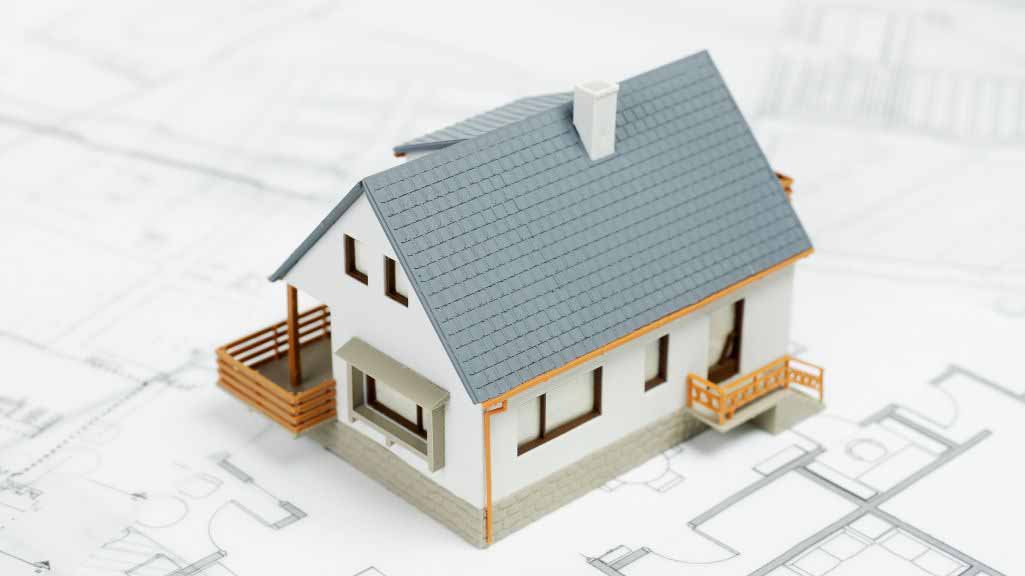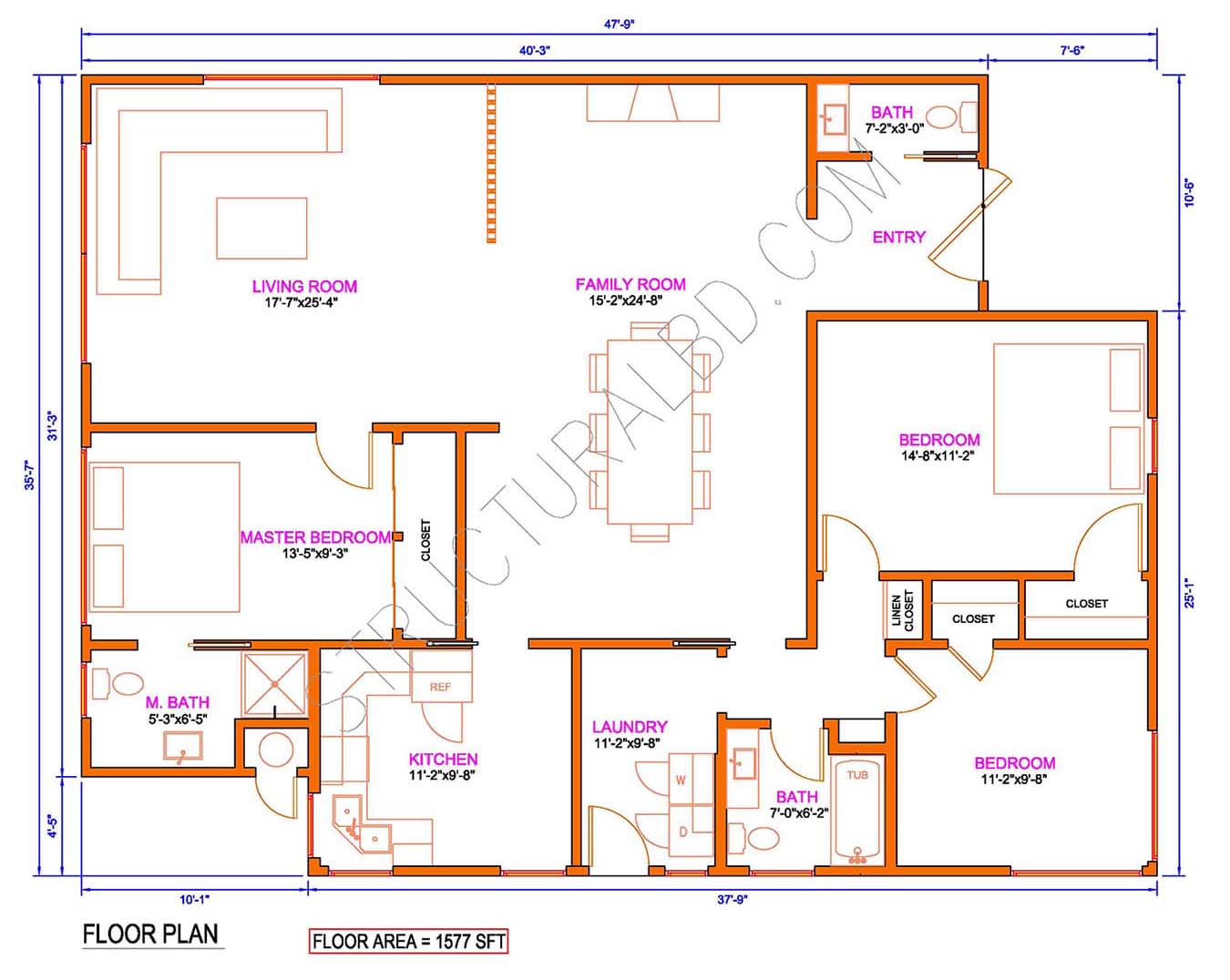
When you are going to build your house and trying to understand some basic concepts then this article will help you. We have some small single family house plans to give ideas about a family home. A house plan contains some important facilities including a bedroom, bath, family room, laundry, living room, kitchen, etc. Each plan can be downloaded in PDF, DWG, and Image format.
In this list, we have some best quality single family house project samples to provide ideas for the information seeker. They are in both PDF and image format to view easily. Viewing all these sample plans, you can get a basic idea about single family homes. So, continue this article to see them one by one from the below list.
Following Are the Small Single Family House Plans:
Single Family House Plan 01
If you are looking for a simple design single small house design then this one might be your choice. A simple family house plan contains separate living and family rooms, a master bedroom, other two bedrooms, a master bath, a normal bath, a kitchen, laundry, and a closet. It has a total floor area of 1577 SFT. With this simple single-family plan, you can get ideas and can use this if you have a rectangular type of land. Note that: this single family dwelling unit floor plan does not have any garage.
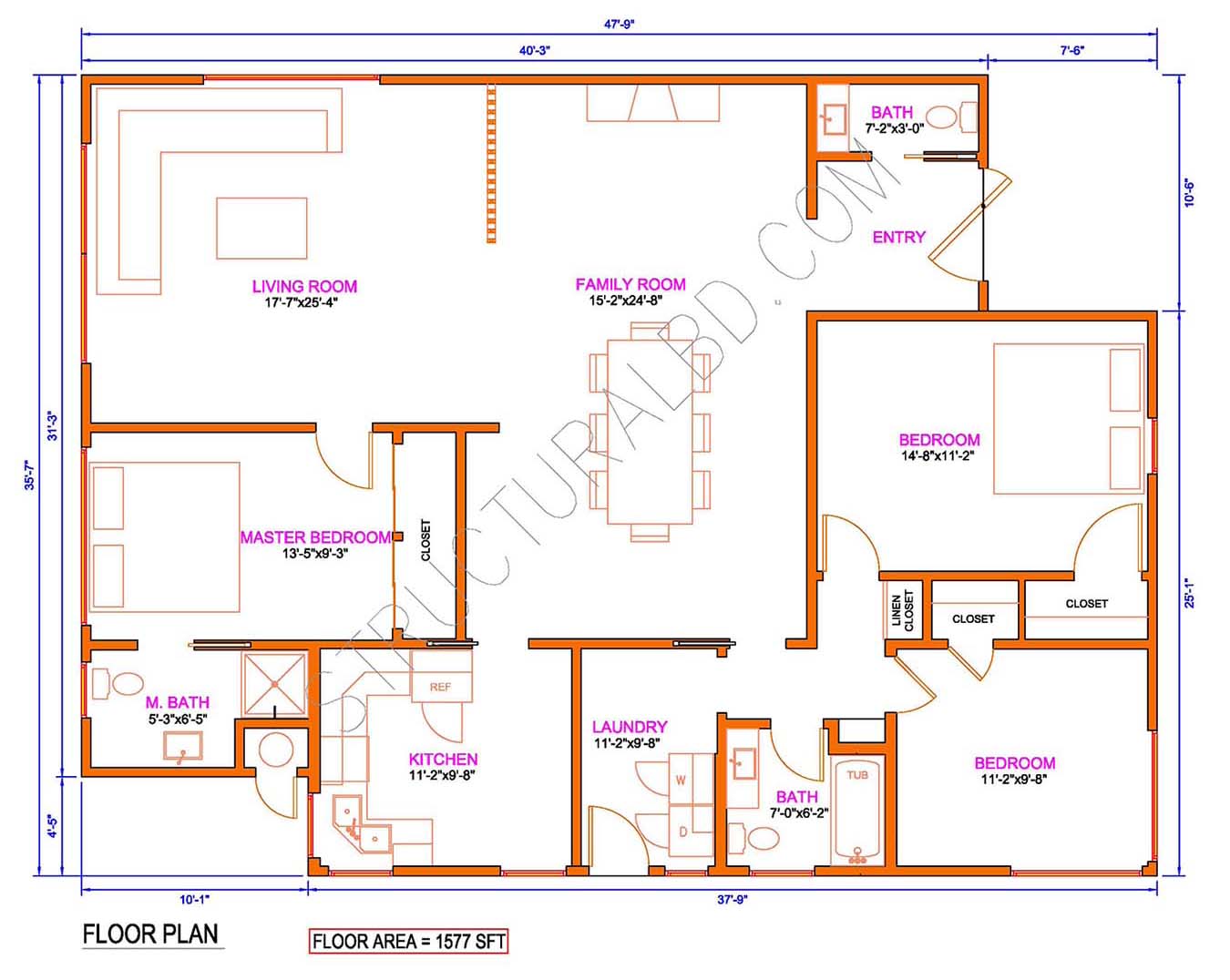
Download in PDF or AutoCAD Format
Single Family House Plan 02
Though it’s a single family house plan but has a greater floor area including two car parking garage. This single family dwelling unit floor plan includes different facilities like a Living and dining room, 5 bedrooms, kitchen, bath, closet, and garage. It has a total floor area of 3182 SFT. A medium size family can dwell comfortably in this house. This plan can fit on a rectangular size plot with a very simple design.
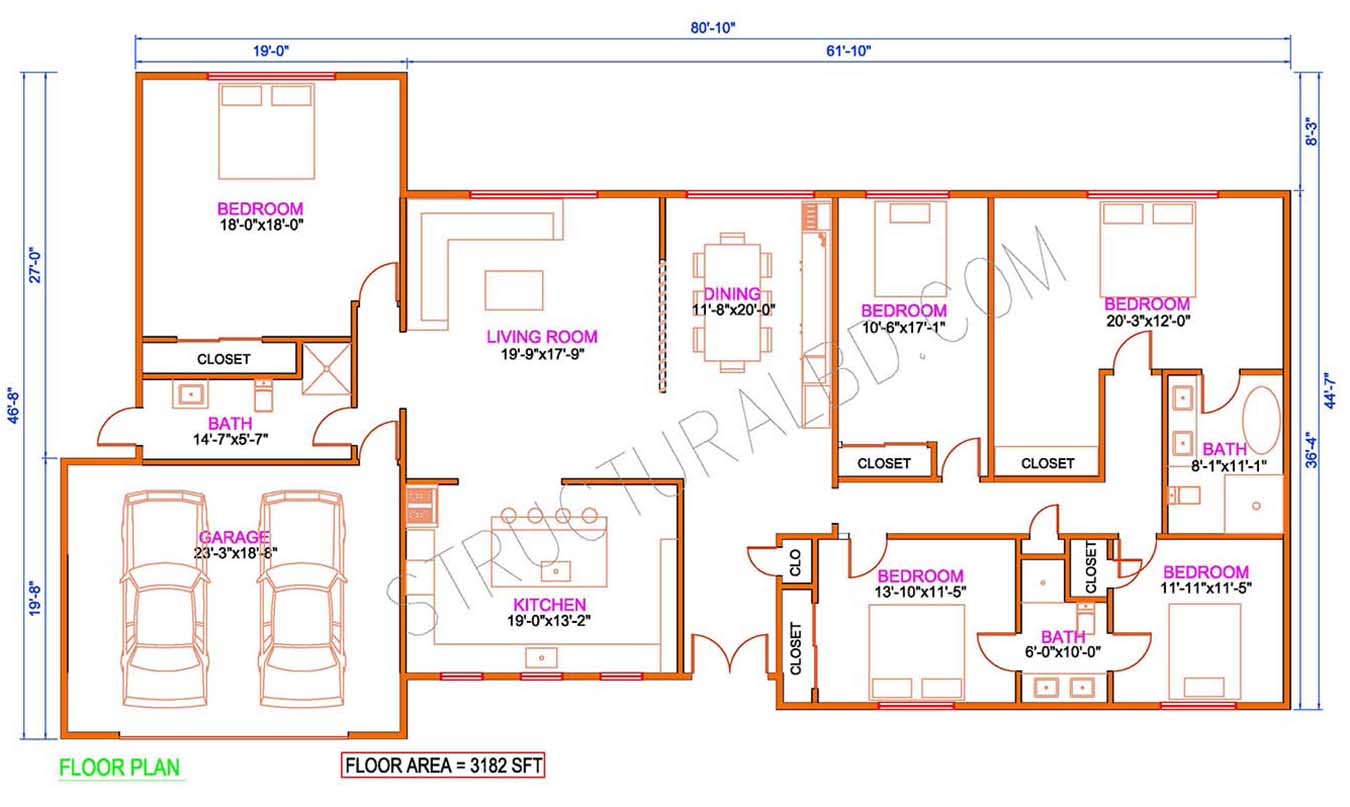
Download in PDF or AutoCAD Format
Recommended: Structural Details dwg AutoCAD Drawing Download
Single Family House Plan 03
A simple small single family house plans with two-car parking is a good option for medium families. Most of the facilities are included with this plan including a patio, garage, pantry, closet, and sitting area. Except for those, this plan has a total of four bedrooms, a kitchen, a dining area, and a family room. The total floor area of this house is 3132 SFT which is the best house in rectangular land.
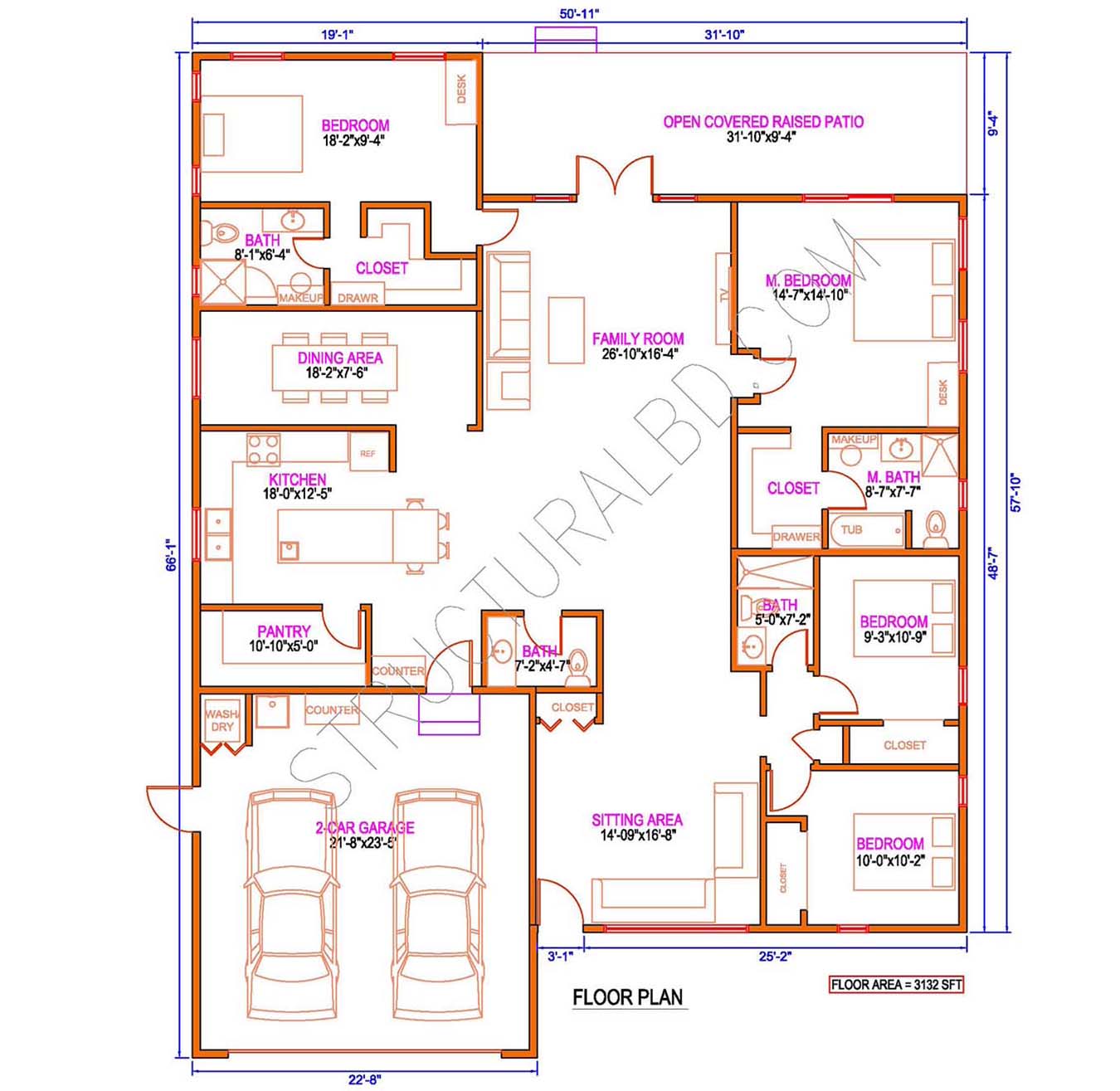
Download in PDF or AutoCAD Format
Single Family House Plan 04
Any small family can dwell in this small family house. It’s a simple and small area unit of 2003 Sft. There is no car parking in this house but all other facilities. It has three bedrooms, a separate dining and family living room, a bath, a closet, and a kitchen. Any small family can dwell here comfortably if they have a rectangular type of land.
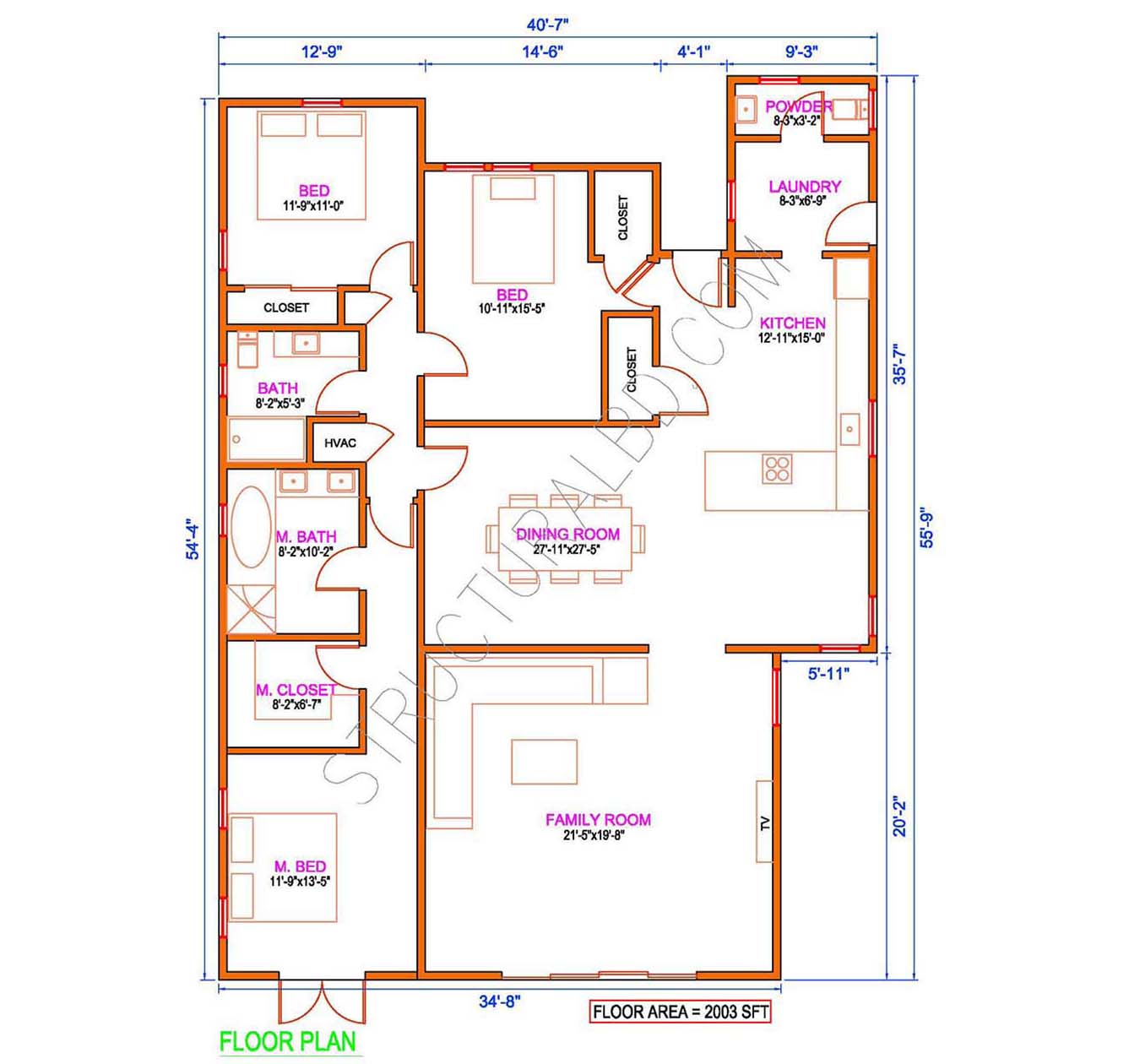
Download in PDF or AutoCAD Format
Summary:
Our vision is to help you understand the small single family house plans. You can get the best concept from the above plans. We will add more plans shortly for a more accurate concept. Please do not forget to visit us occasionally to get updates about single family house design.
Recommended:

