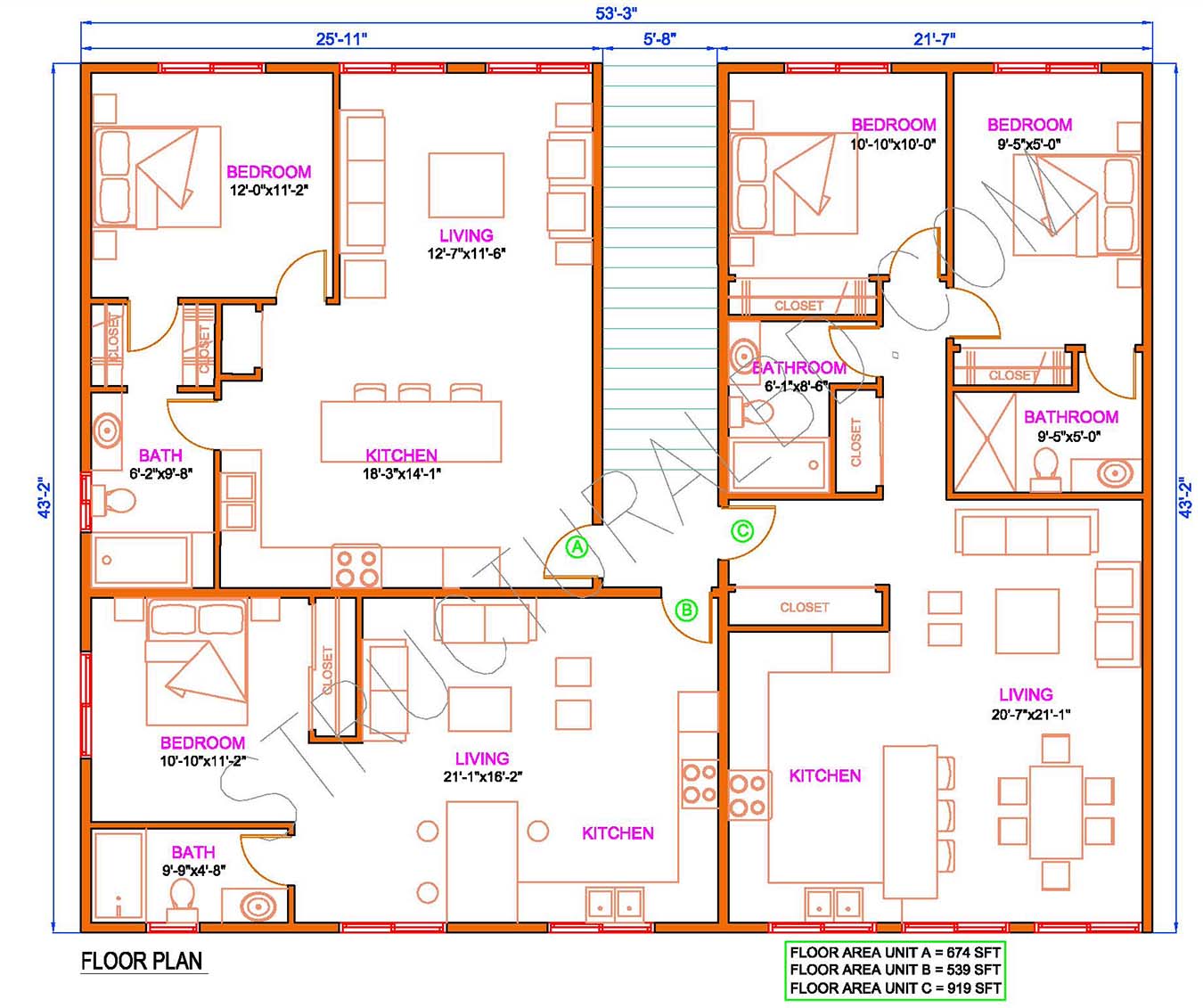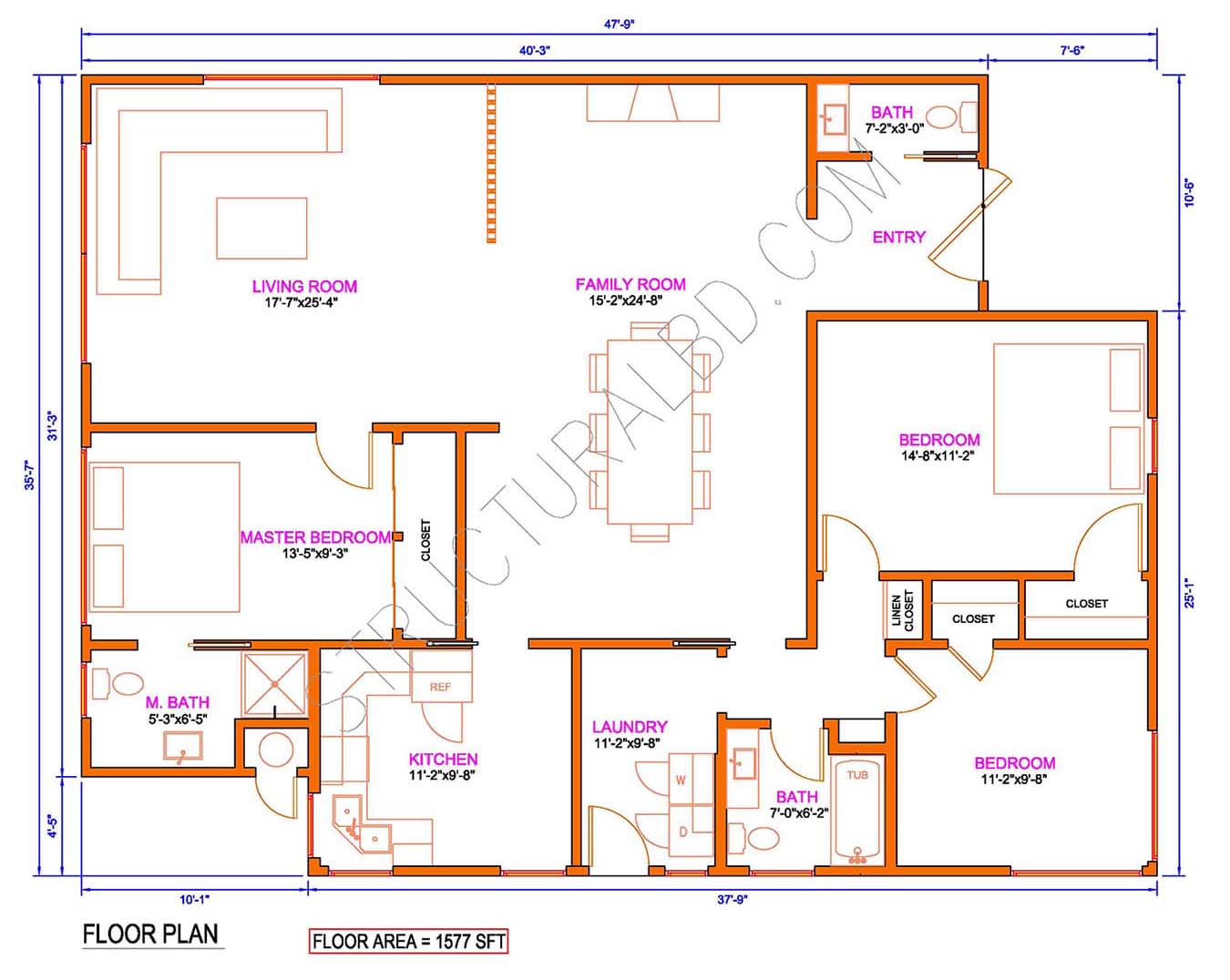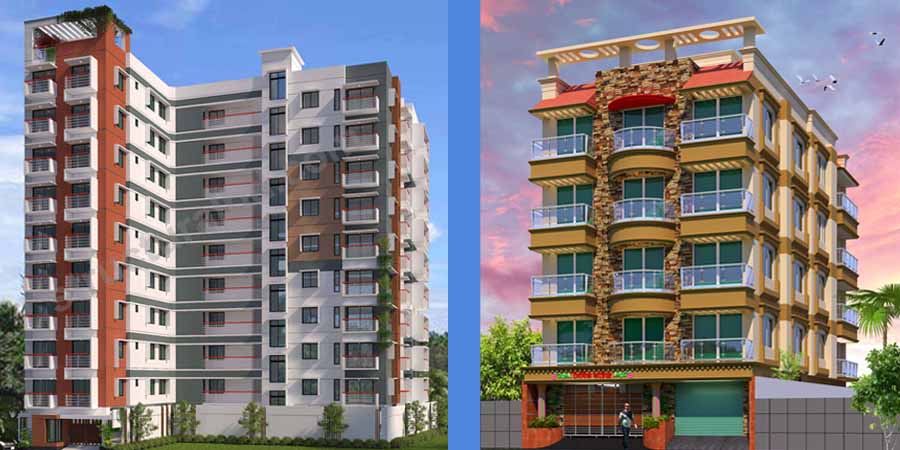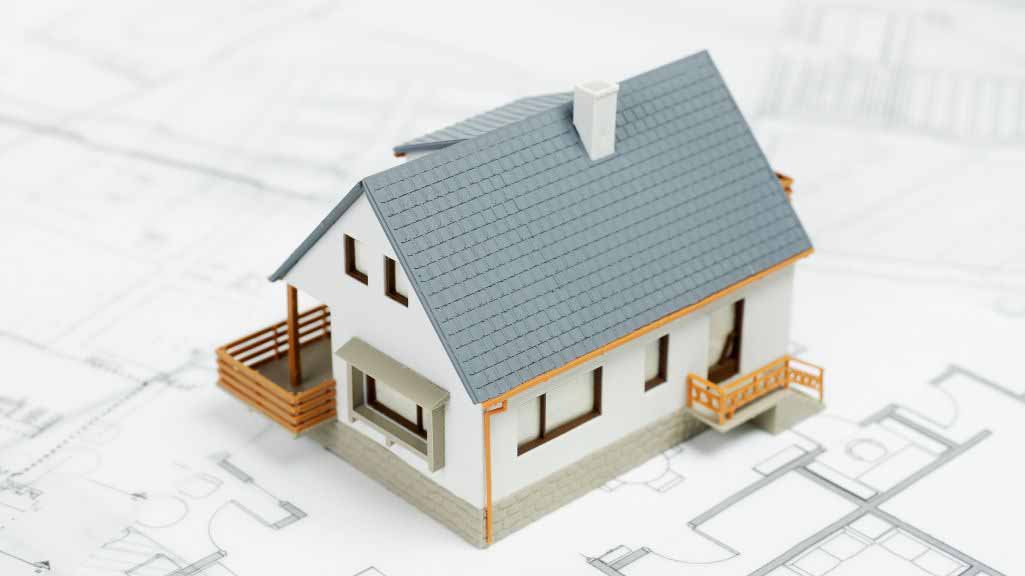A simple duplex house plans is an apartment with two living units attached together. This type of building attaches together to make a full dwelling area either side by side or one above another. Duplex houses are made on a small land area. Depending on the requirement, you can use various types of land areas.
Any small area like 700 SFT can be used to make any duplex house; you can even use more than 1400 SFT as per your need. The main concept of the duplex is to attach two units together either vertically or horizontally. Some of the simple duplex house plans might provide ideas about duplex house design.
Check the Following Simple Duplex House Plans:
Simple Duplex House Sample 01
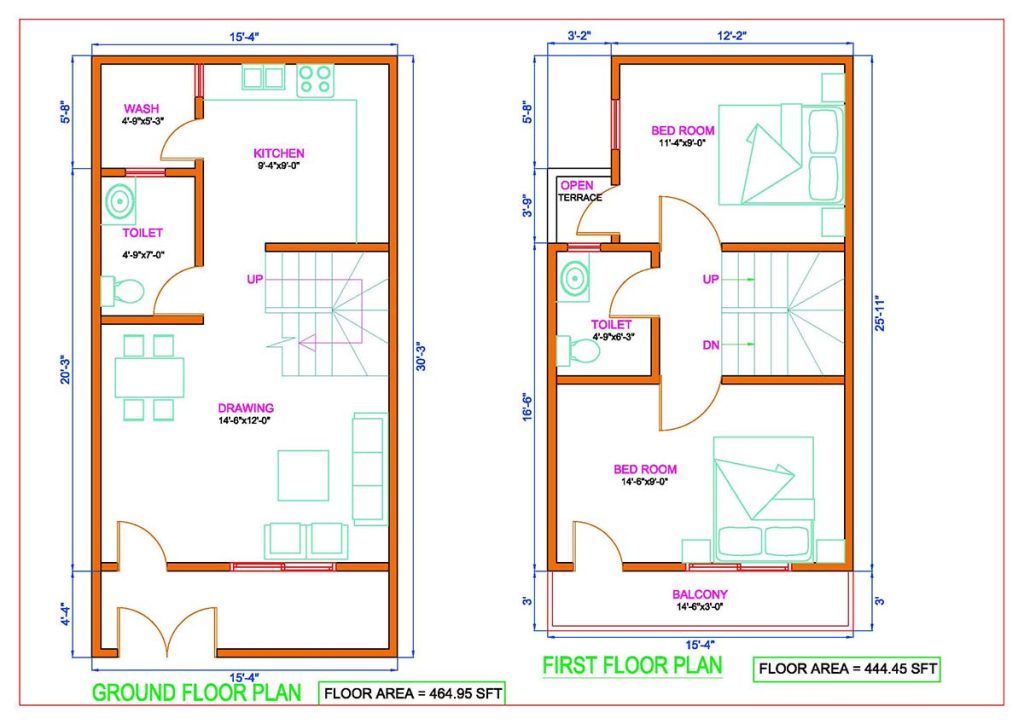
A very small size duplex floor plan with only 465 SFT areas. The ground floor consists of a drawing room, a kitchen, and a bath. A wash area is also available on the ground floor. On the first floor, two bedrooms and one toilet have completed this duplex design. A stair is located almost at the center of the house. So, if you have a very small area and need a duplex design, this plan is the best one with a vertically attach design concept.
Download the Duplex design in PDF, Image, or AutoCAD format
Simple Duplex House Sample 02
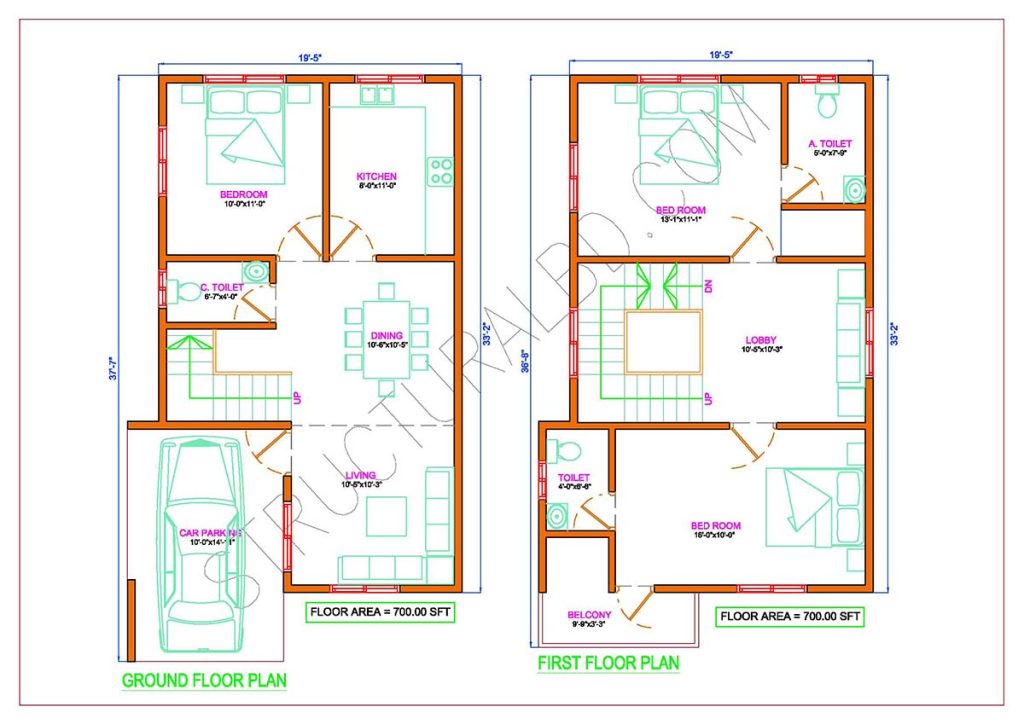
A 700 SFT duplex plan will provide you with almost all the facilities of any house. On the lower floor, it has parking, a drawing, a dining room, one bedroom, a kitchen, and a toilet. With this small area design, this duplex has an upper floor with two bedrooms and two toilets. A very simple design duplex plan will provide you with all the facilities. If you are looking for a duplex design with car parking then this one is a great option.
Download the Duplex design in PDF, Image, or AutoCAD format
Simple Duplex House Sample 03
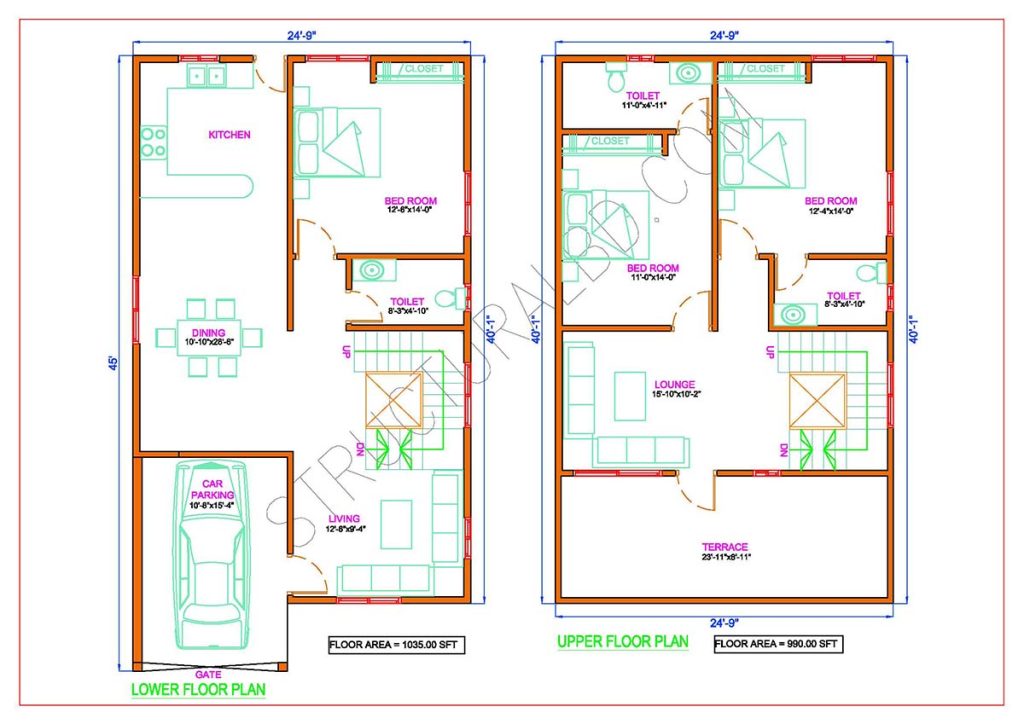
When you have moderately a bigger area then can try this duplex house design with one bedroom on the lower floor and two bedrooms on the upper floor. The living area and dining area at the lower floor along with the kitchen. Along with two bedrooms on the upper floor, there are one lounge and terrace too. A stair is located almost at the center of the house. The floor area is only 1035 SFT at a lower level with one car parking, and 990 SFT at the upper floor.
Download the Duplex design in PDF, Image, or AutoCAD format
Simple Duplex House Sample 04
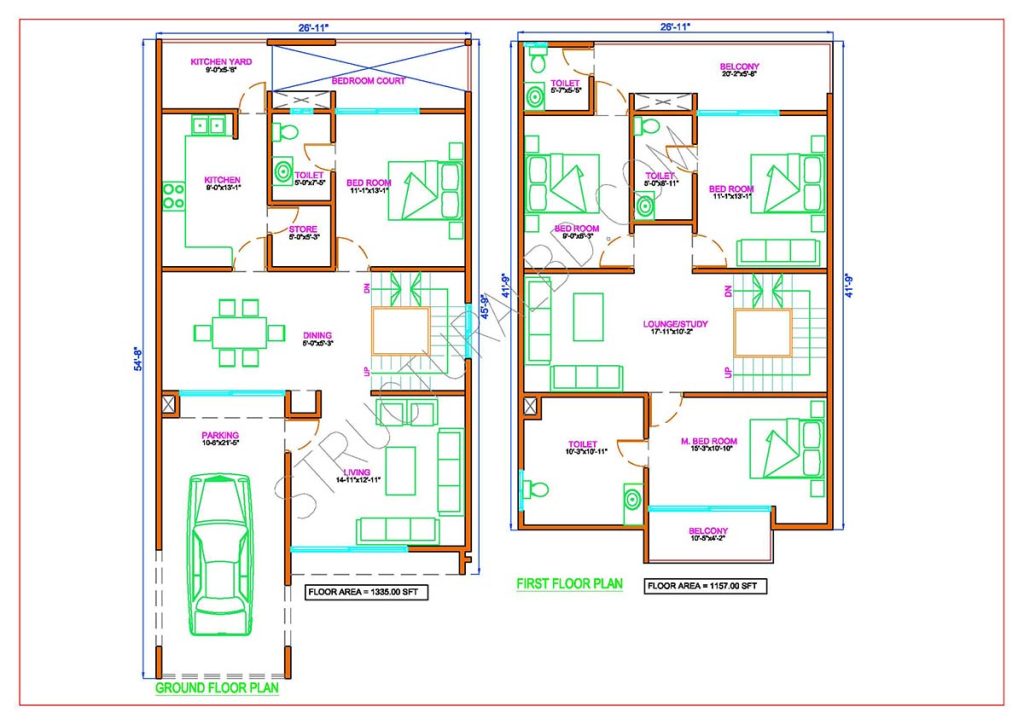
A bigger family needs a bigger duplex house. It’s a 4-bedrooms duplex house plan that will accommodate a moderately bigger family. One bedroom on the lower floor including living and dining has made this plan a different one. The kitchen is also located on the lower floor and a car parking too. The upper floor consists of three bedrooms. All are bigger in size including a bigger Toilet attached to the master bedroom. A three-flight stair in the middle of the house will make this duplex house attractive. So, for a bigger family, this duplex house design is best suited to the vertical attach design concept.
Download the Duplex design in PDF, Image, or AutoCAD format
Conclusion:
The duplex design has been innovated from time to time. In the modern era, people use small land to make a simple duplex design. Our list of simple duplex house plans is to provide ideas about the duplex concept. If you like any one of the above duplex plans, can use it on your land.
Our intention is to provide ideas about duplex design, using any of the above concepts, you can make your own. As per your requirement, you can download PDF, Image, or DWG (AutoCAD format). They are fully free of cost.
