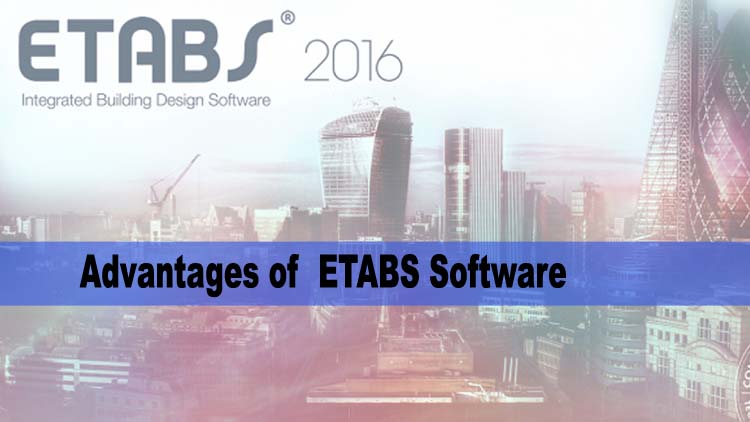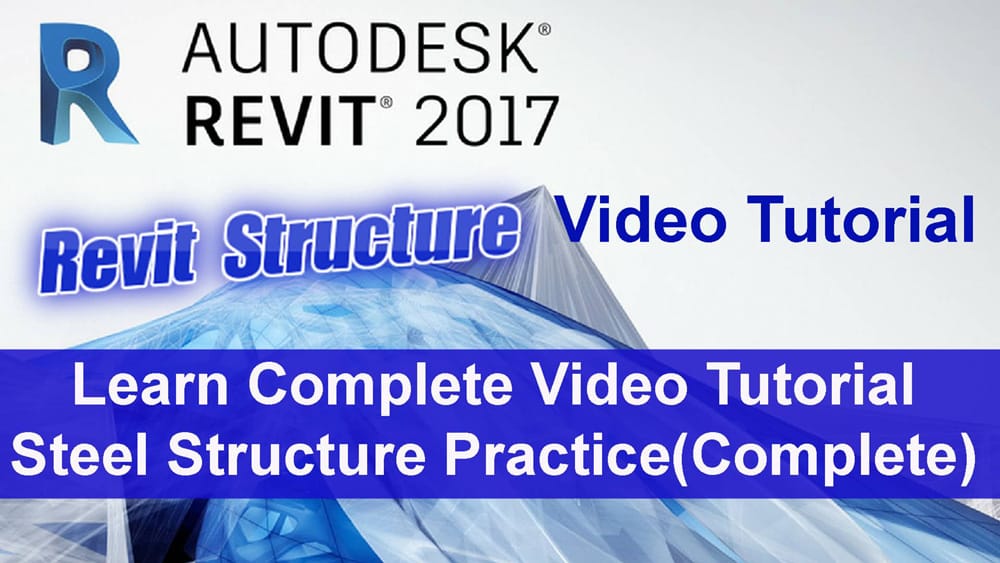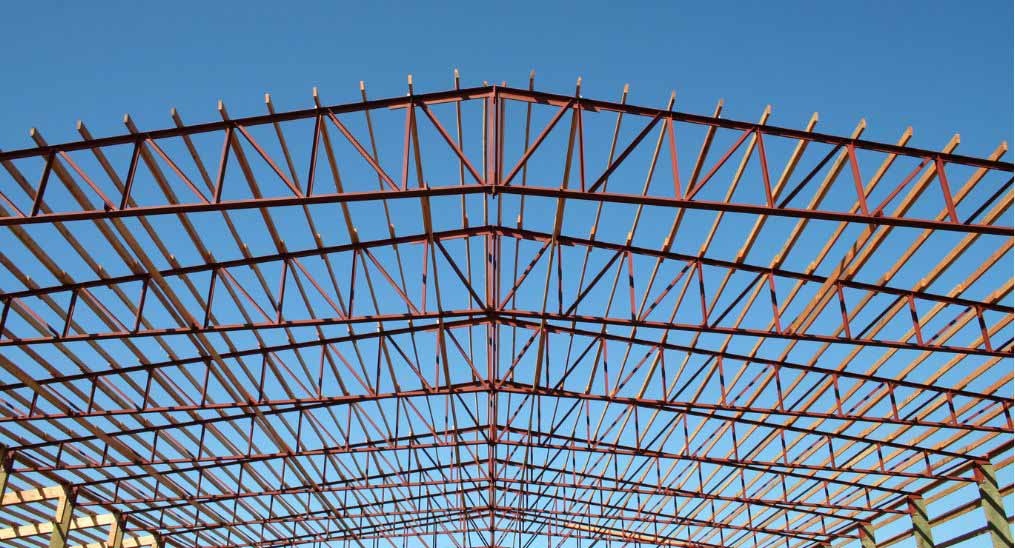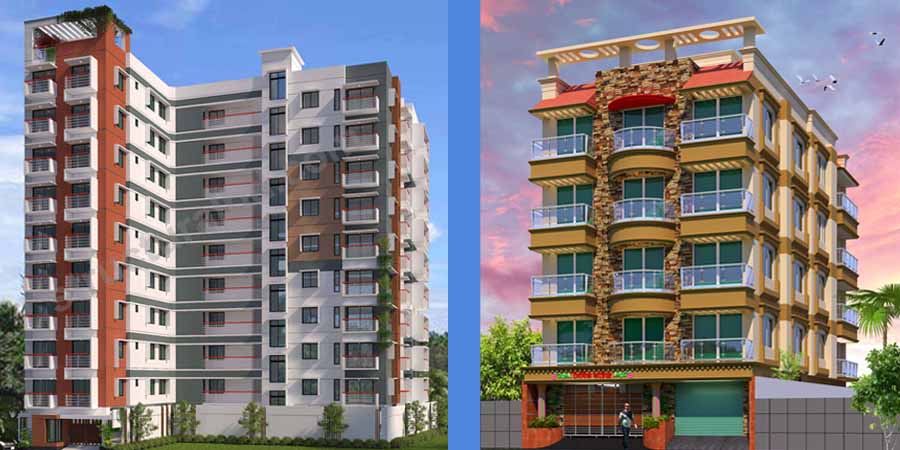
ETABS is a 3D modeling software for any kind of structural analysis and design. The advantages of ETABS software are lots. Using this program you can perform both steel structure and RC Structure design.
In particular, the structural engineering community all over the world is using this software for concrete structure design. Advanced software for structural analysis and design is simple to use. Here are some important advantages of ETABS software for 3D modeling.

Recommended: Structural Details dwg AutoCAD Drawing Download
What is ETABS Software?
Engineer uses this software for multi-storied building analysis and structural design. An engineer can use this for preliminary to advanced systems under either dynamic or static conditions utilizing ETABS.
Loading applications based on various codes, modeling tools, templates, various analysis systems, and solution strategies is simple with this program. Everything can be managed with the grid-like geometry unique to this type of structure. Also used For a dedicated assessment of earthquake behavior, modeling and direct interaction of time-history analysis may be associated with P-Delta as well as large displacement performance.
Nonlinear links associated with concentrated PMM or fiber hinges will cover material nonlinearity over monotonic or hysteretic behavior. Intuitive and integrated facilities enable applications of any criticality from a practical level to the implementation process.
Internally manageable and associated with a couple more design and integration applications ETABS provides a well-managed and productive application for designs. The design ranges from the normal two-dimensional structure to a more detailed modern multi-storied structure.
Recommended: Staad Pro Software its History and Features
History of Etabs Software:
A well-known and established across the world structural & earthquake engineering software company, Computers and Structures, Inc. (CSI) was established in 1975 and located in Walnut Creek, California with a further office position in New York.
The structural analysis and design software CSI is a developer of a lot of software including CSiBridge, SAFE, CSiCOL, ETABS, and SAP2000. The most useful structural analysis and design software developed by Computers and Structures, Inc., is ETABS.
Recommended: Small Single Family House Plans Free Download
Which was first utilized to develop the complete mathematical model of the Burj Khalifa, right now the highest building in the world. Burj Khalifa has been developed and designed by Chicago, Illinois-based Skidmore, Owings & Merrill LLP (SOM).
Taking the position of the Design and Construction of the world’s highest building in their Structural Engineering magazine article in December 2009 in the Structural analysis part: The Burj Dubai next time renamed as Burj Khalifa, William F. Baker, S.E. and James J. Pawlikowski, S.E. Mentioned that the gravity as well wind and seismic behavior were everything considered using ETABS.
Further, ETABS’ geometric nonlinear capability provided for P-Delta Effect consideration. Since the launch of this program, the Civil Engineering profession has used this software across the world. Who is practicing structural analysis and design?
For any Civil engineer hopefully, what Etabs software and the history of Etabs software is clear along with advantages of etabs software. With this knowledge, you will be interested in using the best concrete structure analysis and design software. I have been using this program for more than 10 years.
Advantages of ETABS Software
- ETABS allows users for Graphic input and modification. Using these features this software ensures easy and quick model creation for any type of structure.
- Creation of a 3D model with the utilization of plan views and elevations. You can also create a 3D model of any kind of complex structure easily.
- With the help of a similar storey concept creation of a 3D model is very easy and quick. If the stories are similar then the model generation time can be reduced multiple times through a similar story concept.
- Editing the model is very easy. Moving any object from one position to another, combining two or more objects using the merge command, making a similar object using the Mirror command, and making a copy of any object in the same level of a different story level.
- Drawing of an object with the most accuracy using the snap command consisting of the end. Perpendicular the middle or some other options are remarkable.
- The creation of an object is very quick for any type of object like a beam, column, slab, wall, etc. with one click of the mouse.
- Easy navigation through multiple viewing of windows. This feature allows you to create or edit your model very easily with a real-time view.
- Creating your model and editing has been easy through 3D view with different types of zoom options as well as a panning command for moving the whole model easily without any rotation.
- Different view options of the 3D model include a plan view, any side elevation view, and also customization view created by the modeler.
- Graphical insertion of the sectional dimension of any kind of shape and material through section designer. Almost all types of shapes of various members are available in this program.
- The geometry of model copying and pasting feature from and to spreadsheets
- The exporting capability of the model geometry to .dxf files can be used in different working aspects.
- Connection with EC-Praxix 3J allows for analysis and design of the steel structure connections.
- The automatic consideration of the self-weight of material ensures it is easy to consider. Self-weight of various members updates automatically along with the member size changing.
- Automatic creation of Earthquake and Wind load saves lots of time to calculate them manually and assign them in the 3D Model.
- Load combinations as per your defined building code are created automatically; you do not need to define them individually which saves lots of time.
- Very easy importing of model geometry as well as the design of Reinforced Concrete structures as per Greek code with the integration of STEREOSTATIKA.
- The design of Reinforced Concrete structures as per Greek and masonry structures as per Eurocode 6 is easier now. Reinforced Concrete jackets as per to Greek Code and pushover analysis are also easy to perform by automatically creating plastic hinges.
- For the 3D design of structural components like bridges, dams, tanks, and building structures this program has integration with SAP2000.
- To analyze and design a slab with any shape and mat foundation is easier. Etabs integrate with SAFE allowing you to complete the analysis and design of any type of slab.
Recommended: How to Learn Etabs Software, Full Tutorial
So, the advantages of Etabs software are not one. If you can use this program then can utilize all of its features. It’s a simple software that can do 3-D modeling and design.
I have been using this software for the last few years. It is one of the best Concrete Structure Design software. I am also using some other software for structural analysis and design but the best one is for RC structure.
If you want to learn how to use this software then watch the video here on my Youtube Channel. There is a complete series of videos for Etabs Software as well as some other Civil Engineering Software.






am diploma holder
am elesible for STADD pro
No, Everything could not be clear to you. But you can watch the video to check out
Very well written on etaabs software…!!!Looking forward for more informative post. Thank you so much.