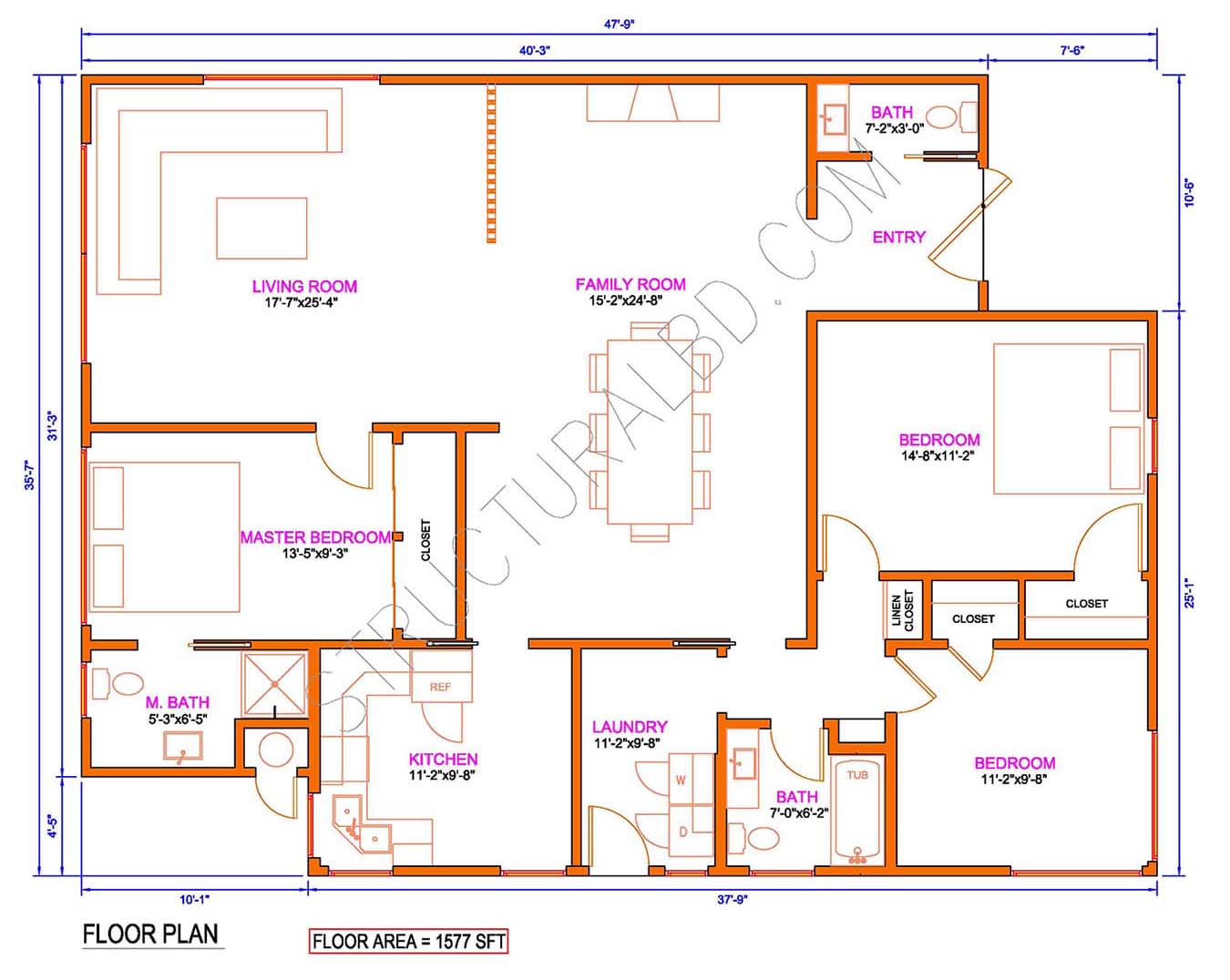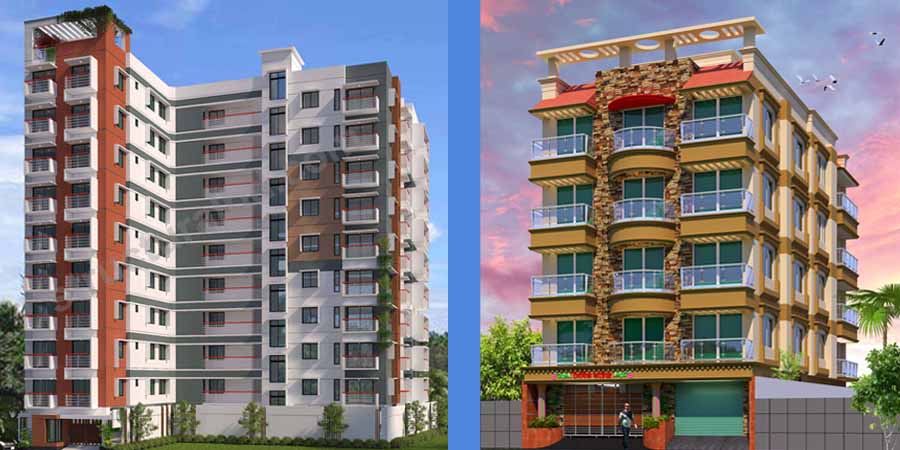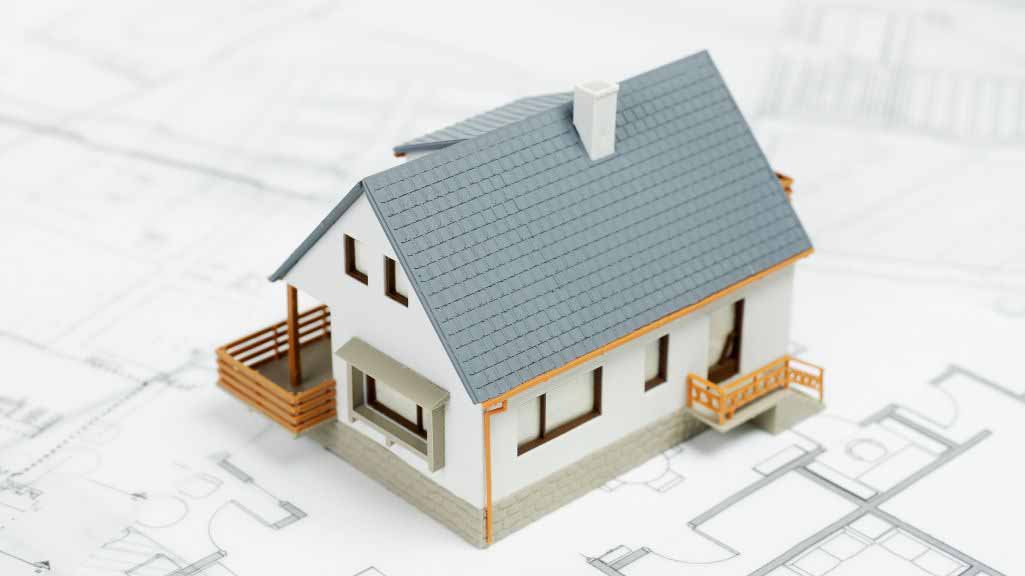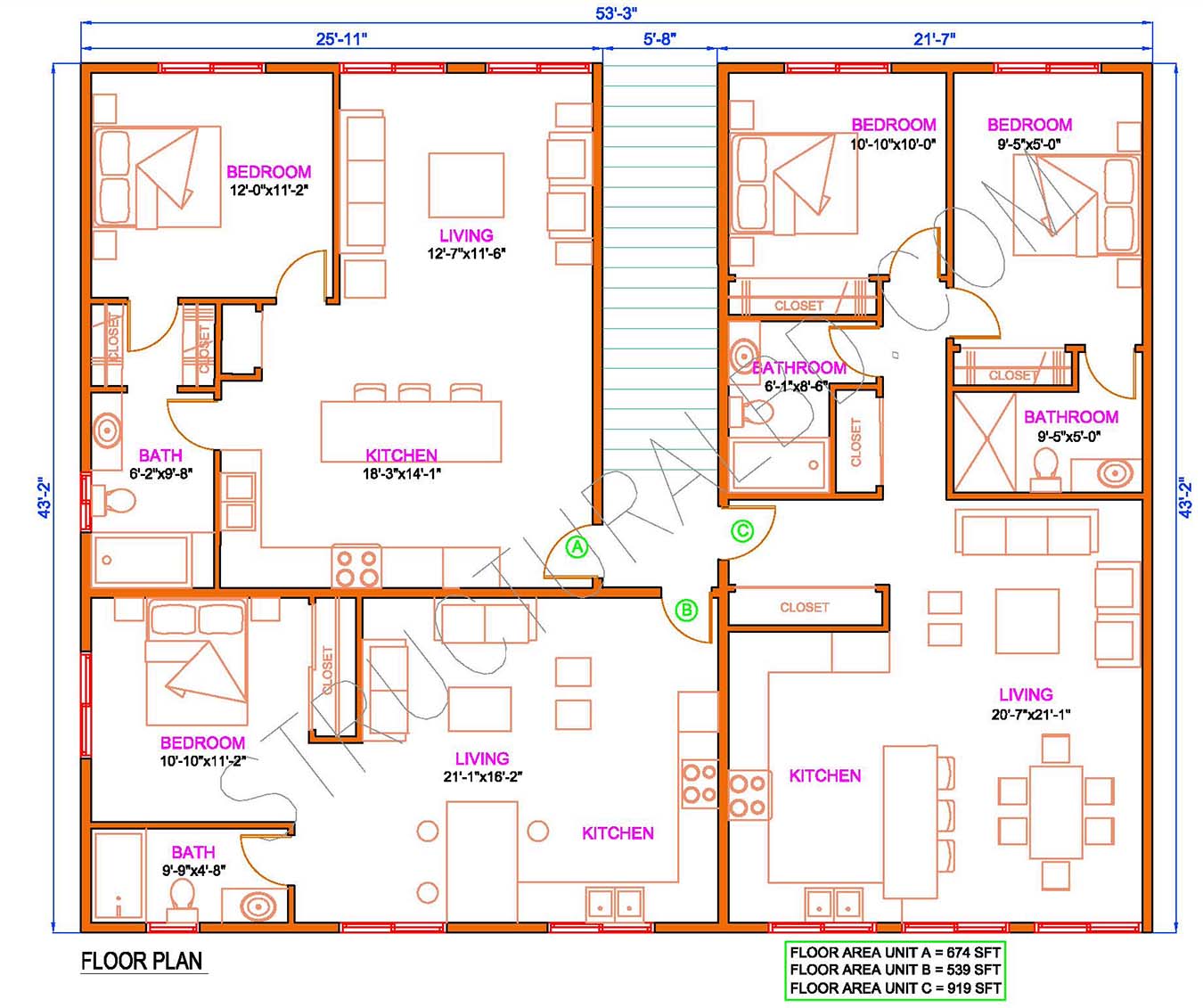
Building a house is not an easy task. Before getting started, you need to know so many things. The house design is very important and proper ventilation too. If you have land and want to build a house, definitely you will go to an architect. But, this modern multi family house plans, can provide some ideas. All these plans are available in PDF and image format. Just click and download if you like one. We have made these multi family building plans for the US style. With a minimum edit, you can use them.
Following Are the Modern Multi Family House Plans:
Multi Family House Plan 01
The first multi family house plan consists of three units with a total floor area of 2200 SFT. It has two small units of 539 and 674 SFT and another unit comparatively bigger of 919 SFT. Small units consist of one bedroom with a living space, kitchen, and bathroom. The other bigger unit has two bedrooms, a kitchen, a living space, and a bath. If you have a rectangular type of land then can apply this modern multi-family buildings plans.
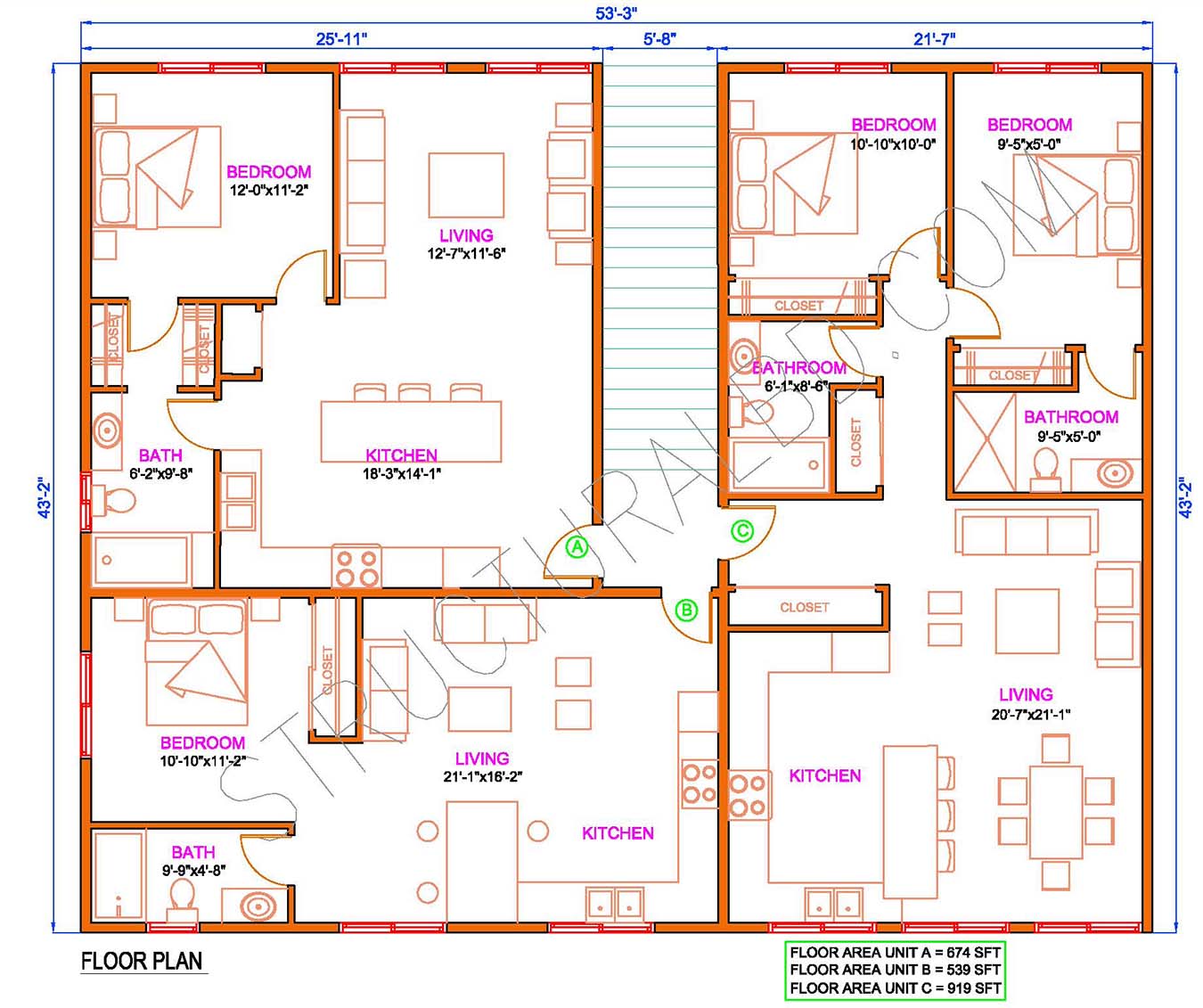
Download Multi Family Building Plans in PDF or AutoCAD
Multi Family House Plan 02
If you are looking for a two-bedroom multi family house plan then this one is the best. This two units floor plan design has a total floor area of around 2109 SFT. A combination of two units with 1116 SFT and 993 SFT. Both are almost the same with two bedrooms and one living with a kitchen and batch. Any small family can reside here comfortably. If you have a rectangular type area then can try this floor plan design.
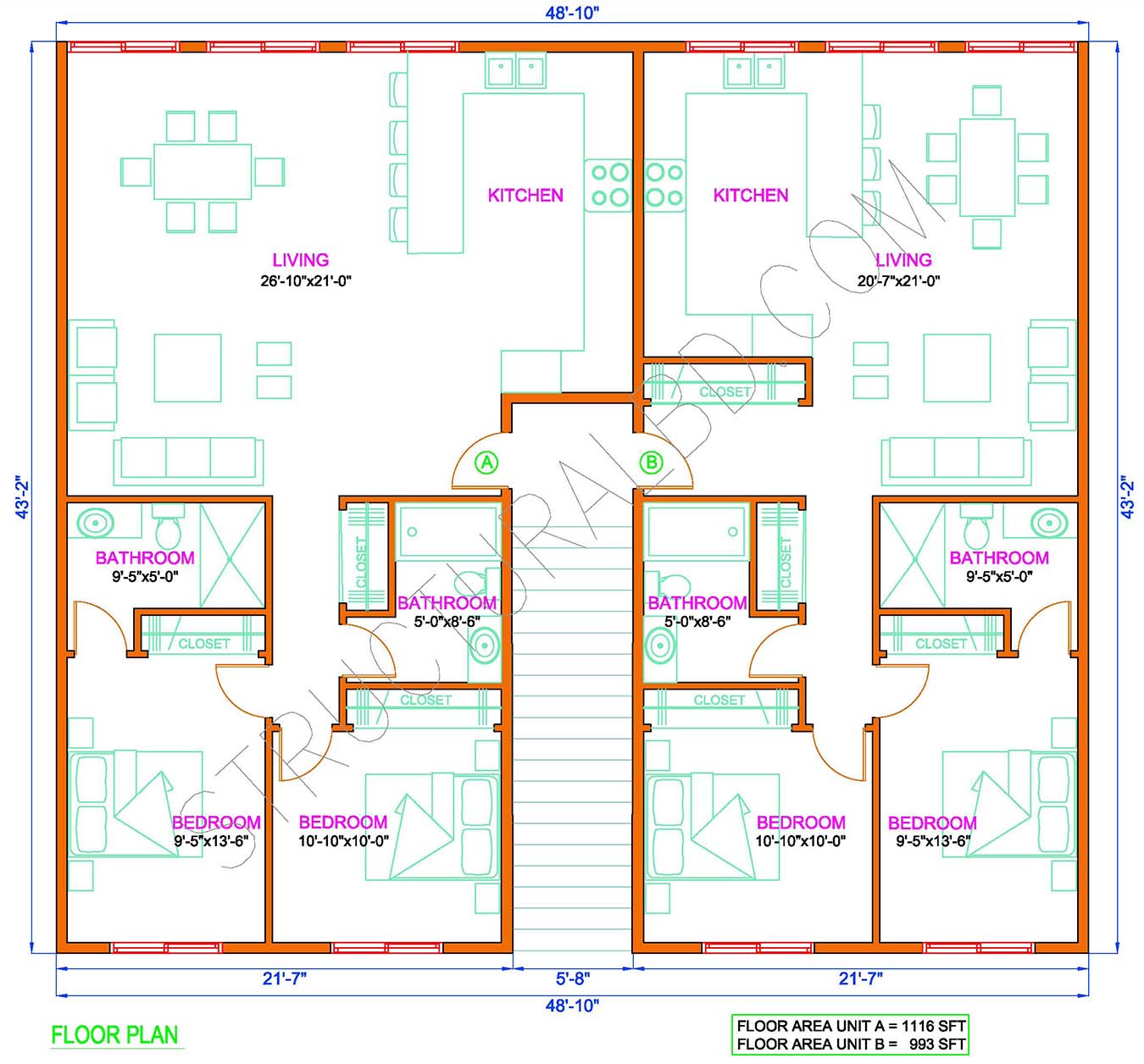
Download Multi Family Homes Floor Plans in PDF or AutoCAD
Recommended: House Plan Images Free Download
Multi Family House Plan 03
An almost rectangular design of two units house design. This two bedrooms unit is the best fit for a small family. It also has a larger kitchen and living space. An extra porch in the front has changed the view of the house. At the back side, a wash is off the building creating an additional view. So, for a small family, these two units (Each 795 SFT) of a total 1590 SFT building might be a great choice.
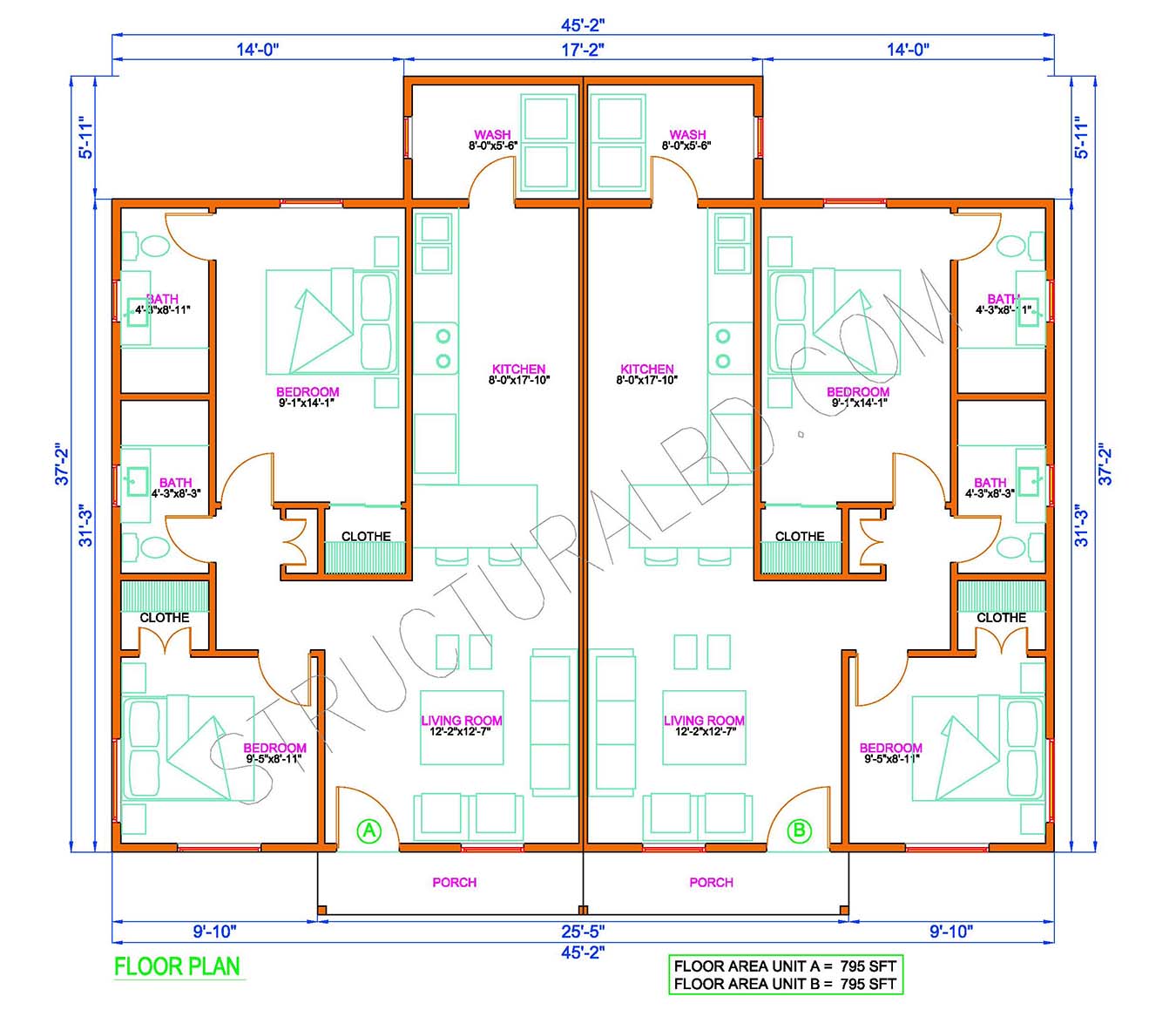
Download Modern Multi Family Building Plans in PDF or AutoCAD
Multi Family House Plan 04
A simple design modern multi family house plan with two units is a good choice for small families. This two-bedroom house design is best for two families separately. Each unit has an area of 1261 SFT and a total of 2522 SFT. You can build this with a rectangular area. Except for two bedrooms, each unit has a living room, kitchen, and bath. An additional porch in the front of the house makes it good to look at.
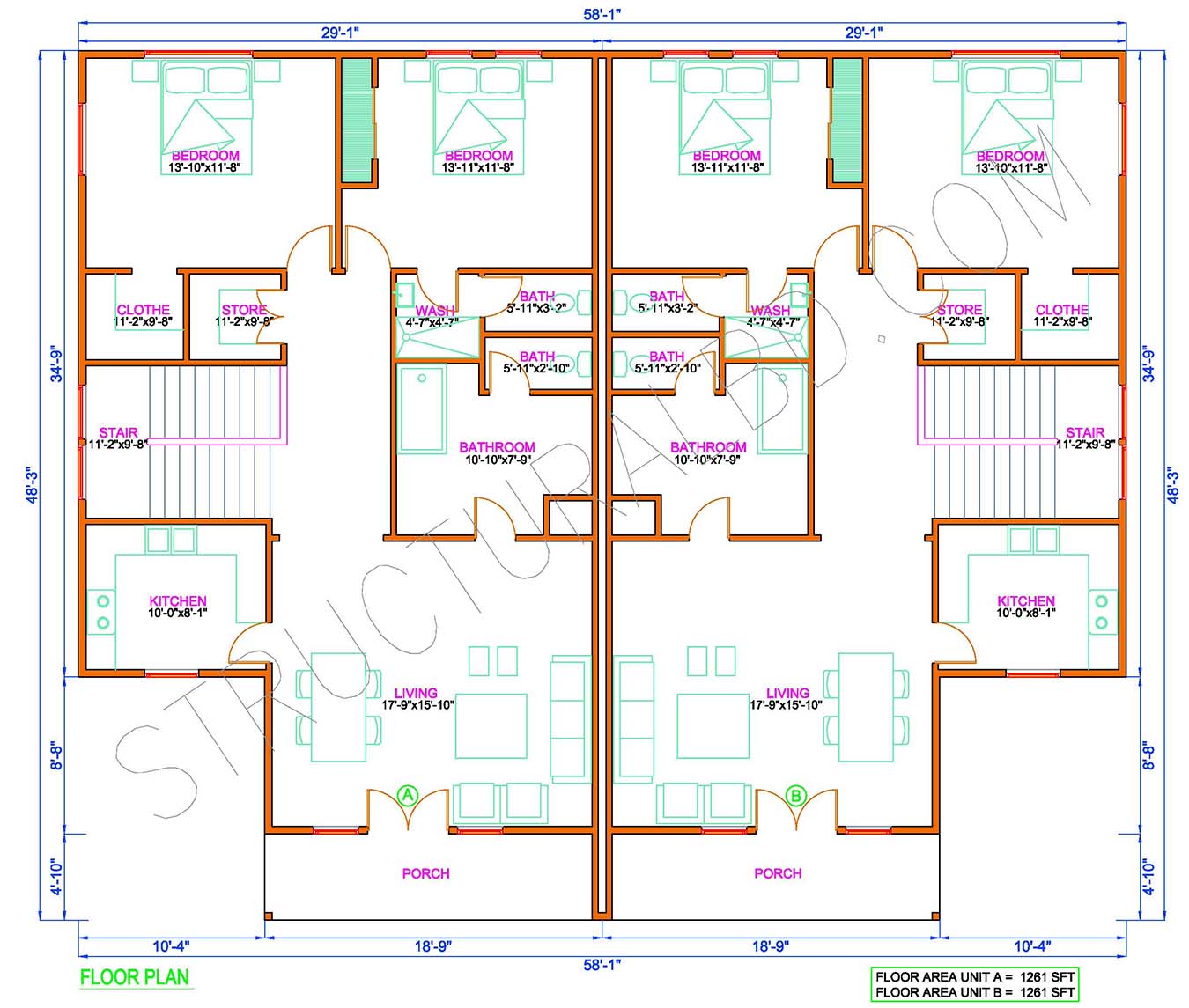
Download Modern Multi Family House Plans in PDF and AutoCAD
Recommended: Free House Plan PDF for Practice
Multi Family House Plan 05
A two unit separate stair room multi family house plan with three bedrooms per unit, this design is good for medium size family. Each unit has a floor area of 1261 SFT and a total of 2522 SFT. A modern family house plan contains 3 bedrooms, a living room, a kitchen, baths, a store, and a stair room. It might be the best place to dwell with a couple of family members.
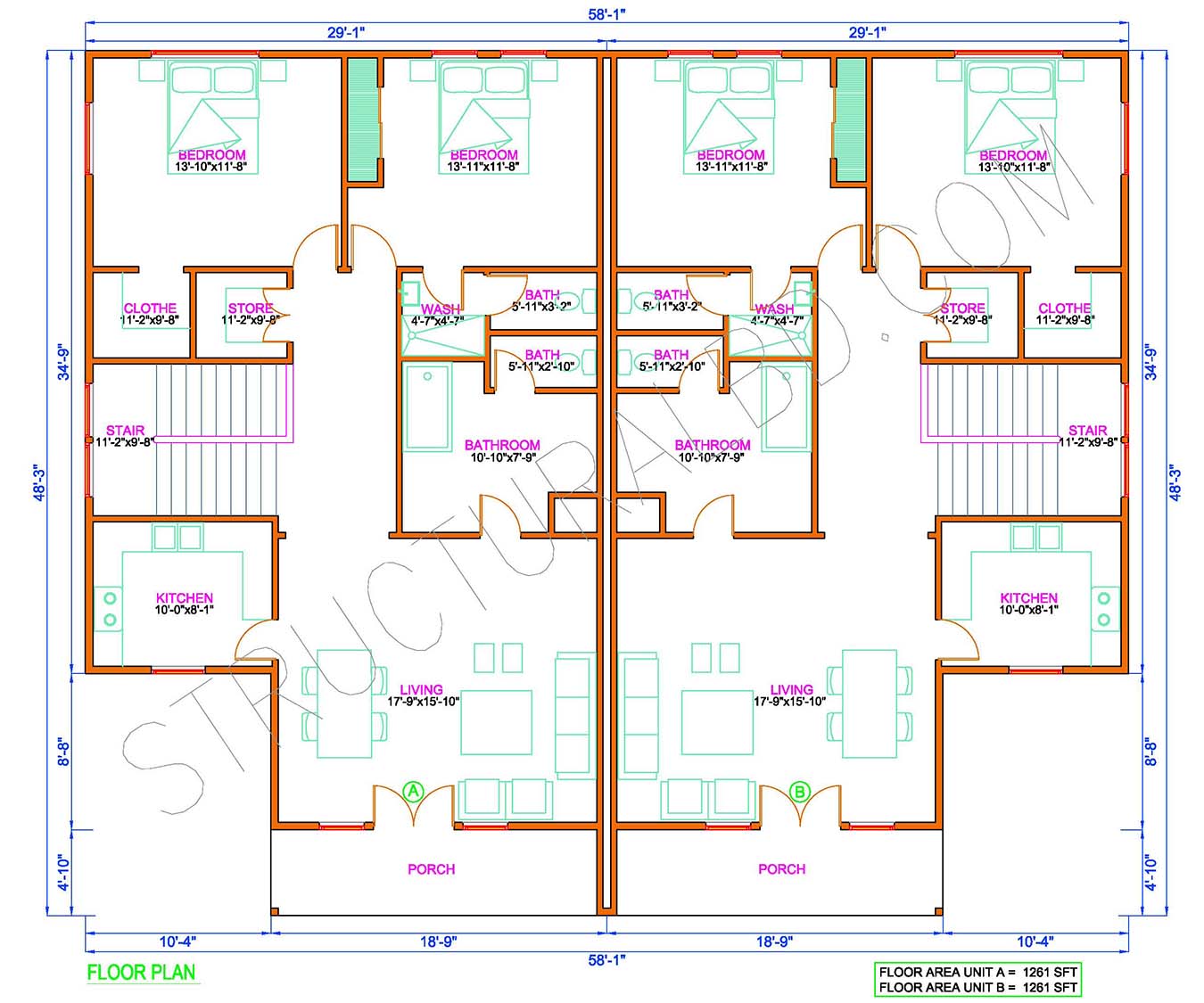
Download Modern Family House Plans in PDF or AutoCAD
Summary:
Hopefully, you have an idea about Modern multi family house plans from this list. This post is to provide ideas about multi family house design and you can use these concepts in your house design if liked. You can visit this post occasionally; we will add more plans shortly. We made these designs based on some real projects, so they will be the best in quality. Though, there is no limitation of anything being good. Thanks for reading this article.
Recommended:
