
AutoCAD is drawing software with which we can produce two-dimensional and three-dimensional drawing with an extension of dwg. A file with a dwg extension is called an AutoCAD file or dwg file. Here I have some structural details dwg AutoCAD drawing download; you can use them for your personal purpose.
You are able to modern house dwg free download along with CAD details for residential construction, wood connection details, steel structure details dwg free download, etc. All these structural details dwg AutoCAD drawing download are available.
These are structural drawing examples that can be used for various purposes. Check the name and type of cad details for residential construction or drawing in the list and download free as per your requirement. These drawings have been prepared by a professional CAD designer. You can use them easily with a perfect scale.
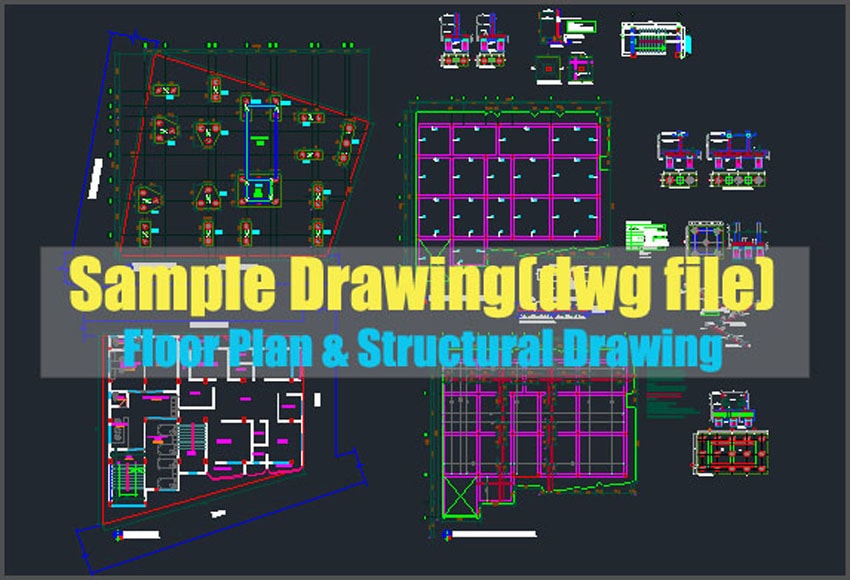
Structural Details dwg AutoCAD Drawing Download From the Following List:
Structural Drawing of House (Concrete Structure):
These are different structural drawing of house made for a concrete structure. These are structural drawings examples; you can use these as a reference. Drawings are created in AutoCAD program, Can be opened in auto CAD2007 or upper version. Most of the house structural drawings are in English/Imperial Unit. Some metric unit drawings are also available.
The drawings contain only concrete structure details or showing the placement of reinforcement for various members of a concrete structure. If you are looking for a structural drawing for residential building then get these drawings in AutoCAD. All these building CAD drawings are simple to download.
Recommended: Best Construction Safety Helmet
These structural drawings examples are mainly of multistoried RC building structural design. AutoCAD drawing sample made with the almost latest version of AutoCAD software with a professional hand. These structural dwg files download is simple.
For structural details dwg AutoCAD drawing download of any type of member’s check the list below.
Autocad 2d House dwg file free download example in English/Imperial Unit(CAD File)
These are modern house plans dwg free. If you are looking for AutoCAD 2D house plan dwg file free download then get these. All these free AutoCAD plans of modern houses are made using AutoCAD software in 2007. Just download these AutoCAD sample drawings and check. These AutoCAD sample floor plans are in the English unit.
- Download Residential Building Floor Plan Design Sample CAD File# 01
- Download Residential Building Floor Plan Design Sample CAD File# 02
- Download Residential Building Floor Plan Design Sample CAD File# 03
- Download Residential Building Floor Plan Design Sample CAD File# 04
- Download Residential Building Floor Plan Design Sample CAD File# 05
- Download Residential Building Floor Plan Design Sample CAD File# 06
- Download Residential Building Floor Plan Design Sample CAD File# 07
- Download Residential Building Elevation and Section Sample CAD# 01
- Download Residential Building Elevation and Section Sample CAD# 02
Architectural Building Floor Plan Design Example in Metric Unit (CAD File):
All these modern house dwg free downloads are available in the Metric unit. If you need a residential building floor sample plan then download these simple cad drawings. Metric unit residential floor plans are rarely available. But I have shown here a few for reference.
- Download Architectural Residential Building Floor Plan Sample CAD #01
- Download Architectural Residential Building Floor Plan Sample CAD #02
- Download Architectural Residential Building Floor Plan Sample CAD #03
Concrete Column Reinforcement Details dwg in English Unit (CAD File):
All the files in this list are concrete column details dwg. You can get here some samples of column section detail dwg file can be used in any structural drawing of house. Click on any list name of concrete column details dwg and simply download.
- Download Column Reinforcement Detail Sample CAD File# 01
- Download Column Reinforcement Detail Sample CAD File# 02
- Download Column Reinforcement Detail Sample CAD File#03
- Download Column Reinforcement Detail Sample CAD File# 04
- Download Shear Wall Reinforcement Detail CAD Sample# 01
- Download Shear Wall Reinforcement Detail CAD Sample# 02
Beam Reinforcement Details dwg in English Unit (CAD File):
In this list you are getting typical beam reinforcement details dwg, specially made for a structural drawing for residential building. You can copy them and stretch to match with your long section of beam reinforcement details dwg. These Structural Details dwg AutoCAD drawing download will be really helpful for any project.
- Download Floor Beam Reinforcement Detail Sample #01
- Download Floor Beam Reinforcement Detail Sample #02
- Download Floor Beam Reinforcement Detail Sample #03
- Download Floor Beam Reinforcement Detail Sample #04
Staircase Section Detail dwg in English Unit (2, 3, 4, Flight):
These are the important structural drawing for residential buildings. There are some staircase section detail dwg which can be used for your own projects. You will get here a various number of flights RCC staircase details dwg to be used in your personal projects. All these staircase structural details dwg are in imperial unit format.
- Download Stair Reinforcement Detail#01(2-Flight Stair)
- Download Stair Reinforcement Detail#02(3-Flight Stair)
- Download Stair Reinforcement Detail#03(3-Flight Stair)
- Download Stair Reinforcement Detail#04(4-Flight Stair)
Pile Reinforcement Details in English Unit (18″, 20″ & 24″ Dia):
Any project with a deep foundation will need these pile foundation details. I have sorted here various diameter pile long section drawings. You can use these pile reinforcement details in various structural drawings for residential buildings. These structural details dwg Autocad drawing download will be really helpful for any project.
- Download Pile Reinforcement Detail Sample#02 (18″ Dia)
- Download Pile Reinforcement Detail Sample#01 (18″ Dia)
- Download Pile Reinforcement Detail Sample#03 (20″ Dia)
- Download Pile Reinforcement Detail Sample#04 (20″ Dia)
- Download Pile Reinforcement Detail Sample#05 (24″ Dia)
Pile Cap Reinforcement Drawing & Combined Footing Detail in English Unit(18″, 20″ & 24″ Dia):
These are pile cap details dwg which are the same as structural details dwg Autocad drawing download. All these pile cap rebar details can be used with any structural drawings examples or real projects. Just get these pile cap rebar details for your personal project.
- Download Pile Cap Reinforcement Detail File# 01(18 in Dia)
- Download Pile Cap Reinforcement Detail File#02(20 in Dia)
- Download Pile Cap Reinforcement Detail File# 03(20 in Dia)
- Download Pile Cap Reinforcement Detail File# 04(20 in Dia)
- Download Pile Cap Reinforcement Detail File#05(24 in Dia)
- Download Combined Footing Reinforcement Detail File# 01
- Download Combined Footing Reinforcement Detail File# 02
- Download Individual & Combined Footing Reinf. Detail#01
- Download Individual & Combined Footing Reinf. Detail#02
Underground Water Tank Details in English Unit (CAD):
Get these underground water tank details drawing to be used with any structural drawing for residential buildings. Get a couple of the underground water tank reinforcement details in one place. Depending on your requirement you can use these details simply.
- Ground Water Tank Reinforcement Detail Sample File#01
- Ground Water Tank Reinforcement Detail Sample File#02
- Ground Water Tank Reinforcement Detail Sample File#03
- Ground Water Tank Reinforcement Detail Sample File#04
Two Way Slab Reinforcement Details in English Unit (Concrete Slab):
All these two-way slab reinforcement details dwg will be used in any concrete beam slab floor system. These structural details dwg AutoCAD drawing download for concrete beam and slab system will help you to do any slab reinforcement detail drawing.
- Download Floor Slab Reinforcement Detail Sample #01
- Download Floor Slab Reinforcement Detail Sample #02
- Download Floor Slab Reinforcement Detail Sample #03
- Download Floor Slab Reinforcement Detail Sample #04
Steel Structure Drawing Sample
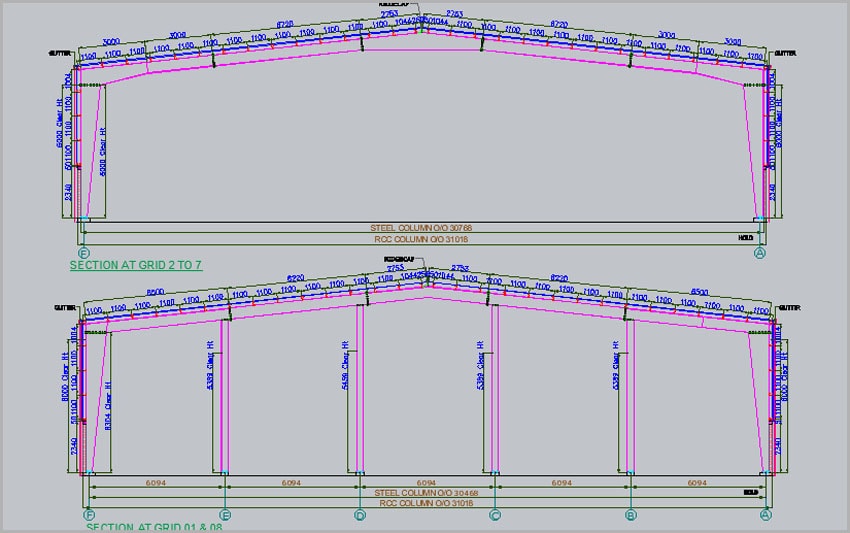
There are the different steel structure details dwg free download. Sample drawing can be used as a reference. Viewable in auto CAD2007 or upper version. Almost all types of steel structure dwg free download are available. Some of the steel frame construction details dwg, base plate details & typical steel structure section including the portal frame.
Recommended: Free House Plan PDF for Practice
You can download this steel structural drawing dwg easily and use it most of the drawing are in the Metric unit and in the proper scale. When you are working on any steel structure project then these AutoCAD sample drawings will really help lot.
Complete Set of Steel Structure Drawing in Metric Unit(CAD)
Here are some steel structure project dwg which will be helpful for any project completed drawing preparation. These steel structure cad drawings are also including steel frame construction details dwg. From these structural steel cad drawings free download you get many things.
- Download Full Set of Steel Building Sample Drawing File#01
- Download Full Set of Steel Building Sample Drawing File#02
- Download Full Set of Steel Building Sample Drawing File#03
- Download Full Set of Steel Building Sample Drawing File#04
- Download Full Set of Steel Building Sample Drawing File#05
- Download Full Set of Steel Building Sample Drawing File#06
Base Plate Connection Detail for Steel Column in Metric Unit(CAD)
There are some steel structural drawings dwg for base plate to column connection. Download these steel connection details free and use in your personal project.
- Download Base Plate Connection Detail Sample File#01
- Download Base Plate Connection Detail Sample File#02
- Download Base Plate Connection Detail Sample File#03
- Download Base Plate Connection Detail Sample File#04
Steel Building Structure Typical Section Along Structure in Metric Unit(CAD)
When you need some full building section, these steel structure cad drawings will help a lot. All these full steel beams to column connection details dwg will help to produce any building complete drawing.
- Download Steel Structure Typical Section Sample#01
- Download Steel Structure Typical Section Sample#02
- Download Steel Structure Typical Section Sample#03
- Download Steel Structure Typical Section Sample#04
- Download Steel Structure Typical Section Sample#05
- Download Steel Structure Typical Section Sample#06
- Download Steel Structure Typical Section Sample#07
- Download Steel Structure Typical Section Sample#08
Steel Stair Sample Drawing in Metric Unit for Steel Building(CAD)
Steel stair is sometimes critical drawing for any structure. These steel stair detail dwg will help to make any steel structure stair detail drawing. Get these steel stair detail dwg for free and use in your project.
- Download Steel Stair Sample Section Drawing File#01
- Download Steel Stair Sample Section Drawing File#02
- Download Steel Stair Sample Section Drawing File#03
Steel Member Connection Detail in Metric Unit(Various Type in CAD)
A lots of connect is required in steel building. These steel connection details free file will help you making some of them easily. Collect these steel beam to beam connection details, steel beam connection details, steel frame connections, steel beam to column connection details, all in one place.
- Download Steel Member Connection Detail Sample# 01
- Download Steel Member Connection Detail Sample# 02
- Download Steel Member Connection Detail Sample# 03
Timber Structure Drawing Sample
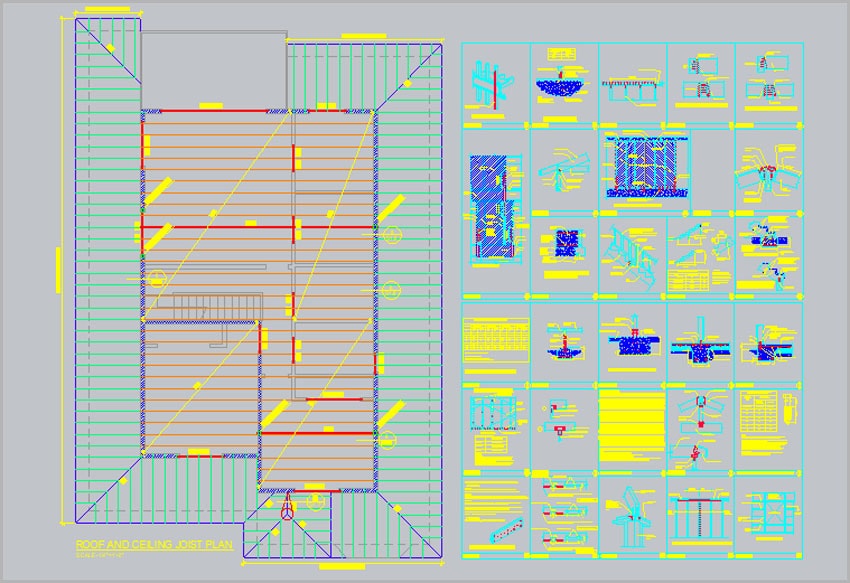
Different timber structure member drawing CAD/DWG File related to US wooden residential structure. These drawings are for reference only. Use CAD2007 or the upper version to open the drawings.
Almost all types of timber members/elements drawing with typical foundation type, hold down detail, shear wall detail, framing details drawings, wood deck details dwg, wood stair details drawings, wood beam connections, etc.
Recommended: 3D Building Models My Project
All timber member/structure related connection detail. Most of the drawings are in English/imperial unit some metric unit drawings are also available. You can simply download these AutoCAD sample drawings.
Complete Set of Structural Construction Sample Drawing (English Unit)
There are some complete wooden structure drawing details for any full project. Get these wooden structure detail cad file for free. All these free cad file is in English unit.
- Download Full Set Construction Drawing (US Residential Project) #01
- Download Full Set Construction Drawing (US Residential Project) #02
- Download Full Set Construction Drawing (US Residential Project) #03
Different Type of Connection Details Sample Drawing(English Unit)
You will get almost all type of connection details related to wooden structure. All these wood beam connections, glulam connection details, timber to timber connections, timber connection details, wood connection details, are free for personal use.Get these Structural Details dwg Autocad Drawing Download are simple.
- Download Timber & Steel Member Connection Detail File# 01
- Download Timber & Steel Member Connection Detail File# 02
- Download Timber & Steel Member Connection Detail File#03
- Download Timber & Steel Member Connection Detail File# 04
- Download Timber & Steel Member Connection Detail File# 05
- Download Timber Structure Foundation Detail Sample # 01
- Download Timber Structure Foundation Detail Sample # 02
- Download Typical Shear Wall & Holdown Detail Sample# 01
Foundation Layout Plan Drawing Sample in English Unit(Wall & Column Footing)
Available drawing in this list are for timber column to footing details. You will get all the possible wooden column to concrete footing connection details. Collect free cad files from the list use in wooden structure design.
- Download Foundation Layout Plan Sample#01(English Unit)
- Download Foundation Layout Plan Sample#02(English Unit)
- Download Foundation Layout Plan Sample#03(English Unit)
Timber Floor Framing Layout Sample Plan in English Unit(Various Type)
Doing a timber floor framing details and you are in need of guideline. Get these timber floor framing drawing for reference.
- Download Timber Floor Framing Plan Sample#01(English Unit)
- Download Timber Floor Framing Plan Sample#02(English Unit)
- Download Timber Floor Framing Plan Sample#03(English Unit)
- Download Timber Floor Framing Plan Sample#04(English Unit)
AutoCAD2016 Video Tutorial CAD File Used in Youtube Tutorial Making
All these above Structural Details dwg Autocad Drawing Download are free. You can simply download these structural drawings examples and can use them personally. They are made using AutoCAD 2007 version. To open these structural drawing for residential building use 2007 or an upper version of AutoCAD.


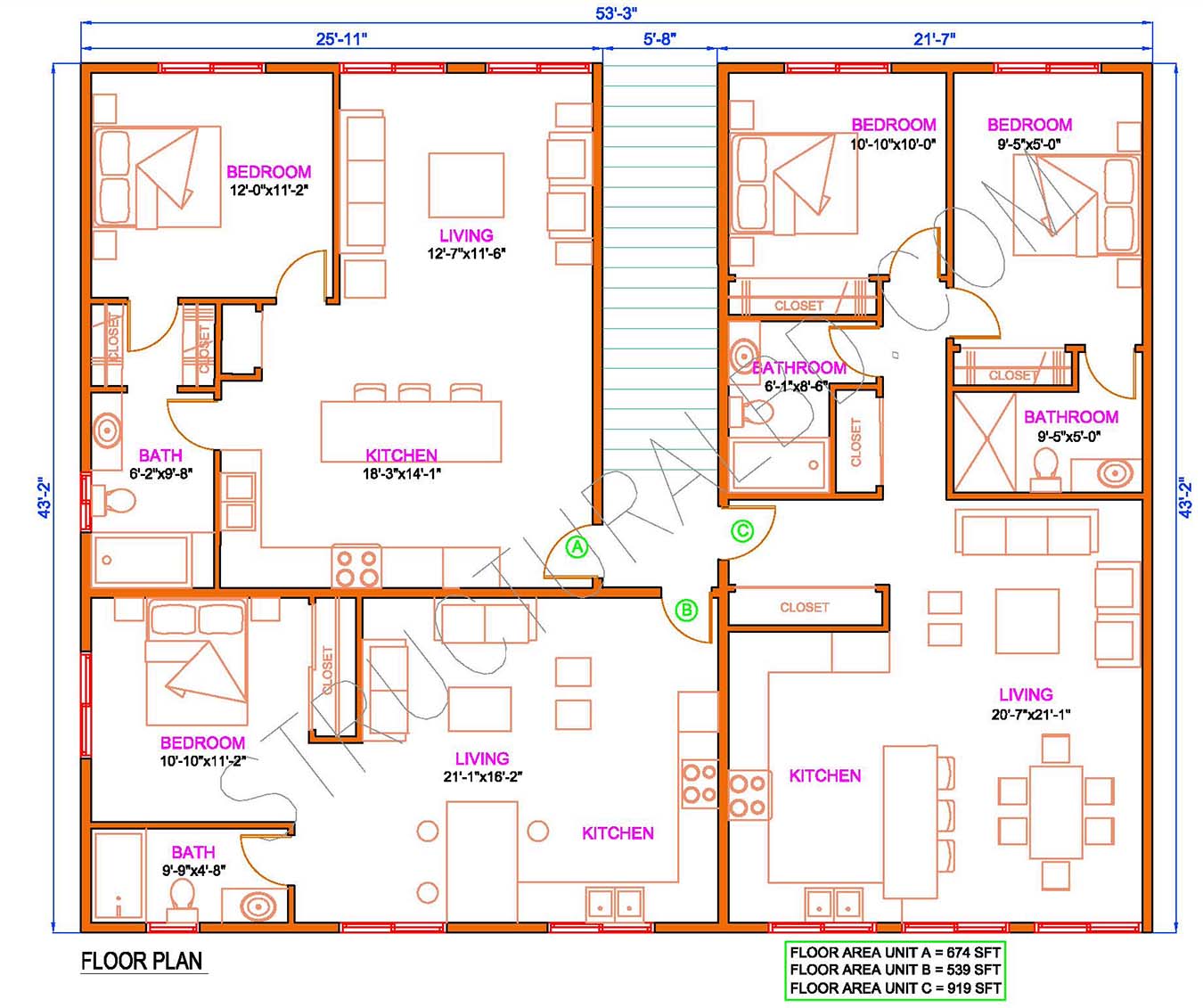
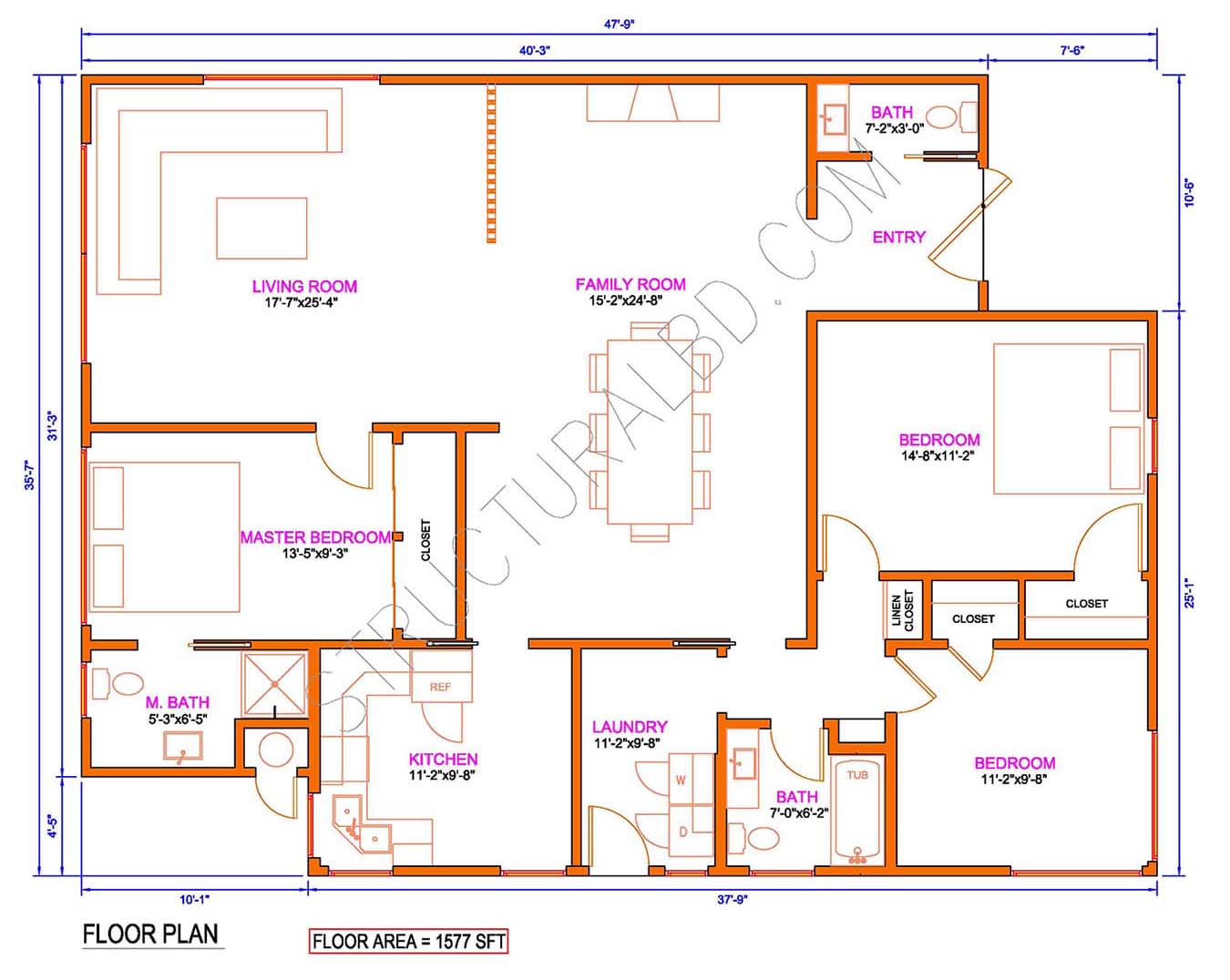

nice your helpful website. thanks
I want to say thank you. I have been trying to find good example of structural steel complete set drawings. Feel good relief.
AWESOME THANKS A LOT PLS SHARE US PROJECT PDFS OF VARIOUS STATES TIMBER OF LIGHT STEEL FRAMING AT STEELBUILD.IN@GMAIL.COM