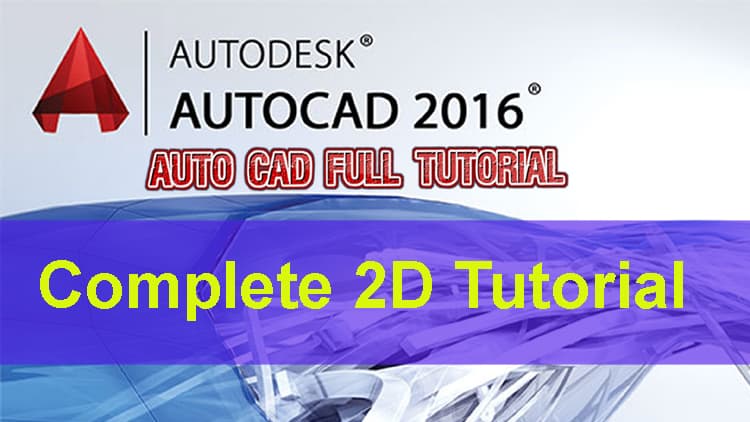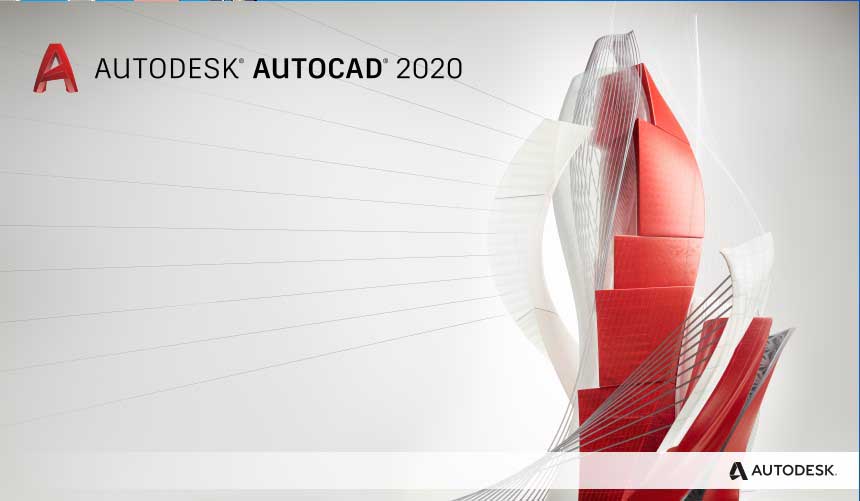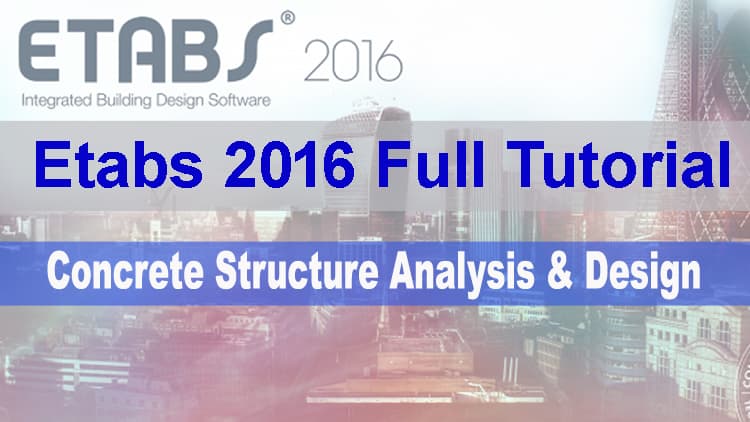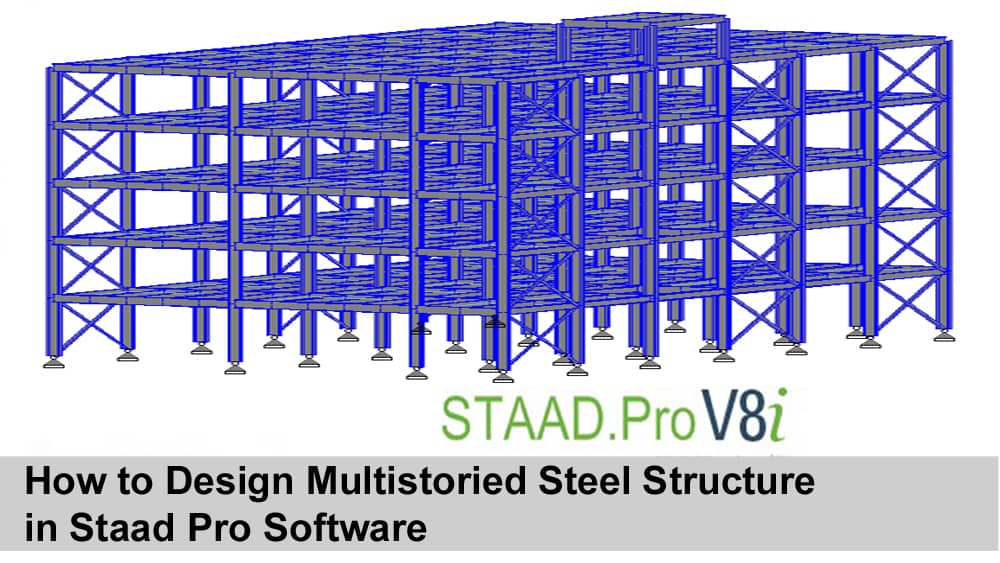
Welcome to all AutoCAD learners. I am here with some resources about how to learn AutoCAD at home? After reading this article, you will be able to learn how to learn AutoCAD quickly. Keep reading and learn AutoCAD.

Check below how to learn AutoCAD Software from Home.
Auto CAD is a Computer-Aided Design (CAD) program used to draw anything in 2-dimensional and 3-dimensional patterns and developed by Autodesk. Lots of people and the community is using this program for drawing purpose, All kind of 2D drawing preparation is easy here.
This is the basic software for drawing, You can use any other software for your work, but need to know this software first, especially for the Civil & architectural community. I have here all the necessary videos of Auto CAD 2D.
I have tried to show all the steps to work using this program. Auto CAD has various versions starting from 2000, right now Auto CAD 2018 is also available. In this video tutorial series, I have used the Auto CAD2016 Version.
Recommended: AutoCAD 2D Drawings for Practice
What is the importance of Learning Auto CAD Software?
AutoCAD and Civil 3D both play a significant role in making effective Civil Engineering Design. These programs help you to create professional plan sets. On the other hand, working knowledge of AutoCAD is not important for engineers working on construction.
The design accumulation and documentation tools, which are built into AutoCAD, speed up productivity as well as make your design and documentation workflows and speed up projects from design to end on the other hand automate the boring manual drawing works.
AutoCAD helps to create surfaces, solids, and offset curves dynamically and manage them with context-sensitive PressPull actions. 3D models are directly imported into AutoCAD from various kinds of programs, like SolidWorks, CATIA, Pro/ENGINEER, Rhinoceros, and NX products and services to easily create excellent 2D drawings.
Point Cloud tools help you to import scanned objects with up to 2 billion data points. Physical 3D prototypes of your designs are quickly formed with AutoCAD’s 3D printing capabilities.
What Can I learn from these Videos?
I have a total of 16 videos explaining the step of working from start to finish almost all the tools and command has been touched. There is also a more advanced level video after the 16 videos.
If you are a beginner then I recommend you to watch the first 16 videos to know the basics of the program and to know about all the commands and their usages, then proceed next to watch the later videos.
Recommended: Small Single Family House Plans Free Download
After completing all the videos you will be able to work with this program. I have highlighted on architectural drawing here, I have some big videos in the list for practicing floor plan, elevation, and a section for any building made of concrete and masonry. More videos on the structural drawing will be on the list soon.
What is Important when I am Starting from the Beginning?
Each software has some important commands that need to know well. Like that, there are some important commands you need to know perfectly for a better presentation of the drawings.
Personally, I recommend learning the Dimension and unit setting carefully and then scaling the drawing along with the viewport setting.
I know many people who use the program but even do not know the proper way to represent the drawing. Presenting the drawing without a proper setting means that you are not professional in your work. So to be professional in presentation need to be careful about the above commands.
How do I Start?
Well, if you have decided to learn this program then first you need to have a computer or laptop. Not possible to learn from your Smartphone or iPhone. A computer or laptop with a little bit higher configuration is better.
You have to check the compatibility with your computer or laptop with the version you want to use. There are lots of versions available starting from Auto CAD 2000 to Auto CAD2018 right now. Then collect your software from Autodesk.com or if you are a student then collect the student version of auto CAD from here.
Recommended: Modern Multi Family House Plans free Download
Where to Get the Software?
If you are not a student then you have to buy the software from Autodesk. The students have the opportunity to collect the software from Autodesk. Click here to check the current price and available version from Autodesk.
What can I do After Learning this Software?
Good question, After learning this software you will be able to do various types of drawings. In the engineering community, we have lots of types of drawings like Structural, Architectural, Steel Structure drawings, Electrical, Plumbing, etc. All the drawing is possible after watching these videos, but I have shown here the procedure and the way of working.
I have shown the architectural drawing procedure and some structural drawing procedures will be soon here on the list. To do each type of drawing you need some custom block say fan, sofa, chair, table, bed, etc. Those can be found by Google search or by finding some sample drawing on any type you want to work.
You can also find some important sample drawings from here. In short, you will be able to learn this program completely then you can use your experience on any type of drawing you want to draw.
Can I Learn this Software without being Connected with the Engineering Community?
Yes, it is possible to use this program by any other people. In my practical experience, I know some people who are working on this program with excellent proficiency. You can learn it easily and by hobby and can draw the floor plan for your own home.
That might be very interesting. People except the Engineering community earn a lot through working on this program. So if you have any interest in this software then start watching the videos.
So if you are ready just start watching the videos from the list below, If you like these videos do not forget to Subscribe to my Youtube Channel.
Following are the Videos about How to Learn AutoCAD at Home?
1.Watch Video to Learn Auto CAD Basics
2.Watch Video to Learn Auto CAD2016 Save Save as Recover & Unit Setting
3.Watch Video to Learn Auto CAD2016 Changing Unit Zoom & Pan Command
4.Watch Video to Learn Auto CAD2016 Line Recangle Ploygon Circle Ellipse Arc Point & Donut Command
5.Watch Video to Learn Auto CAD2016 Selecting Object Copy Move Mirror Offset Rotate Trim & Extend Command
6.Watch Video to Learn Auto CAD2016 Fillet Chamfer Break Join Stretch Lengthen & Array Command
7.Watch Video to Learn Auto CAD2016 Divide Measure Hatch Gradient Hatch Command
8.Watch Video to Learn Auto CAD2016 Drawing a 2D Floor Plan in Auto CAD2016
9.Watch Video to Learn Auto CAD2016 Single Line & Multiline Text
10.Watch Video to Learn Auto CAD2016 Measuring object Dimension Setting & Edit Dimension
11.Watch Video to Learn Auto CAD2016 Changing Dimension Unit Dimension Sub category & Override Creating Multileader
12.Watch Video to Learn Auto CAD2016 Hide, Isolate, Unisolate and Layer of Object
13.Watch Video to Learn Auto CAD2016 Creating New Layer & all of it’s Options
14.Watch Video to Learn Auto CAD2016 Creating Group Block of Object & Define Attribute
15.Watch Video to Learn Auto CAD2016 Creating Table & Managing Table Data
16.Watch Video to Learn Auto CAD2016 Navigate Model to Paper Space Creating Viewport & Scaling Drawing in Viewport
How to Create Custom Titleblock in Auto CAD 2016
How to Convert Drawing to PDF in AutoCAD2016
Create Custom Hatch Pattern Using Block & Super Hatch Command
Convert PDF to CAD File as Per Accurate Scale
How to Create Pen Style file for Plotting in AutoCAD
How to Control Line Weight from Layer Properties Directly Without Pen Setting
Auto CAD Dynamic Block Door Symbol Part 01
How to Work with X Reference in Auto CAD
Drawing One Bed Room Floor Plan in Auto CAD
Draw a Multistoried Building Section in Auto CAD
How to Draw a Multistoried Building Stair Section in Auto CAD
Draw Front Elevation of a Multistoried Building in Auto CAD
Summary
So, you know how to learn AutoCAD at home. Its a most common Civil Engineering software and to represent drawing you must need this. A wide range of engineering community is using this program. To make yourself an unique one, learning this software is a must






Awesome