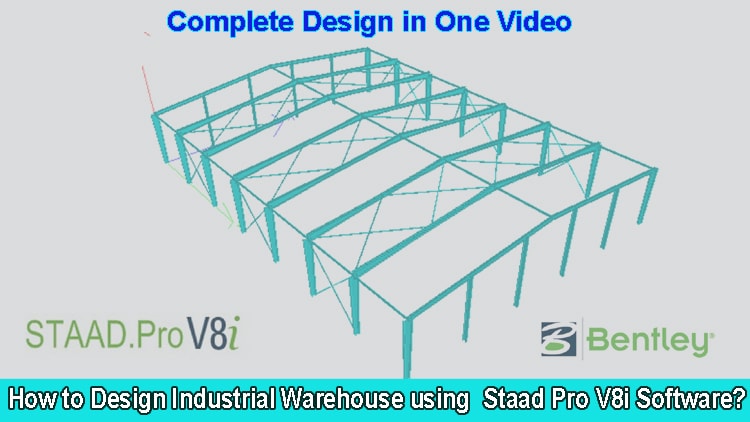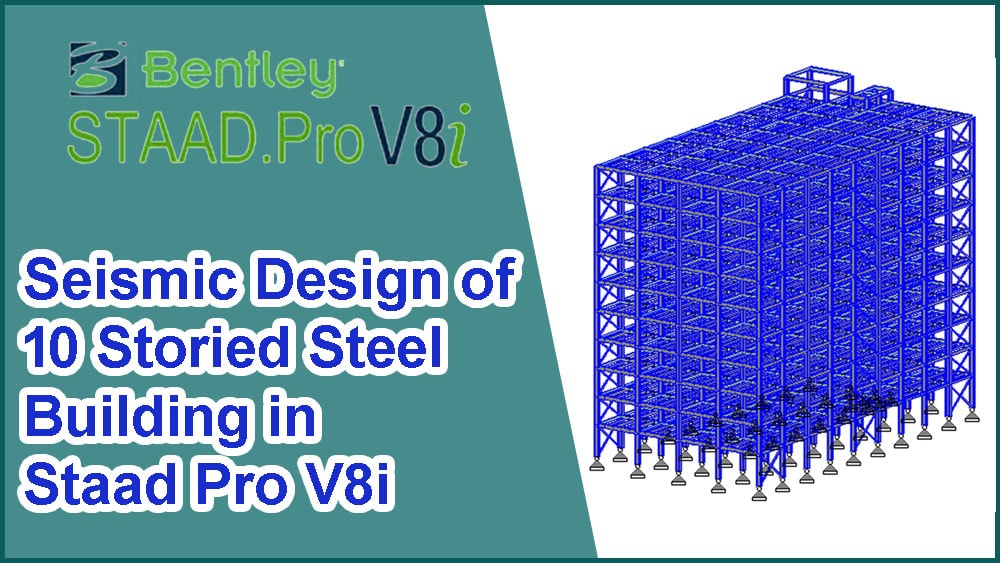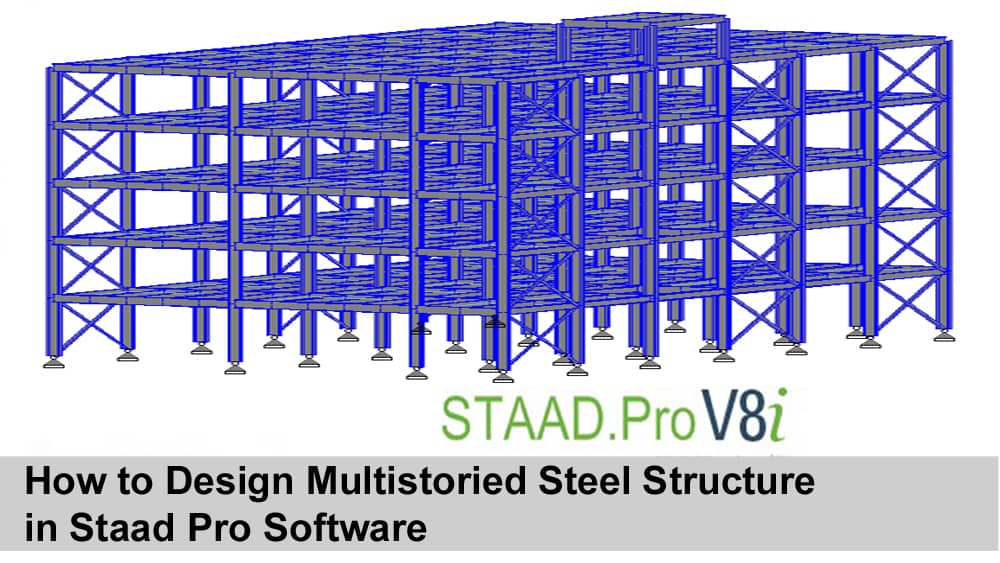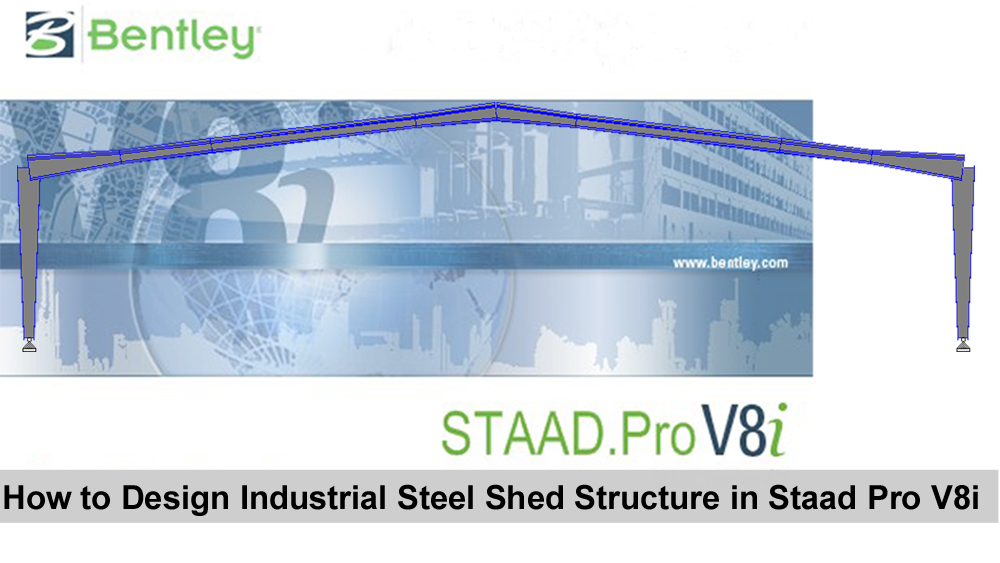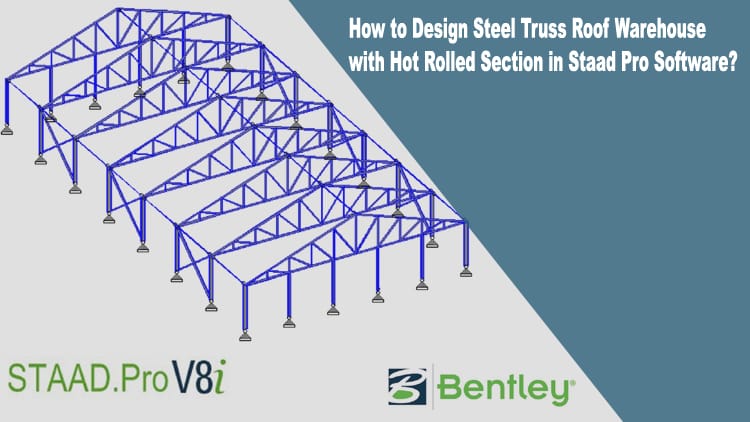
When you are looking for a Staad pro tutorial on design steel truss roof warehouse , You are in the right place. I am showing here with only one video. You will learn how to design steel structures in Staad Pro.
If you need to design a truss roof for the warehouse then this Staad pro tutorial for the warehouse will perfectly work.
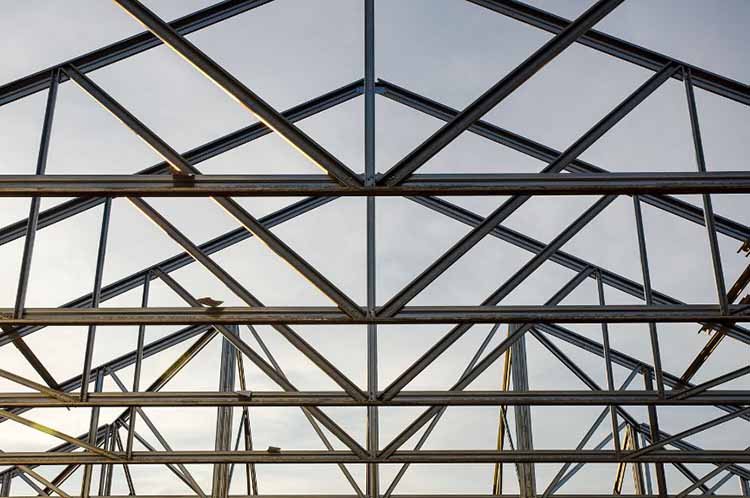
What is this Video Tutorial for?
Usually, we design warehouse with a very large span when the free space is dominant in industrial structure. To manage the large span we can use a truss roof system. In this video tutorial, I have shown a complete warehouse design with a truss roof system and I have used here hot rolled section for column, truss, and purlin.
A 3-dimensional analysis and design of all the members required for this warehouse. This design is completed using Staad Pro software. Additionally with the support of an MS Excel spreadsheet for wind load calculation.
What would you learn from these video tutorials?
The industrial warehouse is an important structure. Where a sloped roof is used due to its large span. The lateral load is critical for this type of slope structure. Here in this video tutorial, I have tried to show a complete 3D structural analysis and design using Staad Pro software including lateral load and gravity load.
I have shown step by step from the beginning, if you watch from the start, I hope you will be able to learn the complete design of a roof truss warehouse. The whole structure has been designed using a hot-rolled section.
Recommended: Modern Multi Family House Plans free Download
What is the code used for this 3D Modeling?
To design this warehouse I have used my country’s local code similar to UBC. I have also included the entire necessary file used in this tutorial in the video description. Gravity load (DL & LL) and wind load has been calculated as per the UBC code and applied in the structure.
This video is a guideline for Civil Engineer, you can use your local code and apply load as per my explained process. Wind load application is critical for this type of sloped roof structure. Follow the procedure shown in the video to learn completely and calculate your wind load and apply as per the procedure shown in the tutorial.
Recommended Post: How to Design Truss using Staad Pro Software
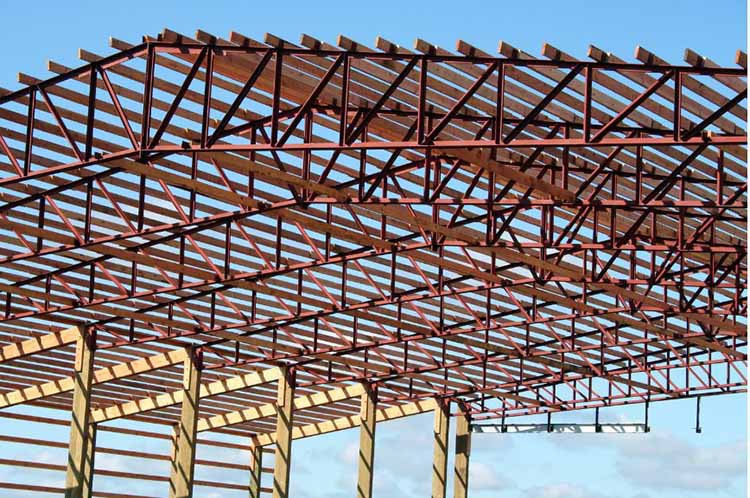
Where to Get this Software?
You can get this Staad Pro software online. I have also collection for this software; you can download from this link. Not too large software, V8i is the latest version for Staad pro.
I have used this latest version in this tutorial. This video is a large one, be patient when watching. I have also some more video tutorials on various Civil Engineering Software. You can visit my Youtube channel here and watch all other Civil Engineering Related Video Tutorials.
Watch the Video about Design Steel Truss Roof Warehouse:
Truss Roof Warehouse Design with Hot Rolled Section in Staad Pro V8i
Summary
Certainly, watching this Design Steel Truss Roof Warehouse tutorial makes you confident about truss roof design. Practice this a couple of times to get used to the software. Before doing any structural design using any software, learn it perfectly. If you can practice multiple project then you can be confident of doing any project.
Recommended Post:

