US Project
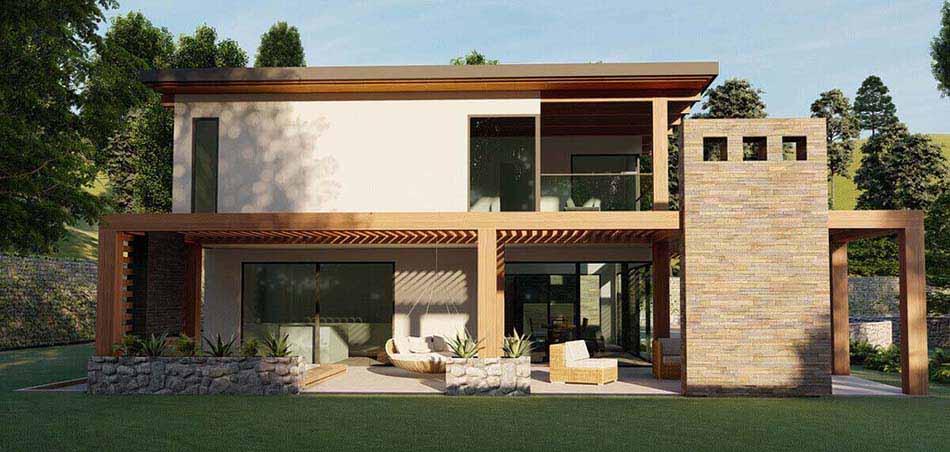
A residential structural engineer is offering you some building engineering services like a structural engineer of California does with an affordable structural engineer cost.
Yes if you are a resident of the United States and planning to prepare a structural design set and calculation for city approval. Then you are in the right place to complete your project with an experienced residential structural engineer.
You may be from any city in the United States. We can provide quick structural engineering service for your new home structural design and residential home remodel design as a residential structural Engineer.
You might have any type of project like timber frame structural design, converted garage to an accessory dwelling unit, cheap garage conversion ideas, single car garage conversion ideas, small garage conversion ideas, and you need a report from the residential structural engineer, etc.
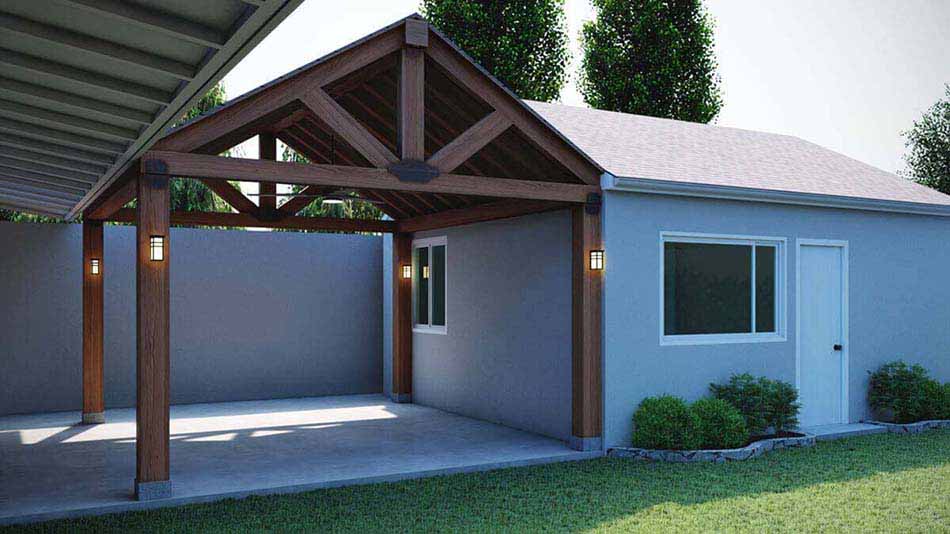
Who we are (Residential Structural Engineers)?
This is Md Moynnuddin, an experienced residential structural engineer who worked for more than 10 years in building engineering services. I have also worked as a home structural engineer on Upwork.com for more than 8 years.
Through my knowledge of structural design engineering, I have completed more than 300 hundred structural design projects. And still, I am working on various projects from various cities in the United States.
Especially I have completed lots of projects in California state as a structural engineer in California. I have done more than 200 projects in California states with different sizes of buildings including basement, multistoried, single-family, double-family, garage, ADU, etc.
Our Specialty:
Usually, we are a structural engineering consultancy like Structural Engineers of California. Through our experience of doing Structural Design for more than 10 years, we are fully experienced in wooden building engineering services.
Any kind of residential home design in any state of the US with any volume. We can complete structural design for any new or remodeled project quickly and can also prepare a structural report or structural calculation for submission to the city.
Extremely trying to help our client with the approval of the project from any city and we continue helping until the project is approved by the city. Any comments coming from the city will be corrected by our residential structural engineer.
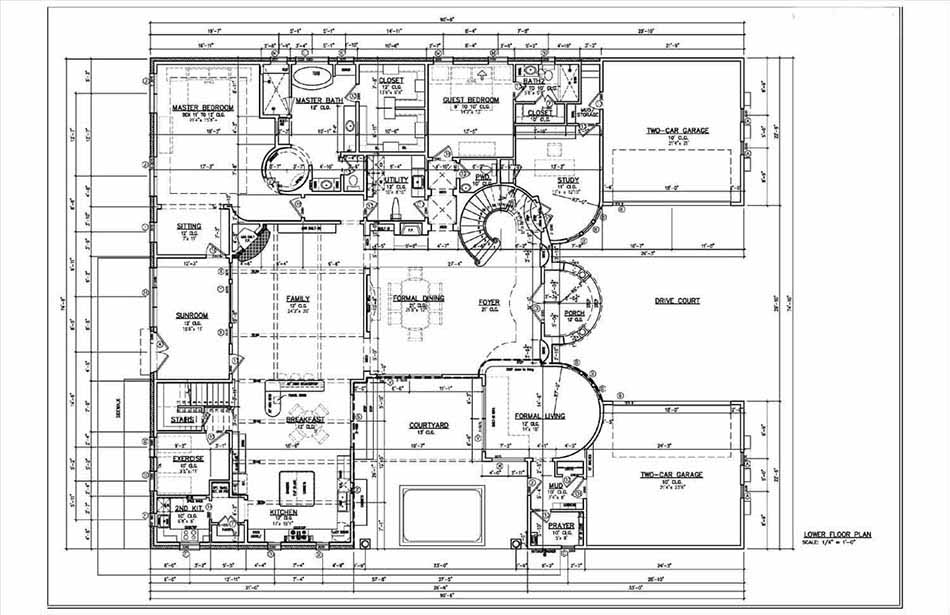
What do we do for your Project?
When you have a project, where you have completed an Architectural drawing or design by an Architect and you need to prepare construction drawings or structural drawings (Foundation plan, floor framing plan, roof framing plan, shear wall plan, all required details, etc) for getting approval from the city.
We can help you to produce this set of drawings with a calculation sheet using the necessary software. With our produced documents you can get approval from the city but you need to get these documents signed off by any US residential structural engineer before submitting them.
What Software We Use?
For our structural engineering service, we use auto CAD software for drawing presentations and customized Excel sheets for the preparation of calculations. In case of any requirement, we use Staad Pro software for analysis.
If there are any composite-type buildings like having some steel columns or beams then we use Staad Pro Software for analysis. Depending on the project there might require some other software that we use like Etabs.
Do we have a license in any city in the US?
As residential structural engineers, we do not have any license in the US, we are working from a remote country. We can prepare all the structural Engineering related documents and you need to sign off the drawing from any licensed Engineer from your city.
After getting a seal and sign from a local licensed engineer, you can submit them to the City for approval. But note that any comments or corrections by the Sign-off Engineer, we will correct and if there is any correction by the City then we will change them.
If there is any change in the layout by Architect then additional typical structural engineering fees will be applied. Until there is no architectural layout change, there will be no extra fees for the correction assigned by the city or licensed engineer.
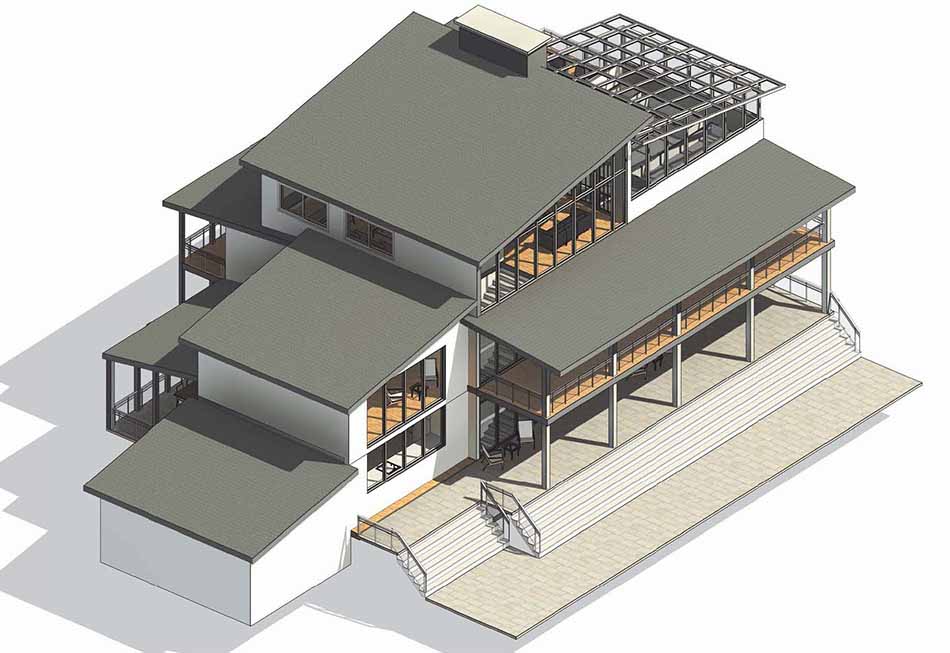
When do you need a Structural Engineer?
Well, there will be multiple conditions where you will need Building engineering services. I am trying to make this understanding with some examples of conditions you might have.
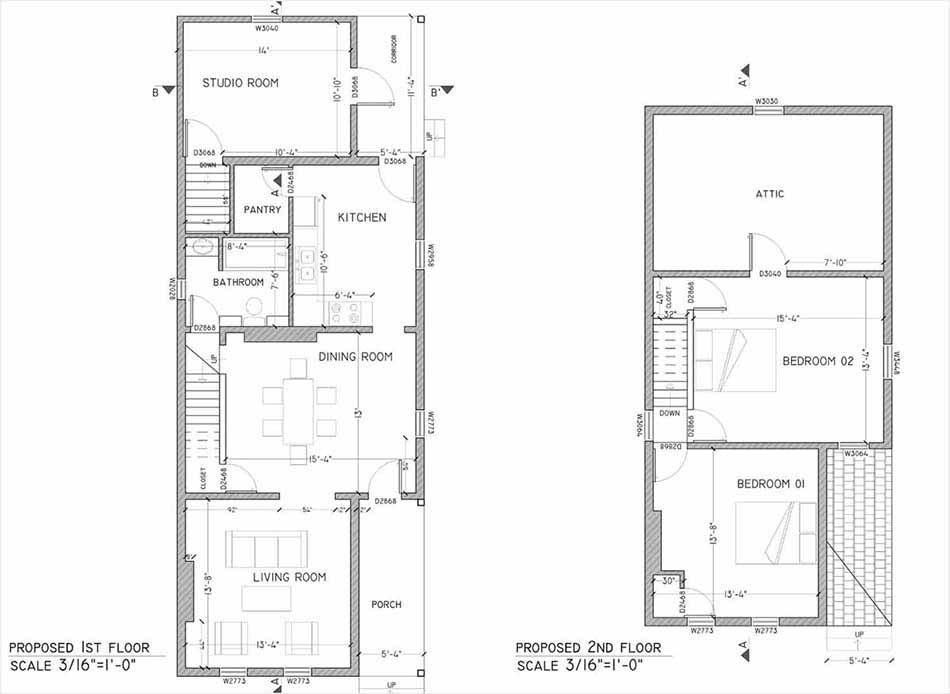
Any New Project:
Say you have done Architectural design for the new land and you have all the specifications for architecture and now need construction drawing set for city approval and to start construction.
In the construction drawing, there will be all the information to construct the building. And in the architectural drawing, there will be other information to build the home. Any new project on fresh land is simpler to construct than any renovation project.
In this case, the responsibility of our structural engineer for homes is easier than the remodeling project. We can easily produce the required documents for city approval without getting lots of information from the client. So, for the above scenario, you are going to find a structural engineer.
A New Garage:
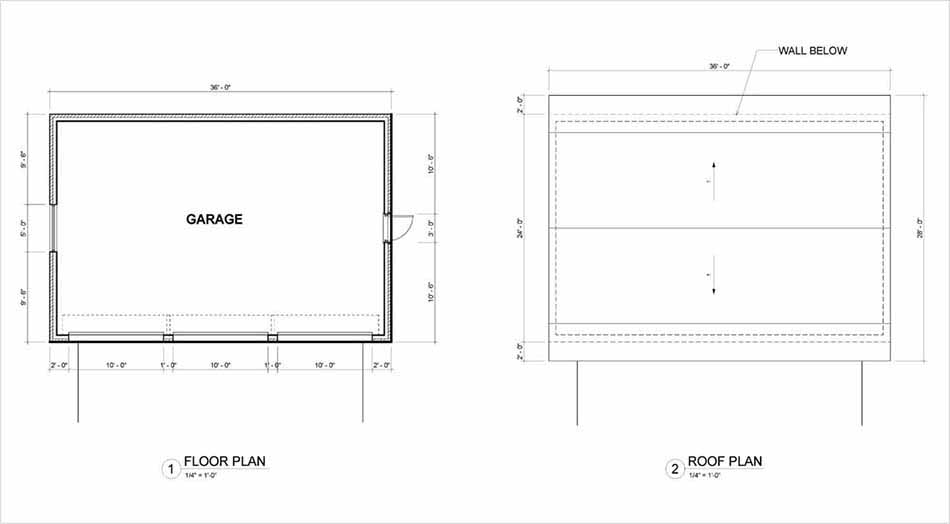
For parking the vehicle you certainly need a garage. If you want to make a separate garage rather than attach it to the main home, then you need to prepare first the architectural drawing.
After that contact a residential structural engineer like Structural Engineers California for structural drawing and design calculation. The structural engineering service will make all the documents for you.
Structural drawing includes floor framing, roof framing, foundation layout drawing, shear wall layout, and other required details. This entire required document will be there for the city.
A New ADU:
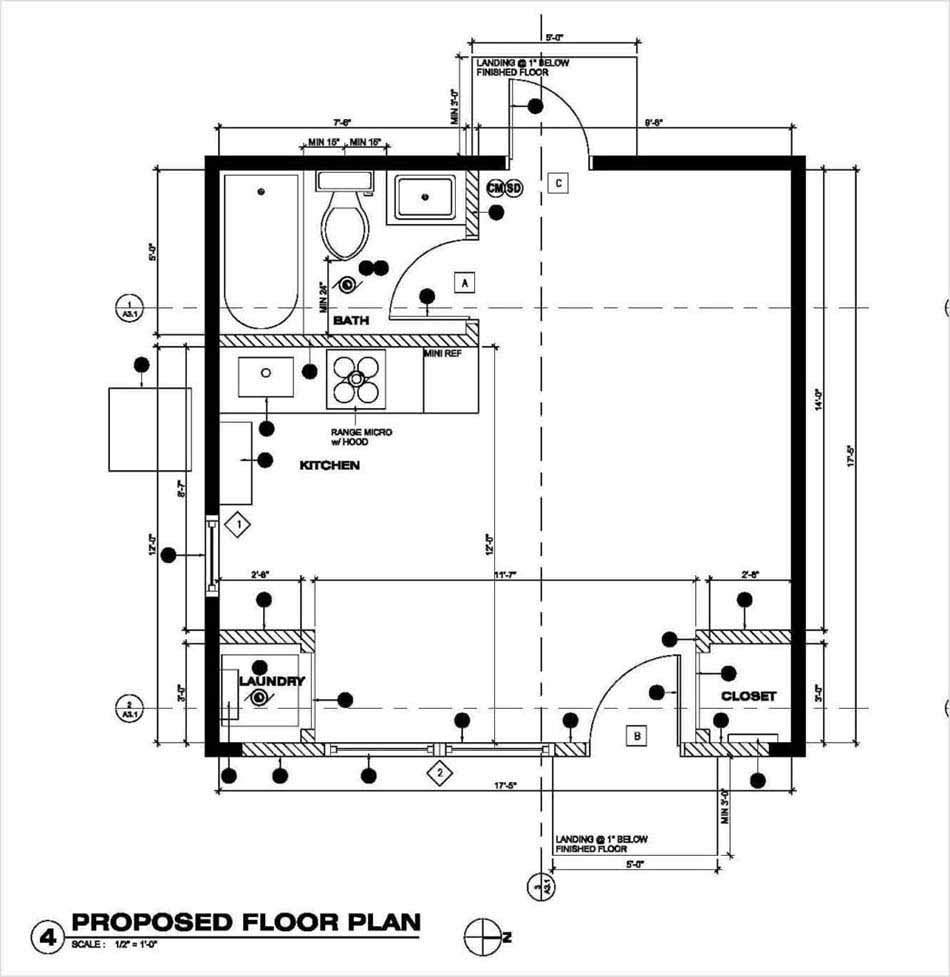
While you have the main building sometimes may need an Accessory Dwelling Unit (ADU) for additional storage adjacent to the building. Your main building might have already been constructed. But you right now need an ADU to build.
Certainly, you will need to get approval from the city. So, after preparing the Architectural drawing contact building engineering services or structural engineer California, if you are from California state for a structural drawing for construction drawing set for city approval.
You can also contact us for wood consulting services. We can help you quickly prepare structural drawings and calculations and you can easily take permission for the ADU construction from the City.
A Single Family house:
When you have fresh land where you want to build a new single-family house. Usually, a single-family house has 2 or 3 bedrooms with other features of a standard building.
So, first, you need to contact an Architect and when the building layout or design is ready then contact structural engineering firms like us for the structural drawing preparation service or construction drawing preparation.
This structural engineering service will also provide calculations for city approval. And easily you can get approval from the city. You will get support from the residential structural engineer if any from the city.
A Multiple Family house:
When you have a large land for a new home, then you can make a multifamily house like 2 flats per floor or 3 flats per floor. Multifamily houses are usually bigger than single-family houses.
They need additional structural members for proper load transfer from framing to the footing. Multifamily houses are sometimes critical for structural design. For this kind of project structural Engineer cost might be a bit higher. In this case, you have to find a residential structural engineer near me.
Garage Converted to ADU:
Sometimes you might not need the existing garage and want to convert it to an Accessory Dwelling Unit (ADU). I have done so many garages to ADU conversion types of projects. First, you need to make a proposed layout of ADU by the Architect which you can get from any building engineering services.
After you have finished the proposed design or layout of the ADU then go to any structural Engineering firms to complete the construction drawing along with calculation for city approval. We also provide this structural design for a residential house.
A Load Bearing wall removal:
In this case, there will be some interior walls removed. The walls might be load-bearing or non-load-bearing. For non-load bearing, no need to do anything but for load-bearing walls effective measures are to be taken.
Non-load-bearing walls are partitioned walls. But for the load-bearing wall, the load is to be transferred through new beams and columns into new footings. This case is critical never to decide without an experienced residential structural engineer.
Some interior wall changes in the existing family home:
In this case, there will be some interior walls removed. The walls might be load-bearing or non-load-bearing. For non-load bearing, no need to do anything but for load-bearing walls effective measures are to be taken.
Non-load-bearing walls are partitioned walls. But for the load-bearing wall, the load is to be transferred through new beams and columns into new footings. This case is critical never to decide without an experienced residential structural engineer.
Some interior and exterior wall changes:
Usually, exterior walls are load-bearing and in the case of the interior wall, they might be load-bearing and non-load-bearing walls. For any change in the exterior wall, there will be new footing or new beams with columns and footing. In this case, a residential structural engineer is a must.
In the case of interior load-bearing walls need to introduce new members like a beam, columns, and footing for perfect load transfer. For a non-load-bearing wall no need to do anything. For any kind of change project, you need an old house structural engineer.
Load Do We Consider for Structural Design
Generally, we consider Live Load (LL), Dead Load (DL), Snow Load (SL), and for lateral stability Wind and Earthquake load. Depending on project type, in some cases, we consider only Dead and Live load.
Utilizing Wind and Earthquake load we calculate the Shear wall required around and inside the building. If the project is located in a snow load area then we also consider snow load for the roof member design.
Provided Documents by Structural Engineering Firms
Usually, they prepare construction drawings. In regards to wood consulting services, a structural Engineer prepares footing or foundation drawing, floor framing layout, ceiling joist layout, rafter or roof framing, shear wall layout, and all the required details.
From the structural engineering firm, you also get other information required to approve any project from the city related to Structural Engineering. Any structural engineering service will be responsible for any comments from the City for project approval.
Idea of Typical Structural Engineering Fees
The most important thing is the cost of civil engineering services. Actually, it depends on the project size. For any new single-family dwelling structural engineer cost may be on average 250$-400$.
A multifamily house depends on the total project area and might be 400$-700$. Any new garage or ADU may be 150$-250$. Any garage to ADU conversion may be 150$. Except that any additional project will be reviewed then we can say the actual consultancy fees.
There might be only one beam design for load-bearing wall removal. If you send your proposed drawing then our residential structural engineer can tell you the exact structural engineer cost.
But keep in mind, the structural engineering service fee may be even 2000-3000$ if you have any larger project than usual.

How to Hire Us?
Yes, you can hire me as a residential structural engineer for any project mentioned above. I have been working for more than 10 years on wood consulting services online. I am a top-rated freelancer on Upwork.com.
You can directly hire me on Upwork (A trusted platform for hiring freelancers). And pay me through Upwork. In another way, you can also directly contact me through my email: hassolutions2014@gmail.com.
How to Pay Us?
For our building engineering services, I can take payment through my Upwork profile or through my Payoneer and Wise account. I am not able to receive payment except for these two options right now.
Check some of our completed projects in the US
| SL | PROJECT DESCRIPTION | DOWNLOAD |
| 01 | Single-family home design in MD state | |
| 02 | Single-family home design in MI state | |
| 03 | Single-family home design in NY state | |
| 04 | Single-family home design in TX state 01 | |
| 05 | Single-family home design in TX state 02 | |
| 06 | Multifamily home design 01 | |
| 07 | Multifamily home design 02 | |
| 08 | Garage design example | |
| 09 | ADU design example | |
| 10 | Addition Project Design Example |
So, if you need a residential structural engineer then feel free to contact me for structural engineering costs. Please send us your project architectural drawing in either CAD/dwg or PDF format for review. Our residential structural engineer is ready to help you solve the problem.
You can also Check for Some of My Local Completed Project Details