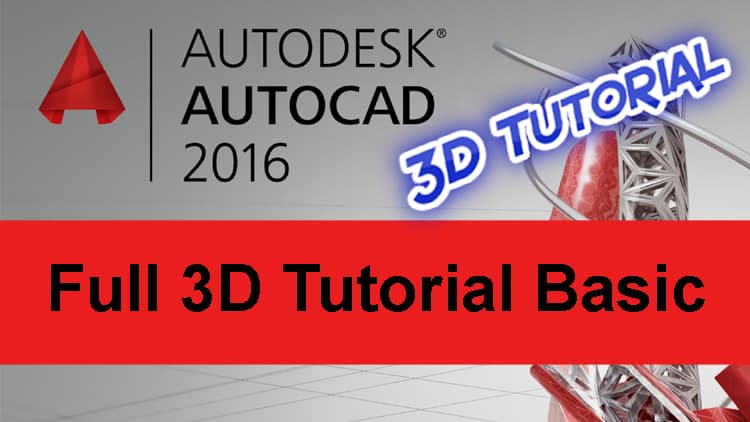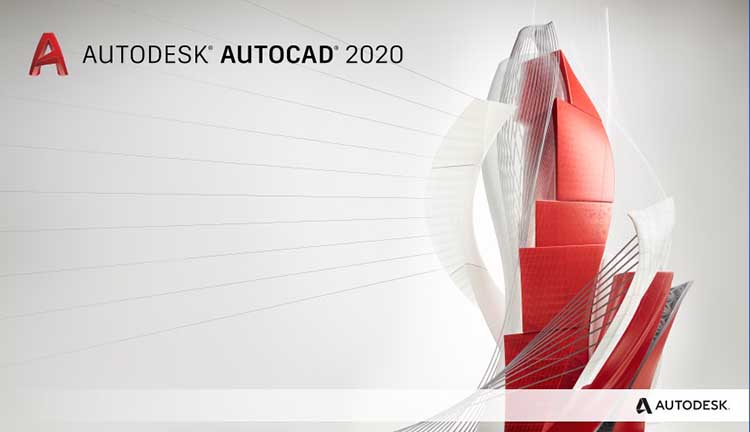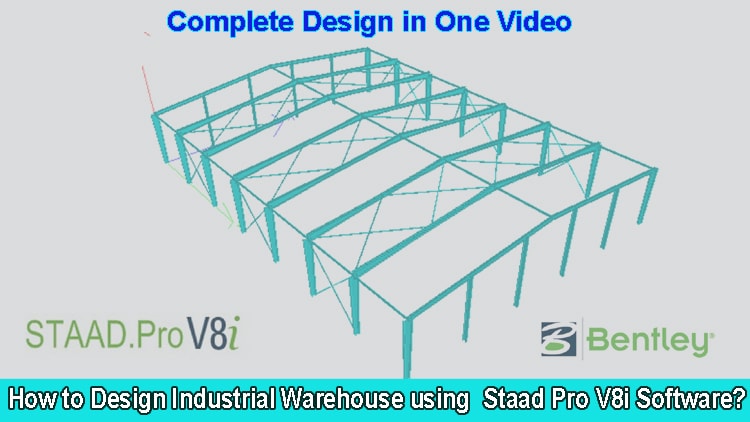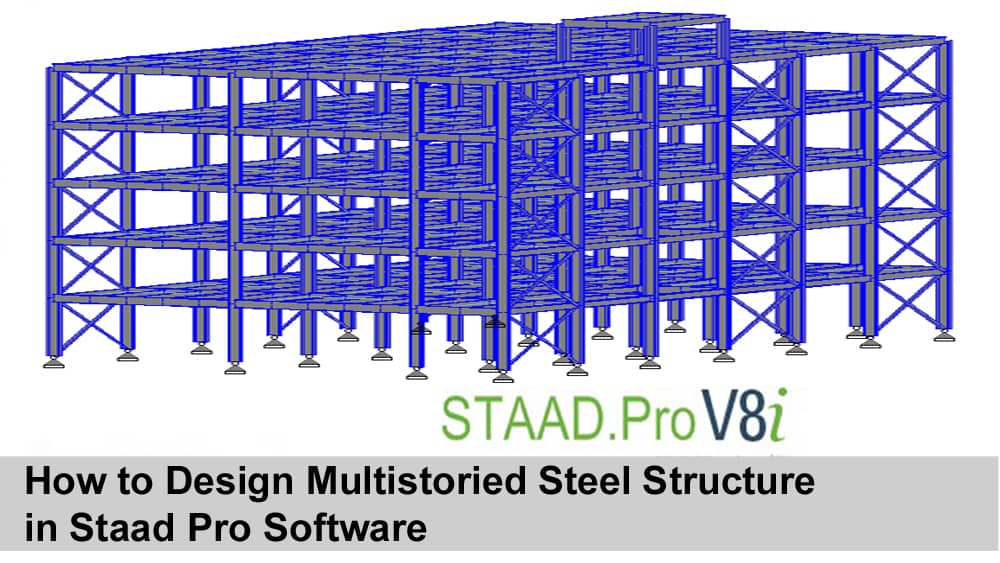
If you want to learn the basic 3D using Auto CAD software then you are in the right place. You will find a series of free videos on Auto CAD 3D drawing. I have explained the use of all the necessary commands required for 3D Drawing. How to learn Auto CAD 3d basic? Will be clear now.

What is Auto CAD 3D Software?
Auto CAD by meaning Computer-Aided Design (CAD) software. It helps you to draw any type of drawing on your computer then you can make both electronic and hard copies of output. Mostly use for 2-Dimensional drawing also known as the 3-Dimensional modeling program.
Auto CAD has no different version for 3D modeling; it is all within one, so if you have an auto CAD program meaning you have both the facility of doing 2D or 3D using the same. By switching from 2D to 3D you can create the 3-Dimensional modeling as per your requirement.
Click here to learn what is the importance of Auto CAD Software?
What is this Video Series?
A complete Auto CAD 3D basic tutorial having all the available command explanations used for 3D modeling. More than 23 videos to explain how to work with 3D modeling in Auto CAD.
Videos in this list are uploaded in Youtube, you can watch from here also going to my Youtube channel. All the videos are in HD format, can be watched on iPhone or Smartphone.
Recommended: Modern Multi Family House Plans free Download
You need to do watch the videos from one to onward and complete all the videos to know what is the command required to make a 3D model using Auto CAD.
There will be more advanced videos on the list soon, so do not forget to subscribe to my Youtube channel. You can also learn Google Sketchup 3D & Revit Structure 3D Software.
Where to Get the Auto CAD Software?
Being a Student You can collect the software from Autodesk Student Program. Autodesk is giving a free license for the student, Register here to get the software free.
For professional use, you can buy the software from Autodesk. Click here to check the available version and Price on Autodesk.
To learn more Civil Engineering Related Software Do not forget to Subscribe my Youtube Channel
Following are the Videos for How to Learn Auto CAD 3D Basic?
Switch from 2D to 3D Workspace in Auto CAD2016 3D V#01:
Customize 3D Modeling Workspace in Auto CAD2016 3D V#02:
Set Multiple Viewport in Auto CAD2016 3D V#03:
Extrude Object & Surface in Auto CAD2016 3D V#05:
Extrude Object With Taper Angle & Path in Auto CAD2016 3D V#06:
Use Loft Tool in Auto CAD2016 3D V#07:
Use Revolve Command in Auto CAD2016 3D V#08:
Use Sweep Command in Auto CAD2016 3D V#09:
Use Presspull Command in Auto CAD2016 3D V#10:
Use Union, Subtract & Intersect Command in Auto CAD2016 3D V#11:
Check Interference in Auto CAD2016 3D V#12:
Slice Object in Auto CAD2016 3D V#13:
Edit 3D Face in Auto CAD2016 3D V#14:
Change Surface to 3D & 3D to Shell in Auto CAD2016 3D V#15:
Fillet & Chamfer of 3D Object Edge in Auto CAD2016 3D V#16:
Change UCSUser Coordinate System in Auto CAD2016 3D V#17:
Use Extrude & Loft for Surface in Auto CAD2016 3D V#18:
Change Elevation of Working in Auto CAD2016 3D V#19:
Use Surface Blend & Extend Command in Auto CAD2016 3D V#20:
Trim & Untrim Surface in Auto CAD2016 3D V#21:
Extract Edges & Surface Sweep in Auto CAD2016 3D V#22:
Convert NURBS Surface in Auto CAD2016 3D V#23:
Summary
So, you have watched all the videos of How to Learn Auto CAD 3D Basic? As mentioned above, these are the basic 3d learning tutorials. After waiting all the videos, you have a basic ideas about how to make 3d using Auto CAD software.





