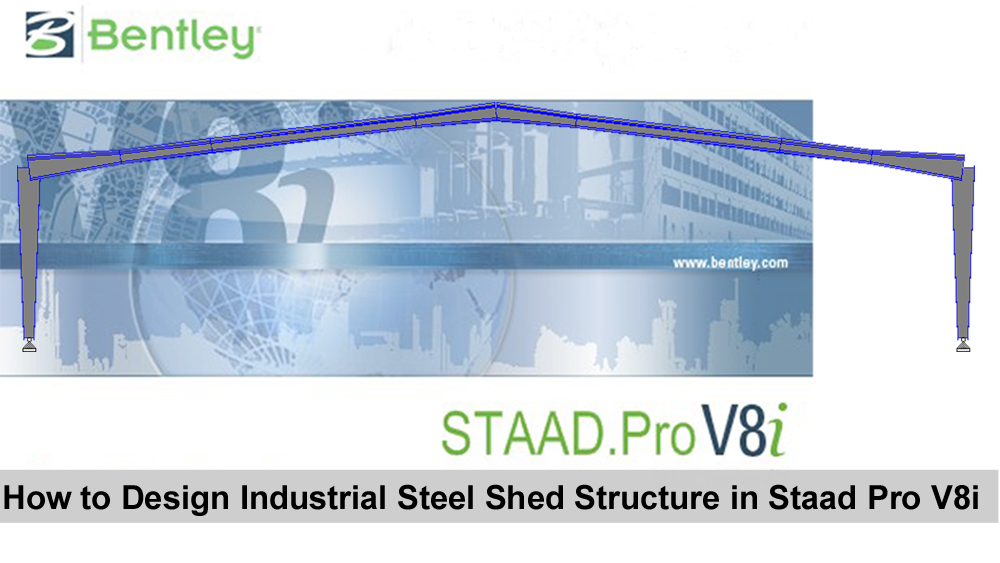
The industrial shed is a common structure in case of any industry. They have multiple shed structures for a large clear span. Any structural engineer working on steel structure design needs to know How to design industrial steel shed structure in Staad pro v8i?
In this video tutorial, I have shown how to design industrial shed structure in Staad pro. Hope this will give a clear idea about steel structure design in Staad Pro software.
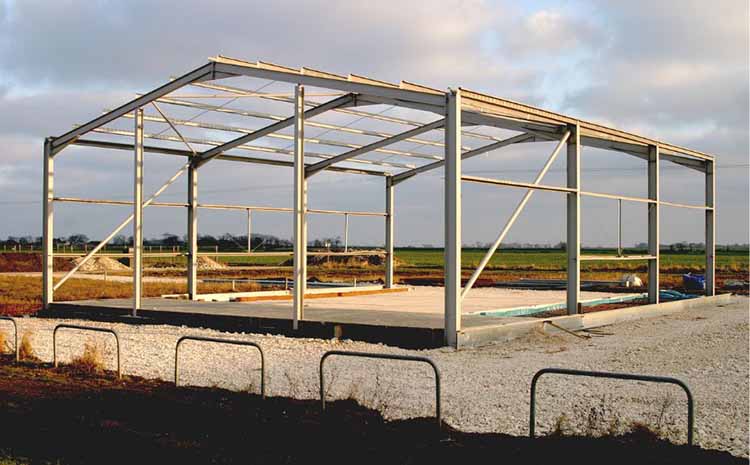
What is Steel Shed Structure?
Steel shed structure is a kind of structure mainly using in the industrial project for large span usually having sloped roof. Usually, this type of structure produces using roof sheeting with purlin or any other light roofing material for low weight.
In case of industrial requirement where a very large open space is dominant and no intermediate hindrance is allowed then this structure is constructed with a large span with slope rafter and low weight roofing material.
Recommended: House Plan Images Free Download
A hot rolled section like W section and angle or any other regular section normal use to form this type of structure. Usually, a steel roof sheet is used with different shapes of cold-formed purlin.
Why do You Need this type of Structure?
In the case of an industrial project, there is large machinery with lots of people working at the same time resulting requirement of large space. In such a case use of this structure can solve the problem of large space requirements.
Usually, this type of structure has two columns at the ends and slope rafter allowing the low height of the rafter and ensuring also the maximum clear height. Allow the worker to work without any obstruction.
Where Can I construct this type of structure?
You can construct this type of structure on the ground and any existing structure. To construct above any existing structure, the structure must be capable of taking all loads coming from the shed structure.
Usually, the lateral load is critical while constructing the existing structure. Producing lots of horizontal shear on the base level which sometimes existing structure cannot handle. So need a detailed investigation to check every point.
What is the load on this type of structure?
Dead and live load is common for all types of structures which is considered as gravity load. There is a dead load for the weight of purlin and roofing material weight and live load as per code requirement which is also minimum for slope roof.
There is also lateral load. Like multistoried structures there is no earthquake load there is only wind load and which is important here. The wind load acting pattern is also different. You need to learn how to calculate wind load on shed structure.
The weight of this type of structure is very light that’s why earthquake load is ignored. But in your code, if it recommends then consider then apply them as per the code requirement.
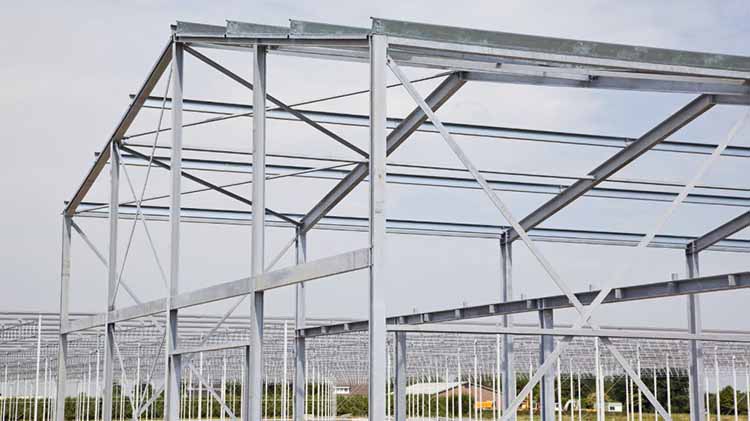
How to design this type of structure?
The easiest way of performing analysis and design of this type of structure currently is software. Now you will find lots of software for the design of this type of structure. Among them Staad pro, robot structure, Etabs are remarkable.
I have created this video series to show you a complete structural design of such a structure using Staad pro V8i software. From start to finishing, Watching these videos you will be able to learn how to model this type of structure in Staad pro?
How to assign various members?, what are the loads acting on this structure and assign of dead and live load, Assign wind load on the structure then analyze, design, and checking various forces like a moment, shear force, axial force, and support reaction.
Finally, I have shown how to finalize sizes of various members like columns, rafter with the trials.
Watch the following videos to learn how to design industrial shed structure in Staad pro (Full explanation). There are three videos in the same series.
And do not forget to subscribe my youtube channel for more videos update
How to Design Industrial Steel Shed Structure in Staad Pro V8i Video List:
Steel Shed Main and Gable Frame 2D Analysis and Design in Staad Pro V8i Part-01
Industrial Steel Shed Main and Gable Frame 2D Analysis and Design in Staad Pro V8i Part-02
Gable Frame 2D Analysis and Design in Staad Pro V8i Part-03
Final Thought
The How to Design Industrial Steel Shed Structure in Staad Pro V8i tutorial is free for everyone interested to learn this. You can practice these three tutorials again and again to make you used to the software. Note that: learning the software perfectly is first priority, then try designing any structure. After you have done some modeling, this will be simple to each engineer.
Recommended Post:
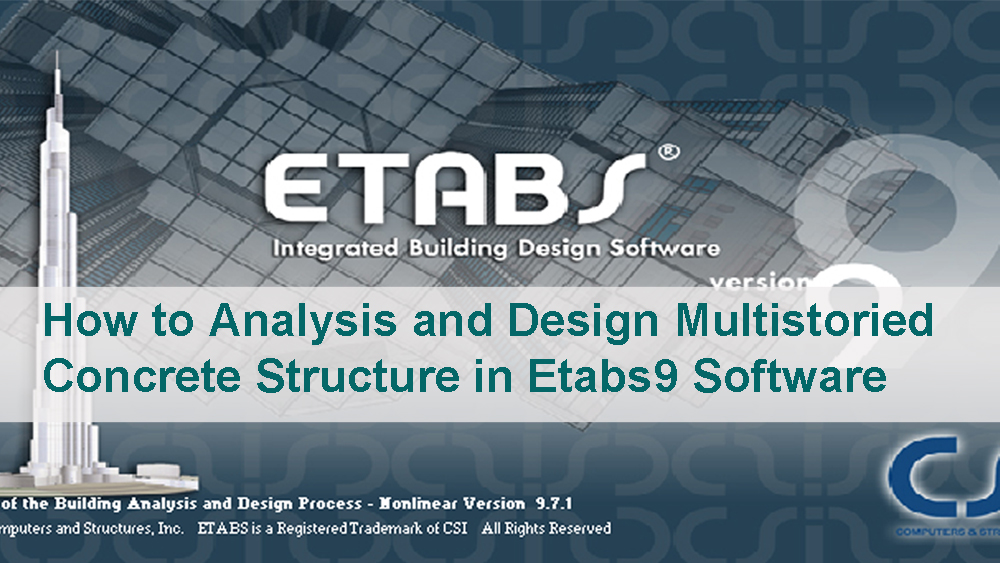
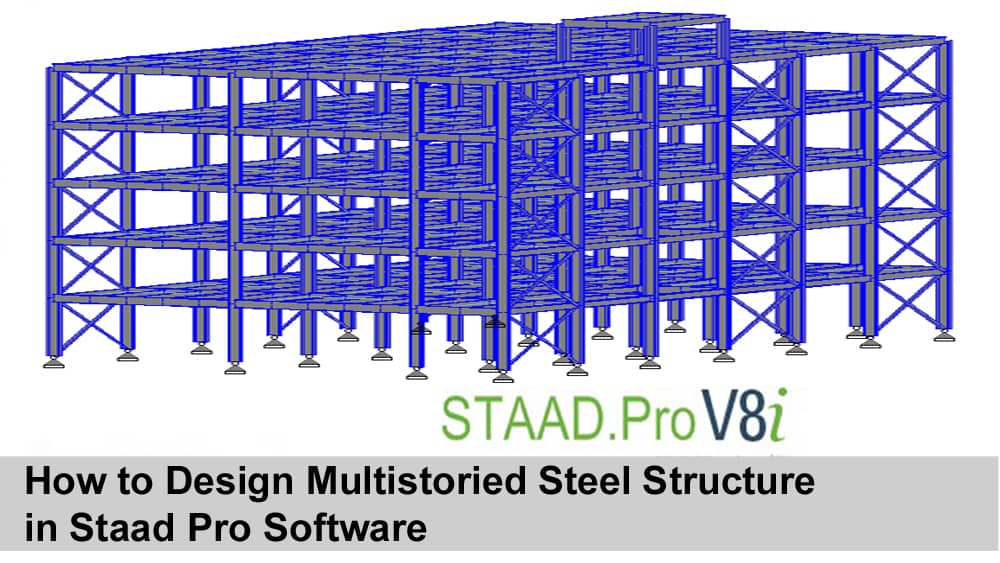
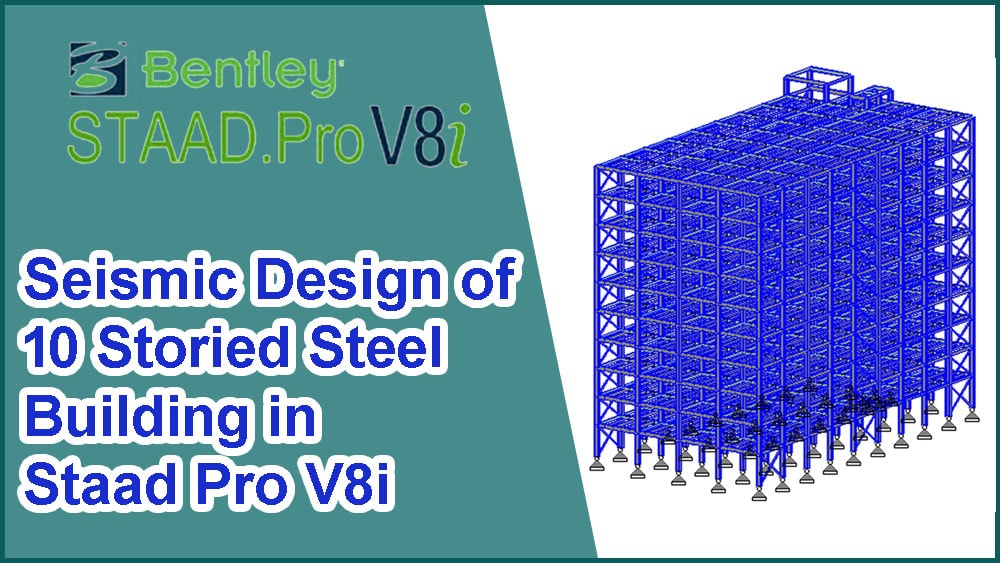
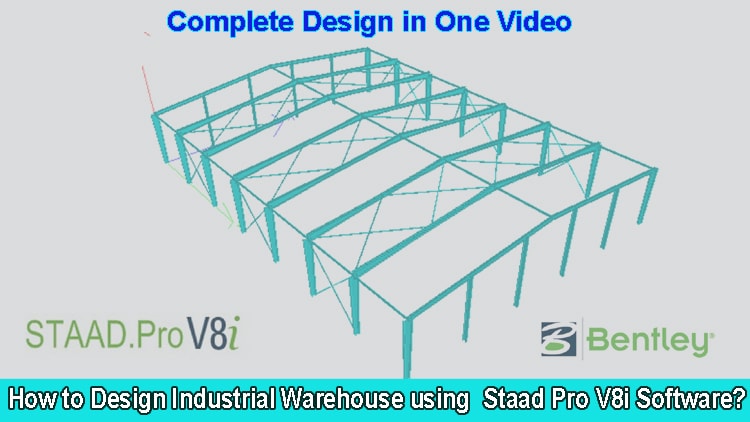
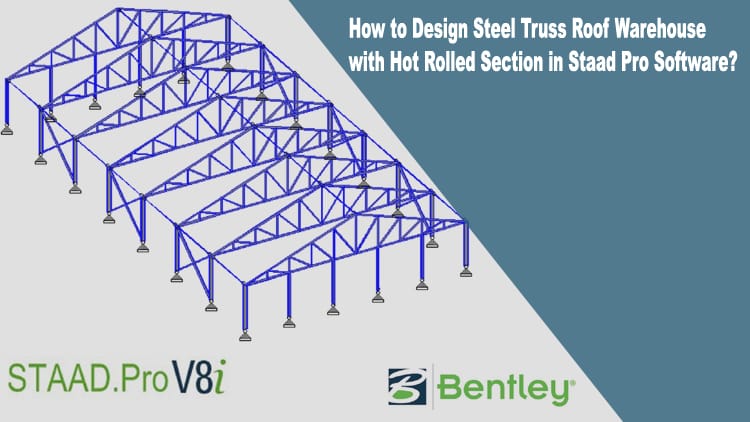
AK
Very well explained. Pls do more such videos.